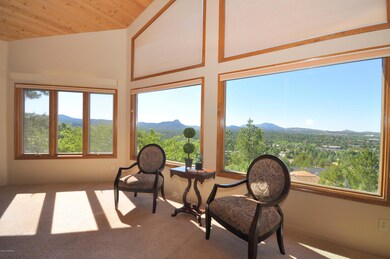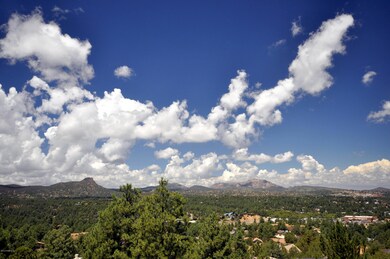
1230 Northwood Loop Prescott, AZ 86303
Hidden Valley Ranch NeighborhoodHighlights
- Panoramic View
- 0.45 Acre Lot
- Deck
- Lincoln Elementary School Rated A-
- Pine Trees
- Contemporary Architecture
About This Home
As of March 2023It is all about the view!!! Hidden Valley Ranch is located minutes from historic downtown Prescott, and this main floor living, open floor plan home will let you see it all from the comfort of your great room Pella windows. Designed by well know architect Paul Lovell, and built by Haley Construction, this property takes advantage of Thumb Butte, Granite Mountain, National Forest, downtown, and views beyond! Main level offers expansive great room with a ''gather round'' fireplace in the heart of the family space and impressive, vaulted ceilings, kitchen with dining area and deck access for relaxing or entertaining, plus generous master bedroom, office, half bath, and laundry room with storage galore. Lower level includes a spacious family room / game room area with lots of natural light
Last Agent to Sell the Property
DI NORKUS
West USA Realty of Prescott Listed on: 07/15/2016
Co-Listed By
KELLI MACARI
West USA Realty of Prescott
Last Buyer's Agent
DIANE SOWINSKI
Yamauchi Real Estate
Home Details
Home Type
- Single Family
Est. Annual Taxes
- $2,375
Year Built
- Built in 1986
Lot Details
- 0.45 Acre Lot
- Native Plants
- Gentle Sloping Lot
- Hillside Location
- Pine Trees
- Property is zoned SF-18
HOA Fees
- $38 Monthly HOA Fees
Parking
- 2 Car Garage
- Garage Door Opener
- Driveway
Property Views
- Panoramic
- City
- Woods
- Trees
- Thumb Butte
- Mountain
- Mingus Mountain
- Forest
Home Design
- Contemporary Architecture
- Stem Wall Foundation
- Wood Frame Construction
- Composition Roof
Interior Spaces
- 4,192 Sq Ft Home
- 2-Story Property
- Beamed Ceilings
- Ceiling height of 9 feet or more
- Ceiling Fan
- Wood Burning Fireplace
- Double Pane Windows
- Shades
- Drapes & Rods
- Blinds
- Window Screens
- Formal Dining Room
- Sink in Utility Room
- Finished Basement
- Exterior Basement Entry
- Fire and Smoke Detector
Kitchen
- Eat-In Kitchen
- Built-In Oven
- Cooktop
- Microwave
- Dishwasher
- Kitchen Island
- Marble Countertops
- Tile Countertops
- Disposal
Flooring
- Carpet
- Laminate
- Concrete
- Tile
Bedrooms and Bathrooms
- 3 Bedrooms
- Primary Bedroom on Main
- Split Bedroom Floorplan
- Walk-In Closet
- Low Flow Plumbing Fixtures
Laundry
- Dryer
- Washer
Outdoor Features
- Deck
- Covered patio or porch
- Rain Gutters
Utilities
- Forced Air Zoned Heating and Cooling System
- Heating System Uses Natural Gas
- Underground Utilities
- 220 Volts
- Phone Available
- Cable TV Available
Community Details
- Association Phone (928) 445-4097
- Hidden Valley Ranch Subdivision
Listing and Financial Details
- Assessor Parcel Number 49
Ownership History
Purchase Details
Purchase Details
Home Financials for this Owner
Home Financials are based on the most recent Mortgage that was taken out on this home.Purchase Details
Similar Homes in Prescott, AZ
Home Values in the Area
Average Home Value in this Area
Purchase History
| Date | Type | Sale Price | Title Company |
|---|---|---|---|
| Interfamily Deed Transfer | -- | None Available | |
| Cash Sale Deed | $450,000 | Yavapai Title | |
| Interfamily Deed Transfer | -- | -- |
Property History
| Date | Event | Price | Change | Sq Ft Price |
|---|---|---|---|---|
| 03/20/2023 03/20/23 | Sold | $979,000 | 0.0% | $234 / Sq Ft |
| 02/12/2023 02/12/23 | For Sale | $979,000 | +117.6% | $234 / Sq Ft |
| 12/28/2016 12/28/16 | Sold | $450,000 | -14.3% | $107 / Sq Ft |
| 11/28/2016 11/28/16 | Pending | -- | -- | -- |
| 07/15/2016 07/15/16 | For Sale | $525,000 | -- | $125 / Sq Ft |
Tax History Compared to Growth
Tax History
| Year | Tax Paid | Tax Assessment Tax Assessment Total Assessment is a certain percentage of the fair market value that is determined by local assessors to be the total taxable value of land and additions on the property. | Land | Improvement |
|---|---|---|---|---|
| 2026 | $2,585 | $89,549 | -- | -- |
| 2024 | $2,530 | $90,623 | -- | -- |
| 2023 | $2,530 | $72,230 | $0 | $0 |
| 2022 | $2,495 | $60,349 | $6,112 | $54,237 |
| 2021 | $2,678 | $59,953 | $5,315 | $54,638 |
| 2020 | $2,690 | $0 | $0 | $0 |
| 2019 | $2,670 | $0 | $0 | $0 |
| 2018 | $2,552 | $0 | $0 | $0 |
| 2017 | $2,459 | $0 | $0 | $0 |
| 2016 | $2,449 | $0 | $0 | $0 |
| 2015 | $2,375 | $0 | $0 | $0 |
| 2014 | $2,368 | $0 | $0 | $0 |
Agents Affiliated with this Home
-
A
Seller's Agent in 2023
Amy Abrams
Coldwell Banker Realty
-
N
Buyer's Agent in 2023
NON MEMBER
EVERGREEN HOMES
-
D
Seller's Agent in 2016
DI NORKUS
West USA Realty of Prescott
-
K
Seller Co-Listing Agent in 2016
KELLI MACARI
West USA Realty of Prescott
-
D
Buyer's Agent in 2016
DIANE SOWINSKI
Yamauchi Real Estate
Map
Source: Prescott Area Association of REALTORS®
MLS Number: 996888
APN: 107-12-049
- 285 Crestwood E
- 1330 Solar Heights Dr
- 918 Marcus Dr
- 1255 Solar Heights Dr Unit 8
- 1141 Deerfield Rd
- 904 Forest Hylands Rd
- 245 High Chaparral
- 956 Buck Hill Rd
- 305 High Chaparral Loop
- 155 Valley Ranch N
- 1291 Tanglewood Rd
- 125 Partridge Ln
- 1101 White Spar Rd
- 1101 White Spar Rd
- 829 Alpha Ln Unit 13
- 825 Hope St
- 605 Haisley Rd
- 1432 Haisley Ct Unit 26
- 1434 Haisley Ct Unit 27
- 210 Partridge Ln






