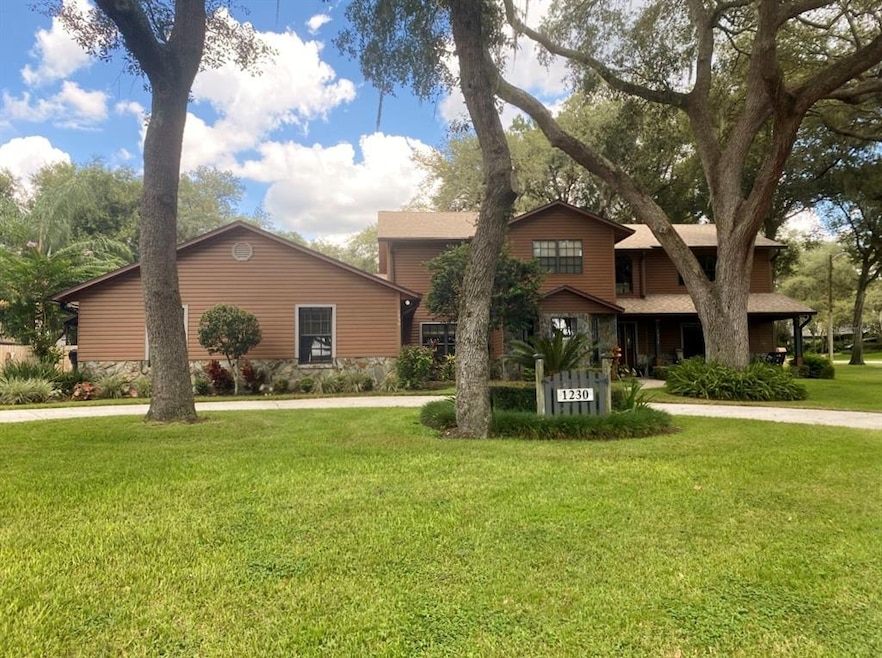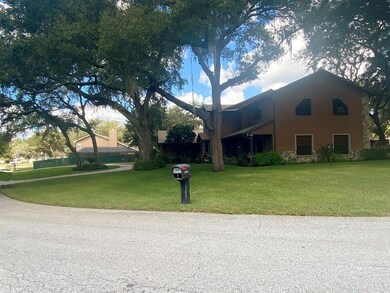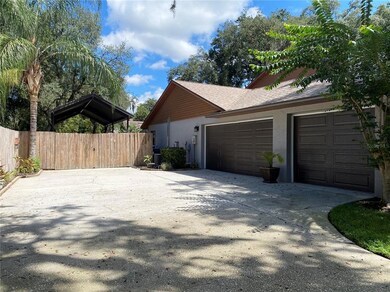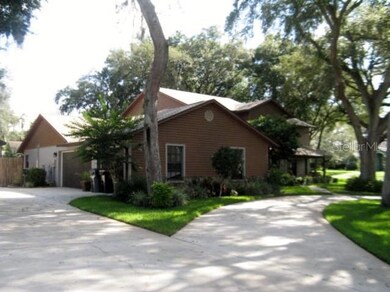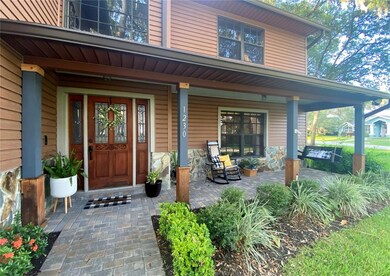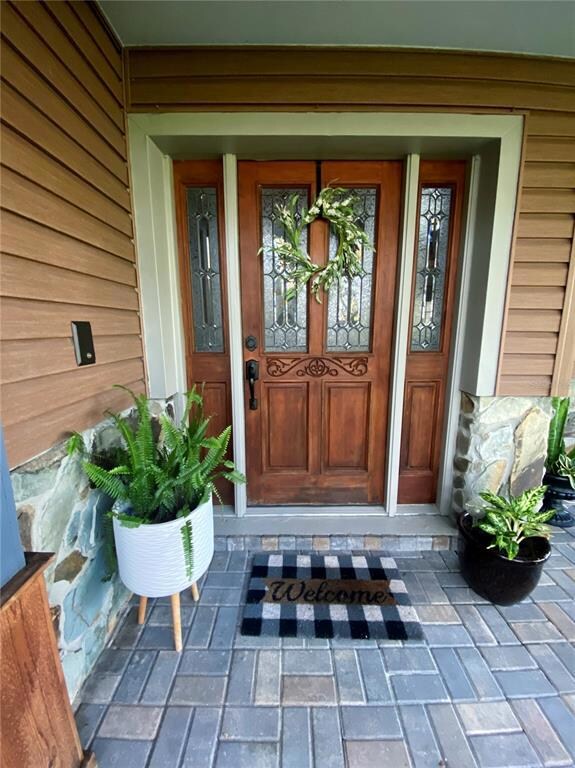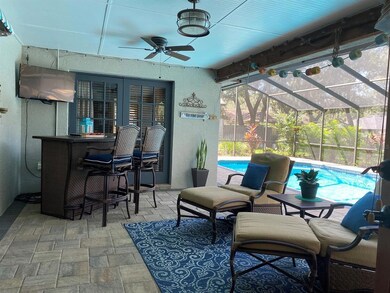
1230 Odoniel Loop S Lakeland, FL 33809
Highlights
- Parking available for a boat
- Oak Trees
- Family Room with Fireplace
- Lincoln Avenue Academy Rated A-
- Screened Pool
- Cathedral Ceiling
About This Home
As of December 2022Welcome Home! This One Owner, Well cared for custom designed, 2 story home is situated on an oversized shaded corner lot in desirable, Country Oaks Lakeland neighborhood. Just minutes to golfing, shopping, schools, churches, medical, and I-4 Tampa/Orlando access. An inviting circle drive with thoughtfully landscaped yard is enhanced with uplighted landscaping at night. The entry is warm and welcoming with soaring 16’ ceilings, natural wood walls, slate tile flooring in the great room and engineered wood flooring throughout. On the first floor, you will find the primary bedroom and ensuite bath with custom designed walk in closet, a 2nd bedroom downstairs is currently being used as a home office, a half bath with access to the screened pool and hot tub, laundry with built in sink and cabinetry, spacious kitchen with granite counter tops, cabinet pull outs. there is also a breakfast nook with a view of the outside paver patio and the pool.The formal dining room with a bay window is on the first level also. Many windows provide ample light throughout as well as additional lighting ledges at the high ceilings. The all wood staircase at the entrance leads up to the second floor. There you will find separate loft areas featuring a game room and an area currently used for sewing. There is a lot of flexibility for these areas. it would make a great office,study for student or library.The other loft area is a game room complete with a pool table,darts and plenty of room for entertainment.Next, 2 spacious bedrooms each with their own baths with showers and custom designed walk in closets complete the upper level. The heated (2022) re- screened, resurfaced and new tiled pool encloses the paver patio and deck. Step out of the screen area to the outdoor paver patio great for grilling, fire pit and entertaining. An oversized and deep 3 car garage with a spacious workshop gives a lot of room for tools and equipment storage. A utility sink/counter area is convenient for messy clean ups. Hurricane rated garage doors installed 2022.PLUS a 10 x 30 aluminum covered parking for RV or boat area behind two 10’ drive through privacy gates. The Roof was replaced 2012. Newer AC units replaced (one in 2016 and one in 2020).Voluntary annual HOA. There are too many custom features to list! Come see for yourself. Room Feature: Linen Closet In Bath (Primary Bathroom).
Last Agent to Sell the Property
KELLER WILLIAMS REALTY SMART License #568324 Listed on: 09/07/2022

Home Details
Home Type
- Single Family
Est. Annual Taxes
- $2,470
Year Built
- Built in 1994
Lot Details
- 0.39 Acre Lot
- South Facing Home
- Wood Fence
- Mature Landscaping
- Corner Lot
- Oversized Lot
- Metered Sprinkler System
- Oak Trees
HOA Fees
- $6 Monthly HOA Fees
Parking
- 3 Car Attached Garage
- 1 Carport Space
- Workshop in Garage
- Ground Level Parking
- Side Facing Garage
- Garage Door Opener
- Circular Driveway
- Parking available for a boat
- Finished RV Port
Home Design
- Bi-Level Home
- Slab Foundation
- Wood Frame Construction
- Shingle Roof
- Block Exterior
- Vinyl Siding
Interior Spaces
- 3,095 Sq Ft Home
- Chair Railings
- Cathedral Ceiling
- Ceiling Fan
- Non-Wood Burning Fireplace
- Electric Fireplace
- Shades
- Blinds
- Rods
- French Doors
- Family Room with Fireplace
- Great Room
- Breakfast Room
- Formal Dining Room
- Loft
- Bonus Room
- Inside Utility
- Laundry Room
Kitchen
- <<builtInOvenToken>>
- Cooktop<<rangeHoodToken>>
- <<microwave>>
- Dishwasher
- Stone Countertops
- Solid Wood Cabinet
- Disposal
Flooring
- Wood
- Slate Flooring
- Ceramic Tile
Bedrooms and Bathrooms
- 4 Bedrooms
- Primary Bedroom on Main
- Split Bedroom Floorplan
- Walk-In Closet
Home Security
- Security Lights
- Fire and Smoke Detector
Pool
- Screened Pool
- Heated In Ground Pool
- Heated Spa
- In Ground Spa
- Gunite Pool
- Fence Around Pool
- Pool Sweep
- Pool Tile
- Pool Lighting
Outdoor Features
- Enclosed patio or porch
- Exterior Lighting
- Separate Outdoor Workshop
- Shed
- Rain Gutters
Schools
- Wendell Watson Elementary School
- Lake Gibson Middle/Junio School
- Lake Gibson High School
Utilities
- Central Heating and Cooling System
- Heat Pump System
- Thermostat
- Electric Water Heater
- 1 Septic Tank
- High Speed Internet
- Cable TV Available
Community Details
- Association fees include ground maintenance
- Shannon Popa Association
- Visit Association Website
- Country Oaks Lakeland Subdivision
- The community has rules related to deed restrictions, allowable golf cart usage in the community
Listing and Financial Details
- Visit Down Payment Resource Website
- Tax Lot 124
- Assessor Parcel Number 24-27-17-161100-001240
Ownership History
Purchase Details
Home Financials for this Owner
Home Financials are based on the most recent Mortgage that was taken out on this home.Purchase Details
Home Financials for this Owner
Home Financials are based on the most recent Mortgage that was taken out on this home.Similar Homes in Lakeland, FL
Home Values in the Area
Average Home Value in this Area
Purchase History
| Date | Type | Sale Price | Title Company |
|---|---|---|---|
| Warranty Deed | $565,000 | Golden Rule Title | |
| Interfamily Deed Transfer | $101,400 | United Title Agency Llc |
Mortgage History
| Date | Status | Loan Amount | Loan Type |
|---|---|---|---|
| Previous Owner | $159,496 | New Conventional | |
| Previous Owner | $65,000 | Credit Line Revolving | |
| Previous Owner | $50,000 | Credit Line Revolving | |
| Previous Owner | $202,800 | New Conventional | |
| Previous Owner | $202,800 | Purchase Money Mortgage | |
| Previous Owner | $64,000 | New Conventional |
Property History
| Date | Event | Price | Change | Sq Ft Price |
|---|---|---|---|---|
| 07/12/2025 07/12/25 | For Sale | $599,000 | +6.0% | $194 / Sq Ft |
| 12/15/2022 12/15/22 | Sold | $565,000 | -5.7% | $183 / Sq Ft |
| 11/16/2022 11/16/22 | Pending | -- | -- | -- |
| 11/03/2022 11/03/22 | For Sale | $599,000 | +6.0% | $194 / Sq Ft |
| 09/30/2022 09/30/22 | Off Market | $565,000 | -- | -- |
| 09/07/2022 09/07/22 | For Sale | $625,000 | -- | $202 / Sq Ft |
Tax History Compared to Growth
Tax History
| Year | Tax Paid | Tax Assessment Tax Assessment Total Assessment is a certain percentage of the fair market value that is determined by local assessors to be the total taxable value of land and additions on the property. | Land | Improvement |
|---|---|---|---|---|
| 2023 | $5,933 | $411,409 | $48,000 | $363,409 |
| 2022 | $2,461 | $187,867 | $0 | $0 |
| 2021 | $2,470 | $182,395 | $0 | $0 |
| 2020 | $2,432 | $179,877 | $0 | $0 |
| 2018 | $2,367 | $172,554 | $0 | $0 |
| 2017 | $2,310 | $169,005 | $0 | $0 |
| 2016 | $2,273 | $165,529 | $0 | $0 |
| 2015 | $1,912 | $164,378 | $0 | $0 |
| 2014 | $2,169 | $163,073 | $0 | $0 |
Agents Affiliated with this Home
-
Yishin Wiggs

Seller's Agent in 2025
Yishin Wiggs
KELLER WILLIAMS REALTY SMART
(863) 712-9700
124 Total Sales
-
Marcia Peacock

Seller's Agent in 2022
Marcia Peacock
KELLER WILLIAMS REALTY SMART
(863) 529-4003
27 Total Sales
Map
Source: Stellar MLS
MLS Number: L4931889
APN: 24-27-17-161100-001240
- 1235 Odoniel Loop S
- 1140 Odoniel Loop S
- 967 Hunters Meadow Ln
- 6759 Ashbury Dr
- 6740 Odoniel Loop W
- 0 Walt Williams Rd Unit MFRL4953008
- 6789 Ashbury Dr
- 1405 Ashbury Ct
- 1610 Sherwood Lakes Blvd
- 6505 Dorchester Rd
- 7222 Stanford Dr
- 540 Haynes Rd
- 1310 Walt Williams Rd
- 7402 Gunstock Dr
- 1323 Hammock Shade Dr
- 929 Hammock Shade Dr
- 720 Cedar Knoll Dr N
- 1423 Ridgegreen Loop N
- 6235 Egret Dr
- 2293 Caspian Dr
