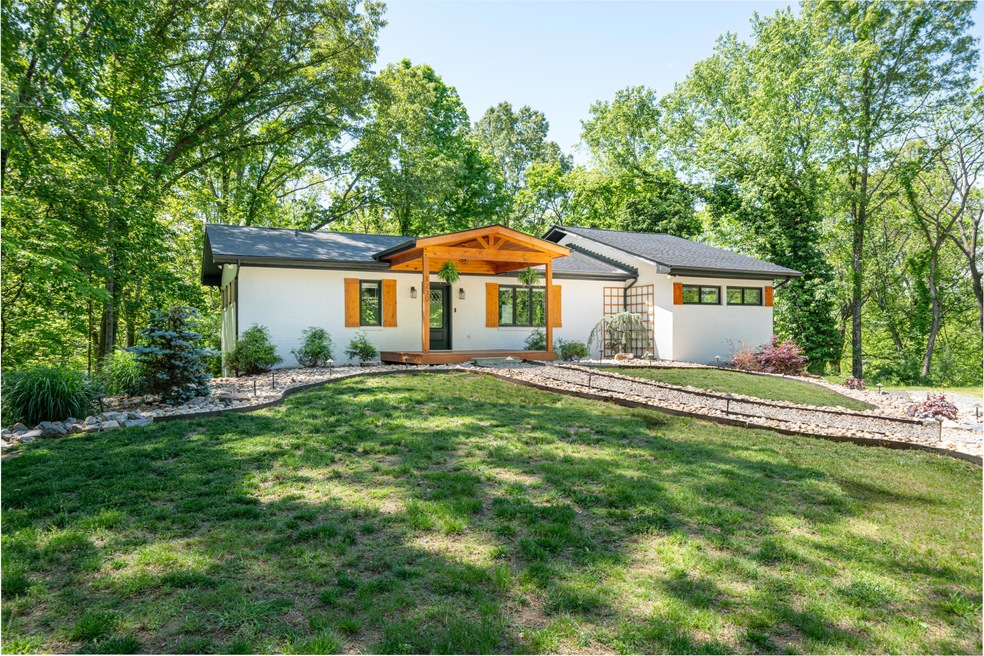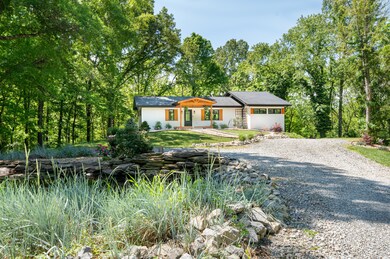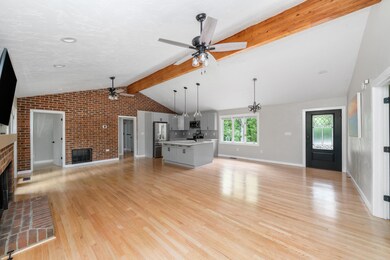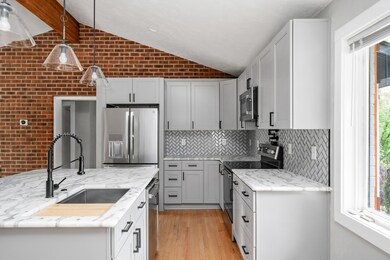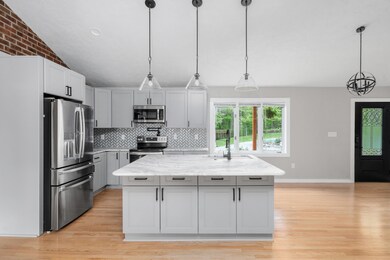
1230 Old Hollow Rd Buchanan, VA 24066
Highlights
- Deck
- Great Room with Fireplace
- Cathedral Ceiling
- Central Academy Middle School Rated A-
- Ranch Style House
- No HOA
About This Home
As of June 2025This beautifully updated brick ranch is nestled on 12 private mostly wooded acres. The main level offers a spacious great room with a fireplace, an open dining area, and a renovated kitchen equipped large center island and marble countertops. The primary suite includes a generous walk-in closet and a luxury bathroom with marble flooring. Two additional bedrooms and two full bathrooms complete the main level. The fully finished lower level provides even more high quality square footage. Hardwood floors have recently been refinished and the house has fresh paint. It includes a large family room with a fireplace, cabinets, sink and beverage fridge. There's also a bedroom and an additional room that would be a perfect office, playroom, or storage
Last Agent to Sell the Property
RE/MAX ALL STARS License #0225175819 Listed on: 05/08/2025

Home Details
Home Type
- Single Family
Est. Annual Taxes
- $3,321
Year Built
- Built in 1978
Lot Details
- 12.02 Acre Lot
Home Design
- Ranch Style House
- Brick Exterior Construction
Interior Spaces
- Cathedral Ceiling
- Ceiling Fan
- Gas Log Fireplace
- Great Room with Fireplace
- 2 Fireplaces
- Recreation Room with Fireplace
- Laundry on main level
Kitchen
- Electric Range
- Built-In Microwave
- Dishwasher
- Disposal
Bedrooms and Bathrooms
- 4 Bedrooms | 3 Main Level Bedrooms
- Walk-In Closet
- 4 Full Bathrooms
Basement
- Walk-Out Basement
- Basement Fills Entire Space Under The House
Outdoor Features
- Deck
- Covered patio or porch
Schools
- Buchanan Elementary School
- Central Academy Middle School
- James River High School
Utilities
- Heat Pump System
- Underground Utilities
- Water Heater
Community Details
- No Home Owners Association
Ownership History
Purchase Details
Home Financials for this Owner
Home Financials are based on the most recent Mortgage that was taken out on this home.Purchase Details
Home Financials for this Owner
Home Financials are based on the most recent Mortgage that was taken out on this home.Purchase Details
Similar Homes in Buchanan, VA
Home Values in the Area
Average Home Value in this Area
Purchase History
| Date | Type | Sale Price | Title Company |
|---|---|---|---|
| Deed | $459,900 | Colonial Title And Settlement | |
| Warranty Deed | $130,100 | None Available | |
| Gift Deed | -- | None Available |
Mortgage History
| Date | Status | Loan Amount | Loan Type |
|---|---|---|---|
| Open | $429,200 | VA | |
| Previous Owner | $137,000 | New Conventional | |
| Previous Owner | $150,000 | Purchase Money Mortgage | |
| Previous Owner | $150,000 | New Conventional |
Property History
| Date | Event | Price | Change | Sq Ft Price |
|---|---|---|---|---|
| 06/10/2025 06/10/25 | Sold | $575,000 | 0.0% | $174 / Sq Ft |
| 05/14/2025 05/14/25 | Pending | -- | -- | -- |
| 05/08/2025 05/08/25 | For Sale | $575,000 | +25.0% | $174 / Sq Ft |
| 09/16/2022 09/16/22 | Sold | $459,900 | 0.0% | $139 / Sq Ft |
| 07/31/2022 07/31/22 | Pending | -- | -- | -- |
| 07/27/2022 07/27/22 | For Sale | $459,900 | +253.5% | $139 / Sq Ft |
| 10/14/2020 10/14/20 | Sold | $130,100 | +8.4% | $79 / Sq Ft |
| 09/25/2020 09/25/20 | Pending | -- | -- | -- |
| 09/22/2020 09/22/20 | For Sale | $120,000 | -- | $73 / Sq Ft |
Tax History Compared to Growth
Tax History
| Year | Tax Paid | Tax Assessment Tax Assessment Total Assessment is a certain percentage of the fair market value that is determined by local assessors to be the total taxable value of land and additions on the property. | Land | Improvement |
|---|---|---|---|---|
| 2024 | $3,990 | $570,000 | $95,600 | $474,400 |
| 2023 | $2,936 | $371,600 | $90,600 | $281,000 |
| 2022 | $1,255 | $158,900 | $72,500 | $86,400 |
| 2021 | $1,255 | $158,900 | $72,500 | $86,400 |
| 2020 | $1,255 | $158,900 | $72,500 | $86,400 |
| 2019 | $1,213 | $153,500 | $72,500 | $81,000 |
| 2018 | $1,213 | $153,500 | $72,500 | $81,000 |
| 2017 | $1,213 | $153,500 | $72,500 | $81,000 |
| 2016 | $1,213 | $153,500 | $72,500 | $81,000 |
| 2015 | $1,143 | $158,800 | $72,500 | $86,300 |
| 2014 | $1,143 | $158,800 | $72,500 | $86,300 |
| 2010 | -- | $158,800 | $72,500 | $86,300 |
Agents Affiliated with this Home
-
Jay Kilby

Seller's Agent in 2025
Jay Kilby
RE/MAX
(540) 966-6089
343 Total Sales
-
Rodney Spickard

Seller Co-Listing Agent in 2025
Rodney Spickard
RE/MAX
(540) 793-1341
170 Total Sales
-
Ashley Bishop

Buyer's Agent in 2025
Ashley Bishop
MKB, REALTORS(r)
(540) 521-6490
6 Total Sales
-
Dwayne Epperly
D
Seller's Agent in 2022
Dwayne Epperly
KELLER WILLIAMS REALTY ROANOKE
(540) 314-0210
90 Total Sales
-
Timothy Toohig

Seller's Agent in 2020
Timothy Toohig
RE/MAX
(540) 330-8300
291 Total Sales
Map
Source: Roanoke Valley Association of REALTORS®
MLS Number: 917061
APN: 75-9
- 250 Old Hollow Rd
- 4 Arch Mill Rd
- 489 Arch Mill Rd
- 230 Pinehaven Rd
- 3575 Wheatland Rd
- 3928 Springwood Rd
- 3184 Springwood Rd
- Lot 4 Scenic Way
- 853 Hardbarger Rd
- 2201 Lithia Rd
- 81 Walkers Dr
- 1075 Lithia Rd
- 0 Walkers Dr
- 1105 Lithia Rd
- 1410 Flowing Springs Rd
- 44 Walkers Dr
- 3772 Lithia Rd
- 540 Wagon Wheel Run
- 360 Maple Ridge Ln
- 2883 Timber Ridge
