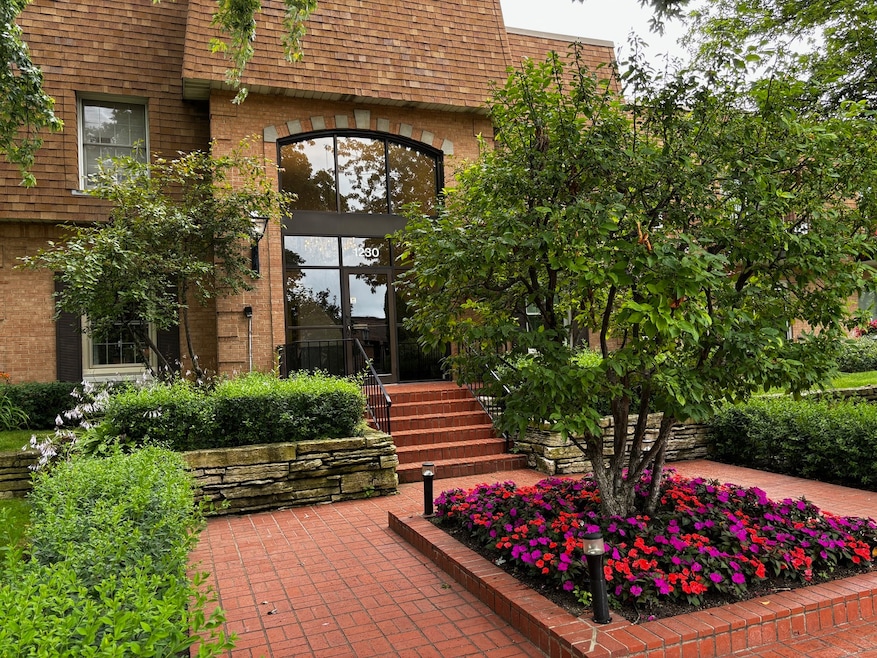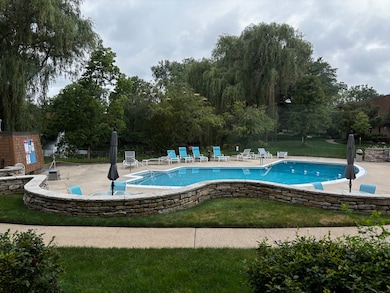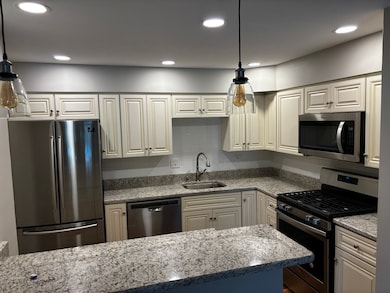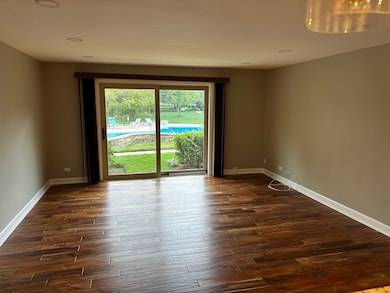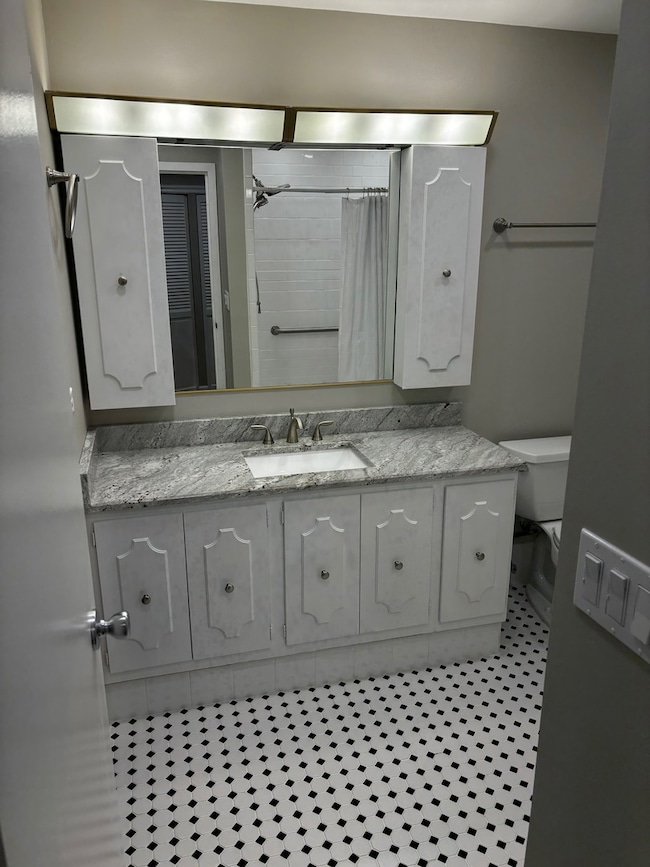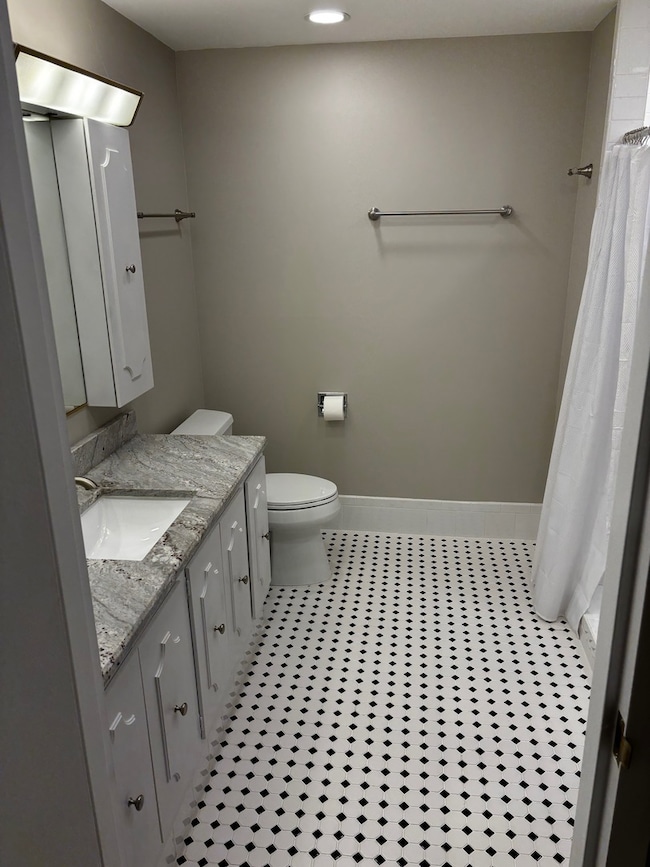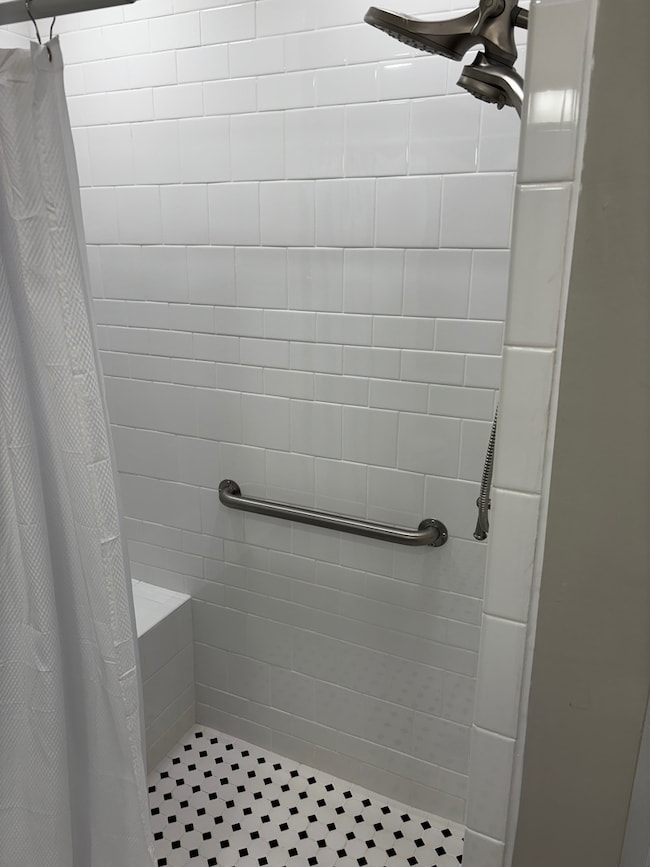1230 Park Ave W Unit 211 Highland Park, IL 60035
Highlights
- Lock-and-Leave Community
- Wood Flooring
- Community Pool
- Indian Trail Elementary School Rated A
- End Unit
- 3-minute walk to The Preserve of Highland Park
About This Home
Stunning and fully remodeled 1 Bed, 1 Bath main floor unit in the pristine Brooke Estates of Highland Park.This complex is known for its excellent east Highland Park location, picturesque landscaping and TWO exterior swimming pools.This unit is located right next to the exterior pool. As you drive into this complex, you will immediately feel like you have entered a country club while admiring the mature trees and planted flowers along the way. In the lobby, an elevator conveniently awaits. The unit is immaculate and designed with luxury in mind. A large kitchen island with quartz countertop is a perfect space for entertaining. High-end stainless steel appliances are the perfect touches to tie in the beautiful finishes of this kitchen. In-unit washer/dryer is available. Rent includes 1 assigned indoor garage spaces, 1 storage, water, trash and exterior maintenance. Tenant is responsible for gas, electric and internet. Complex amenities include 2 outdoor swimming pools and pond trail. Conveniently located across from senior activity center, Highland Park Country Club, Target and more. This is a fantastic opportunity to live in a great community!
Condo Details
Home Type
- Condominium
Est. Annual Taxes
- $3,127
Year Built
- Built in 1970 | Remodeled in 2020
Parking
- 1 Car Garage
Home Design
- Brick Exterior Construction
- Asphalt Roof
- Concrete Perimeter Foundation
Interior Spaces
- 900 Sq Ft Home
- 1-Story Property
- Window Screens
- Family Room
- Combination Dining and Living Room
- Storage
- Wood Flooring
Kitchen
- <<microwave>>
- High End Refrigerator
- Freezer
- Dishwasher
- Stainless Steel Appliances
- Disposal
Bedrooms and Bathrooms
- 1 Bedroom
- 1 Potential Bedroom
- 1 Full Bathroom
Laundry
- Laundry Room
- Dryer
- Washer
Schools
- Indian Trail Elementary School
- Elm Place Middle School
- Highland Park High School
Utilities
- Forced Air Heating and Cooling System
- Heating System Uses Natural Gas
- Lake Michigan Water
- Cable TV Available
Additional Features
- Patio
- End Unit
Listing and Financial Details
- Security Deposit $2,200
- Property Available on 8/1/25
- Rent includes water, parking, pool, scavenger, exterior maintenance, lawn care, storage lockers, snow removal
- 12 Month Lease Term
Community Details
Overview
- 32 Units
- Brooke Estates Subdivision
- Lock-and-Leave Community
Amenities
- Sundeck
- Common Area
- Coin Laundry
- Elevator
- Community Storage Space
Recreation
- Community Pool
Pet Policy
- No Pets Allowed
Map
Source: Midwest Real Estate Data (MRED)
MLS Number: 12408289
APN: 16-22-302-043
- 1220 Park Ave W Unit 110
- 1220 Park Ave W Unit 123
- 1812 Sherwood Rd
- 940 Augusta Way Unit 315
- 2102 Grange Ave
- 2471 Augusta Way
- 1672 Huntington Ln
- 1670 Jasmine Ct
- 1429 Ferndale Ave
- 1064 Livingston (Lot 3) Ave
- 0 Wrendale Ave Unit MRD12160027
- 1726 Park Ave W
- 935 Central Ave Unit 5
- 1667 Sunnyside Ave
- 2514 Hidden Oak (Lot 9) Cir
- 973 Deerfield Rd
- 2325 Shady Ln
- 1361 Cavell Ave
- 0 Skokie Ave
- 572 Vine Ave
- 1552 Mccraren Rd
- 1475 Deerfield Place
- 727 Elm Place Unit 201
- 1850 Green Bay Rd
- 1988 Green Bay Rd Unit 3
- 1850 Green Bay Rd Unit 216
- 1850 Green Bay Rd Unit 319
- 1850 Green Bay Rd Unit 112
- 1850 Green Bay Rd Unit 114
- 1850 Green Bay Rd Unit 204
- 696 Elm Place
- 1014 Half Day Rd
- 32 Michigan Ave Unit 2
- 573 Chicago Ave Unit 1
- 650 Elm Place Unit 315
- 650 Elm Place Unit 508
- 650 Elm Place Unit 102
- 650 Elm Place Unit 412
- 1849 Green Bay Rd
- 2490 Green Bay Rd Unit 1
