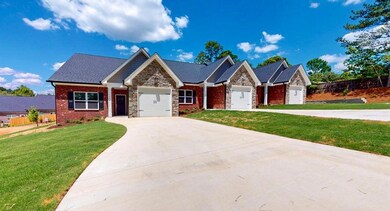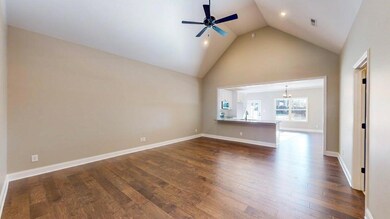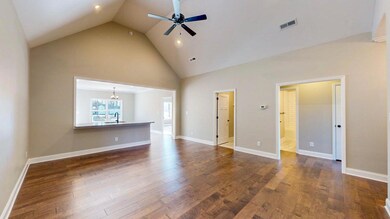
UNDER CONTRACT
NEW CONSTRUCTION
1230 Parkstone Dr Cleveland, TN 37312
Estimated payment $1,975/month
Total Views
7
2
Beds
2
Baths
1,365
Sq Ft
$238
Price per Sq Ft
Highlights
- New Construction
- City View
- Ranch Style House
- Candy's Creek Cherokee Elementary School Rated A-
- Open Floorplan
- Engineered Wood Flooring
About This Home
Pre-Sold. Pre-Selling, Under Construction....Single Level Townhome with single garage. You asked for it & here it is. Brand New Ranch Style Condo within 5 minutes of everything Cleveland has to offer. Owner's Suite with walk-in closet, super-sized bath with custom tile shower. Sunny, gourmet kitchen with granite counter tops & stainless-steel appliances. Nice patio overlooking large private backyard. Pre-wired for Cleveland Utilities fiber optic.
Your Dream Townhome awaits! Come Look Today!!
Home Details
Home Type
- Single Family
Est. Annual Taxes
- $2,500
Year Built
- Built in 2025 | New Construction
Lot Details
- 5,227 Sq Ft Lot
- Lot Dimensions are 35x143x35x143
- Zero Lot Line
Parking
- 1 Car Attached Garage
- Garage Door Opener
- Driveway
Home Design
- Ranch Style House
- Brick Veneer
- Slab Foundation
- Shingle Roof
- HardiePlank Type
Interior Spaces
- 1,365 Sq Ft Home
- Open Floorplan
- Wired For Data
- Crown Molding
- Tray Ceiling
- Cathedral Ceiling
- Ceiling Fan
- ENERGY STAR Qualified Windows
- Insulated Windows
- City Views
Kitchen
- Eat-In Kitchen
- Electric Range
- Microwave
- Dishwasher
- Granite Countertops
- Disposal
Flooring
- Engineered Wood
- Carpet
- Tile
Bedrooms and Bathrooms
- 2 Bedrooms
- Split Bedroom Floorplan
- Walk-In Closet
- 2 Full Bathrooms
- Double Vanity
- Walk-in Shower
Laundry
- Laundry Room
- Laundry on main level
Home Security
- Fire and Smoke Detector
- Firewall
Outdoor Features
- Covered Patio or Porch
Schools
- Candys Creek Cherokee Elementary School
- Cleveland Middle School
- Cleveland High School
Utilities
- Central Heating and Cooling System
- Underground Utilities
- Electric Water Heater
- High Speed Internet
- Cable TV Available
Community Details
- No Home Owners Association
- The Townhomes At Parkstone Village Subdivision
Listing and Financial Details
- Home warranty included in the sale of the property
- Assessor Parcel Number Part Of 041d H 005.00
Map
Create a Home Valuation Report for This Property
The Home Valuation Report is an in-depth analysis detailing your home's value as well as a comparison with similar homes in the area
Home Values in the Area
Average Home Value in this Area
Property History
| Date | Event | Price | Change | Sq Ft Price |
|---|---|---|---|---|
| 07/16/2025 07/16/25 | For Sale | $324,900 | -- | $238 / Sq Ft |
Source: River Counties Association of REALTORS®
Similar Homes in Cleveland, TN
Source: River Counties Association of REALTORS®
MLS Number: 20253240
Nearby Homes
- 1234 Parkstone Dr
- 1232 Parkstone Dr
- 3149 Parkstone Cove
- 1217 Parkstone Dr
- 3310 Travis St NW
- 2901 Adkisson Dr
- 2416 Executive Park Dr NW
- 3101 Peerless Rd NW
- 1103 Peerless Dr NW
- 2452 NW Executive Park Dr
- 3555 Crown Colony Dr NW
- 1720 Overdale Dr NW
- 1781 Weston Hills Dr NW
- 3617 Belmont Cir NW
- 1215 Clingan Ridge Dr NW
- 3925 Adkisson Dr NW
- 2388 Villa Dr NW
- 440 Barpen St NW Unit 3
- 2075 Clingan Dr NW
- 4415 Frontage Rd NW
- 1707 Georgetown Rd NW
- 4100 Ocoee St N
- 260 25th St NE
- 3310 Steeple Cir NE
- 3322 Harmony Ct NE
- 615 Brown Ave NW
- 909 Harrison Pike
- 1159 Harrison Pike
- 735 6th St NE Unit 8
- 737 6th St NE Unit 5
- 531 Crest Dr SW Unit Nelson Ridge
- 105 Belle Chase Way NE
- 120 Bellingham Dr NE
- 3111 Holly Brook Cir NE
- 3247 Rolling Meadow Way NE






