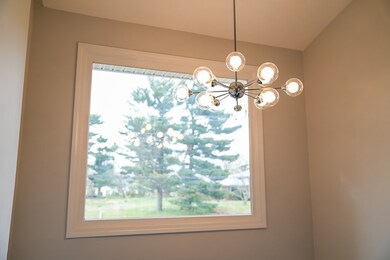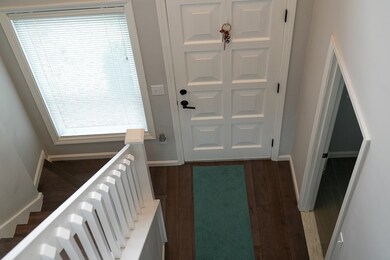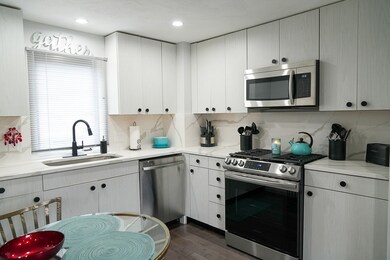
1230 Post Rd Unit 2 Warwick, RI 02888
Spring Green NeighborhoodHighlights
- Marina
- Waterfront
- Tennis Courts
- Golf Course Community
- Deck
- Thermal Windows
About This Home
As of July 2022This Beautiful Townhouse has Breathtaking views of Sand Pond. Enjoy the summers kayaking and canoeing and swimming in your back yard or simply sipping your morning coffee or tea on your private deck or bedroom balcony! Last year this home was renovated with New Kitchen Cabinets Granite counter Tops, New Stainless-Steel appliances.2 New Bathrooms, New Carpet, New Wood flooring, New Deck, all Interior rooms were painted including ceilings. This year New Roof and Gutters. Professionally landscaped. Central Air, Gas Heat, Sewers. It also has a 2 car Garage Skylights in Bedroom and Bathroom. Very spacious and great for entertaining. Gorgeous Sunrises and Beautiful Sunsets.
Townhouse Details
Home Type
- Townhome
Est. Annual Taxes
- $3,263
Year Built
- Built in 1988
HOA Fees
- $325 Monthly HOA Fees
Parking
- 2 Car Attached Garage
- Garage Door Opener
- Driveway
- Unassigned Parking
Home Design
- Brick Exterior Construction
- Vinyl Siding
- Concrete Perimeter Foundation
- Plaster
Interior Spaces
- 1,380 Sq Ft Home
- 2-Story Property
- Skylights
- Thermal Windows
Kitchen
- Oven
- Range
- Microwave
- Dishwasher
- Disposal
Flooring
- Carpet
- Laminate
- Ceramic Tile
Bedrooms and Bathrooms
- 2 Bedrooms
- 2 Full Bathrooms
- Bathtub with Shower
Laundry
- Laundry Room
- Dryer
- Washer
Unfinished Basement
- Partial Basement
- Interior and Exterior Basement Entry
Outdoor Features
- Water Access
- Deck
- Patio
Utilities
- Forced Air Heating and Cooling System
- Heating System Uses Gas
- 100 Amp Service
- Gas Water Heater
- Cable TV Available
Additional Features
- Waterfront
- Property near a hospital
Listing and Financial Details
- The owner pays for hot water
- Tax Lot 10
- Assessor Parcel Number 1230POSTRD2WARW
Community Details
Overview
- Association fees include ground maintenance, snow removal
- 4 Units
- Sand Pond Subdivision
Amenities
- Shops
- Public Transportation
Recreation
- Marina
- Golf Course Community
- Tennis Courts
- Recreation Facilities
Pet Policy
- Pet Size Limit
- Dogs and Cats Allowed
Ownership History
Purchase Details
Home Financials for this Owner
Home Financials are based on the most recent Mortgage that was taken out on this home.Purchase Details
Purchase Details
Home Financials for this Owner
Home Financials are based on the most recent Mortgage that was taken out on this home.Purchase Details
Home Financials for this Owner
Home Financials are based on the most recent Mortgage that was taken out on this home.Purchase Details
Home Financials for this Owner
Home Financials are based on the most recent Mortgage that was taken out on this home.Similar Homes in the area
Home Values in the Area
Average Home Value in this Area
Purchase History
| Date | Type | Sale Price | Title Company |
|---|---|---|---|
| Deed | $335,000 | None Available | |
| Quit Claim Deed | -- | None Available | |
| Warranty Deed | $255,000 | None Available | |
| Warranty Deed | $150,000 | None Available | |
| Deed | $170,000 | -- |
Mortgage History
| Date | Status | Loan Amount | Loan Type |
|---|---|---|---|
| Open | $103,000 | Purchase Money Mortgage | |
| Previous Owner | $204,000 | Purchase Money Mortgage | |
| Previous Owner | $120,000 | New Conventional | |
| Previous Owner | $152,900 | No Value Available | |
| Previous Owner | $8,500 | No Value Available |
Property History
| Date | Event | Price | Change | Sq Ft Price |
|---|---|---|---|---|
| 07/20/2022 07/20/22 | Sold | $335,000 | +1.5% | $243 / Sq Ft |
| 05/25/2022 05/25/22 | Pending | -- | -- | -- |
| 05/23/2022 05/23/22 | For Sale | $329,900 | +29.4% | $239 / Sq Ft |
| 06/29/2021 06/29/21 | Sold | $255,000 | +6.7% | $185 / Sq Ft |
| 05/30/2021 05/30/21 | Pending | -- | -- | -- |
| 04/16/2021 04/16/21 | For Sale | $239,000 | +59.3% | $173 / Sq Ft |
| 10/28/2020 10/28/20 | Sold | $150,000 | -5.7% | $109 / Sq Ft |
| 09/28/2020 09/28/20 | Pending | -- | -- | -- |
| 08/12/2020 08/12/20 | For Sale | $159,000 | -- | $115 / Sq Ft |
Tax History Compared to Growth
Tax History
| Year | Tax Paid | Tax Assessment Tax Assessment Total Assessment is a certain percentage of the fair market value that is determined by local assessors to be the total taxable value of land and additions on the property. | Land | Improvement |
|---|---|---|---|---|
| 2024 | $4,387 | $303,200 | $0 | $303,200 |
| 2023 | $4,302 | $303,200 | $0 | $303,200 |
| 2022 | $3,263 | $174,200 | $0 | $174,200 |
| 2021 | $3,263 | $174,200 | $0 | $174,200 |
| 2020 | $3,263 | $174,200 | $0 | $174,200 |
| 2019 | $3,263 | $174,200 | $0 | $174,200 |
| 2018 | $3,093 | $148,700 | $0 | $148,700 |
| 2017 | $3,010 | $148,700 | $0 | $148,700 |
| 2016 | $3,010 | $148,700 | $0 | $148,700 |
| 2015 | $3,032 | $146,100 | $0 | $146,100 |
| 2014 | $2,931 | $146,100 | $0 | $146,100 |
| 2013 | $2,891 | $146,100 | $0 | $146,100 |
Agents Affiliated with this Home
-

Seller's Agent in 2022
Carol Perry
SLOCUM
3 in this area
33 Total Sales
-

Buyer's Agent in 2022
Matt Kachanis
Williams & Stuart Real Estate
(401) 787-1885
3 in this area
126 Total Sales
-
S
Seller's Agent in 2021
Sarah Larosa
Keller Williams Coastal
(401) 845-9200
2 in this area
55 Total Sales
-
A
Seller's Agent in 2020
Albert Pratte
Market Properties Group
Map
Source: State-Wide MLS
MLS Number: 1310933
APN: WARW-000298-000010-000002
- 443 Harrington Ave
- 267 Norwood Ave
- 27 Observatory Rd
- 23 Majestic Ave
- 162 Pine St
- 79 Pilgrim Dr
- 39 Pettaconsett Ave
- 316 Manolla Ave
- 133 Broad St
- 126 Fairfax Dr
- 62 Lincoln Ave
- 358 Pawtuxet Ave
- 11 Louisiana Ave
- 370 Ring Ave
- 71 Waycross Dr
- 170 Pilgrim Pkwy
- 35 Village Cir
- 18 Louisiana Ave
- 77 Kentucky Ave
- 821 Post Rd






