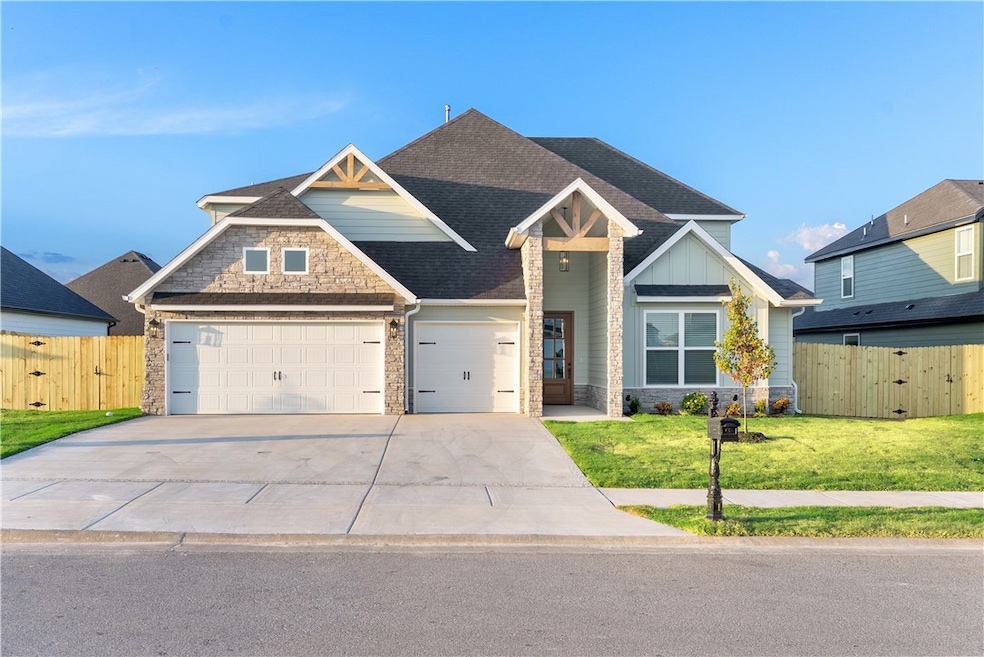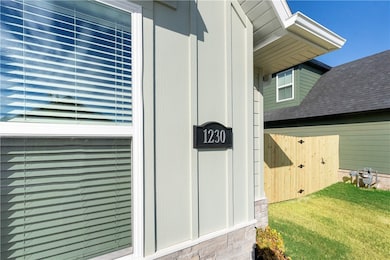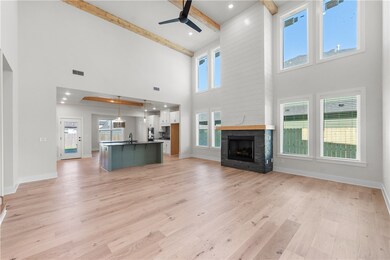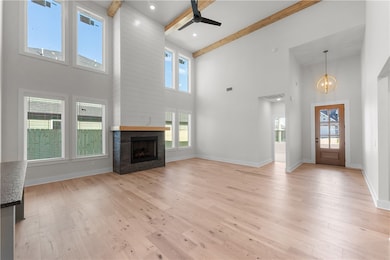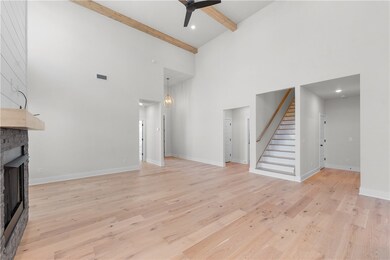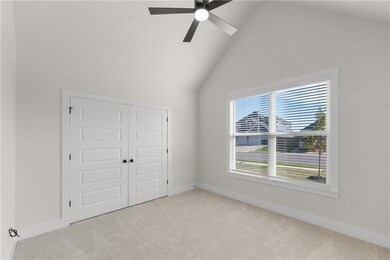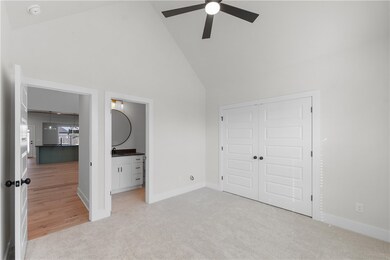1230 Red Maple St Centerton, AR 72719
Estimated payment $3,597/month
Highlights
- New Construction
- Outdoor Pool
- Wood Flooring
- Centerton Gamble Elementary School Rated A
- Family Room with Fireplace
- Attic
About This Home
Maple Estates in Centerton offers prime access to Bentonville’s West High School Campus, nearby schools, and top amenities including a pool, clubhouse, basketball court, and pond. Residents enjoy close proximity to state-of-the-art schools, medical facilities, shopping, entertainment, Downtown Bentonville, and Walmart’s Home Office. Welcome to the Sage plan—a spacious and well-designed two-story home offering 2,929 sqft of living space. This 4-bedroom, 3.5-bathroom layout includes two bedrooms and a game room upstairs, while the main level features one secondary bedroom and a private primary suite with direct access to the utility room for added convenience. The open-concept living area flows seamlessly into a thoughtfully designed kitchen, complete with a breakfast nook, double island, and an expansive walk-in pantry making it a standout space for cooking and gathering. Additional highlights include a covered back patio with a storage room and a three-car garage. $2500 Builder concession.
$10,000 deposit.
Listing Agent
Keller Williams Market Pro Realty Branch Office Brokerage Phone: 479-721-2350 License #SA00058174 Listed on: 10/10/2025

Co-Listing Agent
Keller Williams Market Pro Realty Branch Office Brokerage Phone: 479-721-2350 License #SA00098692
Home Details
Home Type
- Single Family
Est. Annual Taxes
- $727
Year Built
- Built in 2025 | New Construction
Lot Details
- 9,148 Sq Ft Lot
- Back Yard Fenced
HOA Fees
- $46 Monthly HOA Fees
Home Design
- Brick Exterior Construction
- Slab Foundation
- Shingle Roof
- Architectural Shingle Roof
- Wood Siding
Interior Spaces
- 2,929 Sq Ft Home
- 2-Story Property
- Ceiling Fan
- Double Pane Windows
- Blinds
- Family Room with Fireplace
- 2 Fireplaces
- Game Room
- Storage
- Washer and Dryer Hookup
- Fire and Smoke Detector
- Attic
Kitchen
- Breakfast Area or Nook
- Gas Cooktop
- Microwave
- Plumbed For Ice Maker
- Dishwasher
- Disposal
Flooring
- Wood
- Carpet
- Tile
Bedrooms and Bathrooms
- 4 Bedrooms
- Walk-In Closet
Parking
- 3 Car Attached Garage
- Garage Door Opener
- Driveway
Outdoor Features
- Outdoor Pool
- Covered Patio or Porch
- Outdoor Fireplace
Location
- Property is near schools
Utilities
- Central Air
- Heating Available
- Programmable Thermostat
- Electric Water Heater
- Cable TV Available
Listing and Financial Details
- Home warranty included in the sale of the property
- Tax Lot 85
Community Details
Overview
- Association fees include management
- Robson Property Management Association, Phone Number (918) 994-6562
- Maple Estates Subdivision
Recreation
- Community Pool
Map
Home Values in the Area
Average Home Value in this Area
Property History
| Date | Event | Price | List to Sale | Price per Sq Ft |
|---|---|---|---|---|
| 01/08/2026 01/08/26 | Price Changed | $674,000 | 0.0% | $230 / Sq Ft |
| 01/08/2026 01/08/26 | Price Changed | $673,670 | -2.1% | $230 / Sq Ft |
| 10/11/2025 10/11/25 | Price Changed | $688,315 | -2.1% | $235 / Sq Ft |
| 10/10/2025 10/10/25 | For Sale | $702,960 | -- | $240 / Sq Ft |
Source: Northwest Arkansas Board of REALTORS®
MLS Number: 1324570
APN: 06-07038-000
- 1240 Red Maple St
- 1260 Red Maple St
- 1270 Red Maple St
- 1321 Fierce Ln
- 1200 Fierce Ln
- 1220 Fierce Ln
- 1301 Greyback Ln
- 1230 Fierce Ln
- 1341 Greyback Ln
- 1330 Greyback Ln
- 1310 Tiffany St
- 1331 Greyback Ln
- 1320 Tiffany St
- 1311 Greyback Ln
- 1330 Tiffany St
- 1340 Tiffany St
- 1460 Dresden Dr
- 1440 Dresden Dr
- 1450 Tiffany St
- 1501 Josephine Dr
- 1041 Skyline Loop
- 1841 Utopia St
- 970 Moksha St
- 1303 SW Journey Ln
- 1831 Utopia St
- 630 Lasso Ln
- 700 Spur Ln
- 1005 Zachary St
- 1001 Tulip St
- 1220 Gardenia St
- 915 Valley Oaks Ln
- 913 Valley Oaks Ln
- 1240 Lariat Dr
- 1011 Sundance Ln
- 1021 Pebble Pass
- 941 Sundance Ln
- 920 Queen St
- 800-919 Valley Oaks Ln
- 1030 Harvest St
- 1701 Forest Dr
