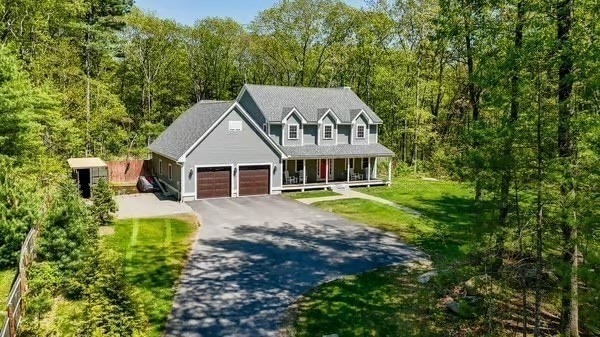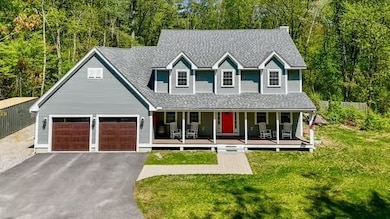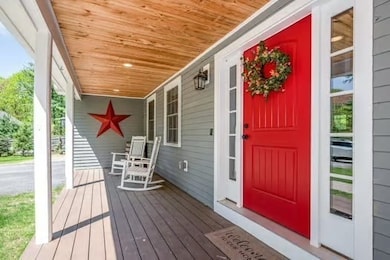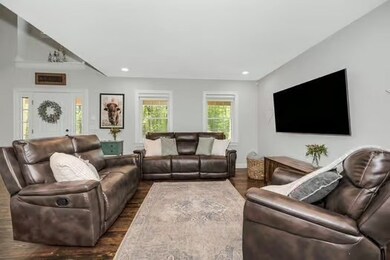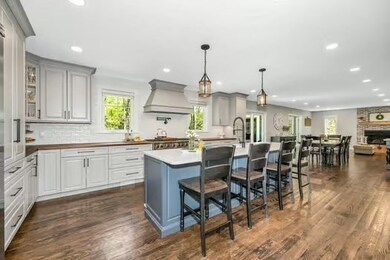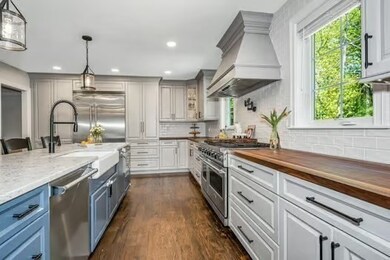
1230 Salem St North Andover, MA 01845
Highlights
- Golf Course Community
- Community Stables
- 3.01 Acre Lot
- North Andover High School Rated A-
- Medical Services
- Open Floorplan
About This Home
As of July 2025Three Year Young Custom Built Colonial in Sargent School District! This thoughtfully crafted home sits on a private 3+ acre lot & offers a perfect blend of luxury & comfort, filled w/ joyful signs of children playing. The heart of the home is the Chef's Kitchen featuring an abundance of Custom Cabinetry, Viking Appliances, 7 Burner Gas Stove/Hood, & an 8 ft. Center Island, designed for entertaining & everyday living. The open floor plan allows seamless flow from the Kitchen to the Family Rm & Living Room, where a FP adds ambiance & charm. The Sunroom brings the outdoors in & could serve as a Home Office. There's also a dedicated Office- currently being used as a Playroom, offering more flexible space. Upstairs: Main Bedroom w/2 Walk-in custom closets, en-suite Bath tiled & w/river rock shower floor; 3 other bedrooms w/double custom closets & the Laundry Rm. Attic access for additional storage. Close to Taki's Pizza/ J & M Wines, Brix Grille, Midtown Mkt. Youth Center/Old Center 2.9 mi.
Last Agent to Sell the Property
William Raveis R.E. & Home Services Listed on: 05/14/2025

Home Details
Home Type
- Single Family
Est. Annual Taxes
- $11,832
Year Built
- Built in 2021
Lot Details
- 3.01 Acre Lot
- Near Conservation Area
- Fenced Yard
- Fenced
- Level Lot
- Sprinkler System
- Wooded Lot
- Property is zoned R1
Parking
- 3 Car Attached Garage
- Tandem Parking
- Garage Door Opener
- Driveway
- Open Parking
- Off-Street Parking
Home Design
- Colonial Architecture
- Frame Construction
- Shingle Roof
- Concrete Perimeter Foundation
Interior Spaces
- 3,212 Sq Ft Home
- Open Floorplan
- Vaulted Ceiling
- Ceiling Fan
- Recessed Lighting
- Decorative Lighting
- Light Fixtures
- Insulated Windows
- Window Screens
- French Doors
- Sliding Doors
- Insulated Doors
- Living Room with Fireplace
- Home Office
- Sun or Florida Room
- Attic Access Panel
Kitchen
- Stove
- Range with Range Hood
- Microwave
- Dishwasher
- Stainless Steel Appliances
- Kitchen Island
- Solid Surface Countertops
- Disposal
- Pot Filler
Flooring
- Wood
- Ceramic Tile
Bedrooms and Bathrooms
- 4 Bedrooms
- Primary bedroom located on second floor
- Custom Closet System
- Dual Closets
- Walk-In Closet
- Dual Vanity Sinks in Primary Bathroom
- Low Flow Toliet
- Soaking Tub
- Bathtub with Shower
- Separate Shower
- Linen Closet In Bathroom
Laundry
- Laundry on upper level
- Washer and Electric Dryer Hookup
Unfinished Basement
- Basement Fills Entire Space Under The House
- Interior and Exterior Basement Entry
- Block Basement Construction
Eco-Friendly Details
- Energy-Efficient Thermostat
Outdoor Features
- Bulkhead
- Balcony
- Deck
- Patio
- Rain Gutters
- Porch
Location
- Property is near public transit
- Property is near schools
Schools
- Annie L.Sargent Elementary School
- N.A.M.S. Middle School
- N.A.H.S. High School
Utilities
- Forced Air Heating and Cooling System
- 2 Cooling Zones
- 2 Heating Zones
- Heating System Uses Natural Gas
- 220 Volts
- Gas Water Heater
- Private Sewer
- High Speed Internet
Listing and Financial Details
- Tax Block A0041
- Assessor Parcel Number M:00106 B:A0041 L:00000,2071595
Community Details
Overview
- No Home Owners Association
Amenities
- Medical Services
- Shops
- Coin Laundry
Recreation
- Golf Course Community
- Tennis Courts
- Community Pool
- Park
- Community Stables
- Jogging Path
Ownership History
Purchase Details
Home Financials for this Owner
Home Financials are based on the most recent Mortgage that was taken out on this home.Purchase Details
Home Financials for this Owner
Home Financials are based on the most recent Mortgage that was taken out on this home.Similar Homes in North Andover, MA
Home Values in the Area
Average Home Value in this Area
Purchase History
| Date | Type | Sale Price | Title Company |
|---|---|---|---|
| Not Resolvable | $346,800 | None Available | |
| Not Resolvable | $224,000 | None Available |
Mortgage History
| Date | Status | Loan Amount | Loan Type |
|---|---|---|---|
| Open | $145,900 | Second Mortgage Made To Cover Down Payment | |
| Open | $850,000 | Stand Alone Refi Refinance Of Original Loan | |
| Closed | $498,650 | Adjustable Rate Mortgage/ARM |
Property History
| Date | Event | Price | Change | Sq Ft Price |
|---|---|---|---|---|
| 07/07/2025 07/07/25 | Sold | $1,375,000 | +7.8% | $428 / Sq Ft |
| 06/02/2025 06/02/25 | Pending | -- | -- | -- |
| 05/14/2025 05/14/25 | For Sale | $1,275,000 | +267.6% | $397 / Sq Ft |
| 11/13/2020 11/13/20 | Sold | $346,800 | -0.6% | -- |
| 09/27/2020 09/27/20 | Pending | -- | -- | -- |
| 07/07/2020 07/07/20 | For Sale | $349,000 | +0.6% | -- |
| 07/05/2020 07/05/20 | Off Market | $346,800 | -- | -- |
| 04/05/2020 04/05/20 | For Sale | $349,000 | +51.7% | -- |
| 04/01/2020 04/01/20 | Sold | $230,000 | -8.0% | -- |
| 09/10/2019 09/10/19 | Pending | -- | -- | -- |
| 07/11/2019 07/11/19 | For Sale | $250,000 | -- | -- |
Tax History Compared to Growth
Tax History
| Year | Tax Paid | Tax Assessment Tax Assessment Total Assessment is a certain percentage of the fair market value that is determined by local assessors to be the total taxable value of land and additions on the property. | Land | Improvement |
|---|---|---|---|---|
| 2025 | $12,368 | $1,098,400 | $437,900 | $660,500 |
| 2024 | $11,832 | $1,066,900 | $416,100 | $650,800 |
| 2023 | $11,204 | $915,400 | $351,200 | $564,200 |
| 2022 | $7,632 | $564,100 | $320,700 | $243,400 |
| 2021 | $4,143 | $292,400 | $292,400 | $0 |
| 2020 | $4,018 | $292,400 | $292,400 | $0 |
| 2019 | $3,921 | $292,400 | $292,400 | $0 |
| 2018 | $4,249 | $292,400 | $292,400 | $0 |
| 2017 | $3,266 | $228,700 | $228,700 | $0 |
| 2016 | $3,245 | $227,400 | $227,400 | $0 |
| 2015 | $3,222 | $223,900 | $223,900 | $0 |
Agents Affiliated with this Home
-
Barbara Grasso

Seller's Agent in 2025
Barbara Grasso
William Raveis R.E. & Home Services
(978) 502-6242
9 in this area
33 Total Sales
-
Roland Spadafora

Seller's Agent in 2020
Roland Spadafora
RE/MAX
(781) 438-7220
1 in this area
30 Total Sales
-
Lillian Montalto

Seller's Agent in 2020
Lillian Montalto
Lillian Montalto Signature Properties
(978) 815-6300
32 in this area
206 Total Sales
-
Peggy Patenaude
P
Buyer's Agent in 2020
Peggy Patenaude
William Raveis R.E. & Home Services
(978) 804-0811
54 in this area
234 Total Sales
Map
Source: MLS Property Information Network (MLS PIN)
MLS Number: 73375184
APN: NAND-000106A-000041
- 163 Candlestick Rd
- 46 Foster St
- 30 Sherwood Dr
- 54 Cedar Ln
- 285 Raleigh Tavern Ln
- 105 Weyland Cir
- 453 Forest St
- 524 Rea St
- 149 Bridges Ln
- 404 Summer St
- 80 Christian Way
- 590 Foster St
- 562 Salem St
- 793 Forest St
- 284 Appleton St
- 127 Tucker Farm Rd
- 851 Forest St
- 498 Salem St
- 295 Webster Woods Ln
- 170 Olympic Ln
