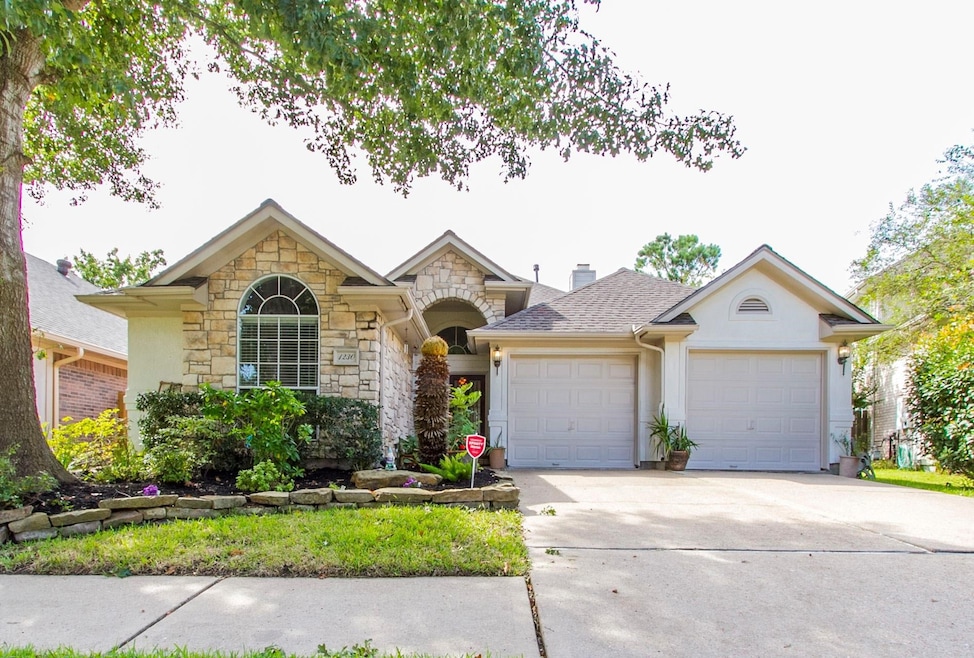
1230 Sienna Hill Dr Houston, TX 77077
Energy Corridor NeighborhoodHighlights
- 1 Fireplace
- 2 Car Attached Garage
- Central Heating and Cooling System
- Bush Elementary School Rated A
- Programmable Thermostat
- Dining Room
About This Home
Welcome to 1230 Sienna Hill, a beautifully maintained patio home nestled in the desirable gated section of the Parkway Villages Community! Lovingly cared for and thoughtfully updated, this home features a bright, open floor plan accented by elegant architectural details that bring character to every room. Nearly every space offers a view of the charming patio garden, creating a serene backdrop for daily living. Best of all, this property has never flooded, offering peace of mind along with convenience to city amenities.
Home Details
Home Type
- Single Family
Est. Annual Taxes
- $8,392
Year Built
- Built in 1999
Parking
- 2 Car Attached Garage
Interior Spaces
- 2,052 Sq Ft Home
- 1-Story Property
- Ceiling Fan
- 1 Fireplace
- Dining Room
Kitchen
- Microwave
- Dishwasher
- Disposal
Bedrooms and Bathrooms
- 2 Bedrooms
- 2 Full Bathrooms
Schools
- Bush Elementary School
- West Briar Middle School
- Westside High School
Utilities
- Central Heating and Cooling System
- Heating System Uses Gas
- Programmable Thermostat
Additional Features
- Energy-Efficient Thermostat
- 5,250 Sq Ft Lot
Listing and Financial Details
- Property Available on 10/1/25
- 12 Month Lease Term
Community Details
Overview
- Expert Property Partners Texas Association
- Parkway Villages Sec 08 Subdivision
Pet Policy
- Call for details about the types of pets allowed
- Pet Deposit Required
Map
About the Listing Agent

As a seasoned real estate agent, I bring extensive experience, unparalleled market knowledge, and a relentless dedication to my clients. With over twenty years in the industry, I've established myself as a trusted advisor, consistently delivering exceptional results and exceeding my client's expectations. Throughout my career, I've worked with clients across all sectors of the real estate market, including buyers, sellers, investors, and developers. I'm adept at navigating complex transactions
Kathy's Other Listings
Source: Houston Association of REALTORS®
MLS Number: 56690022
APN: 1187470010009
- 1150 Sienna Hill Dr
- 13819 Threadall Park Dr
- 13923 Roxton Dr
- 1114 Ridgeburg Ct
- 13907 Charlton Way Dr
- 13826 Aspen Cove Dr
- 910 Enclave Pkwy
- 1035 Honey Hill Dr
- 13727 Aspen Cove Dr
- 13818 Senca Park Dr
- 13627 Ashley Run
- 1023 Coachlight Dr
- 14110 Woodnook Dr
- 13710 Bayou Parkway Ct
- 1327 Mission Chase Dr
- 1415 Baldwin Square Ln
- 14110 Withersdale Dr
- 13611 N Tracewood Bend
- 14115 Briarhills Pkwy
- 1006 Glacier Hill Dr
- 1106 Parkhaven Ln
- 13627 Ashley Run
- 13915 Aspen Cove Ct
- 13919 Aspen Cove Dr
- 1022 Arrow Hill Rd
- 14115 Briarhills Pkwy
- 1006 Glacier Hill Dr
- 1127 Enclave Square E
- 14223 Stokesmount Dr
- 13510 Broadmeadow Ln
- 14226 Woodnook Dr
- 1107 Ridgecrossing Ln
- 13502 Broadmeadow Ln
- 1131 Enclave Square E
- 13515 N Tracewood Bend
- 4400 Memorial Dr
- 1226 Sopris Dr
- 1130 Sopris Dr
- 1255 Eldridge Pkwy
- 14418 Basalt Ln






