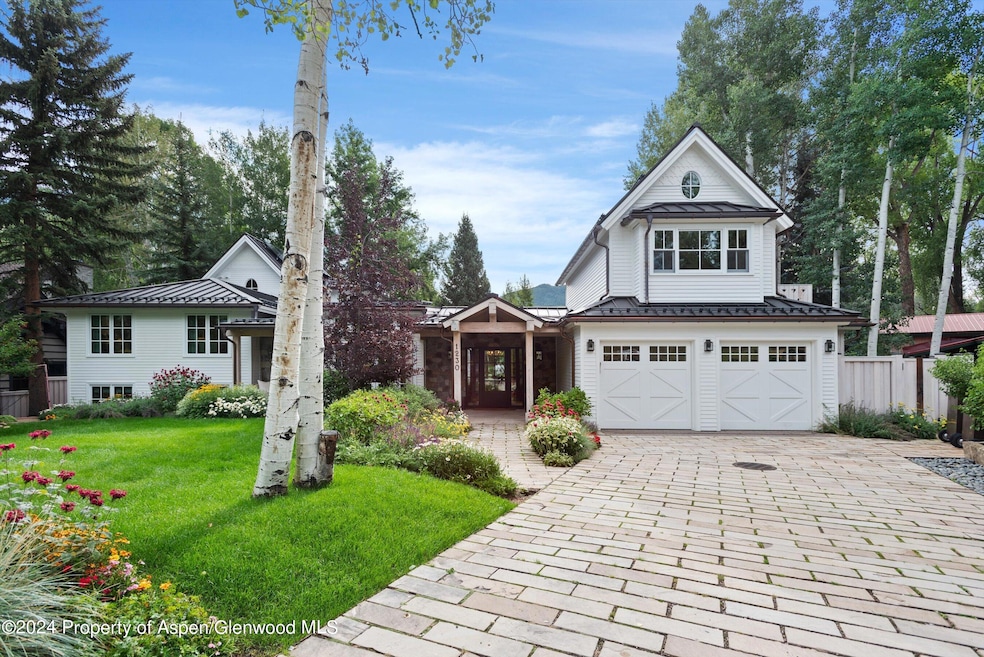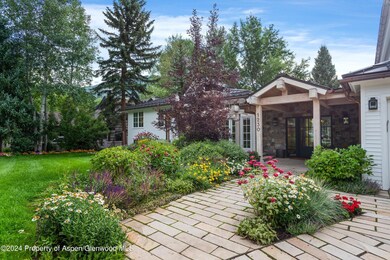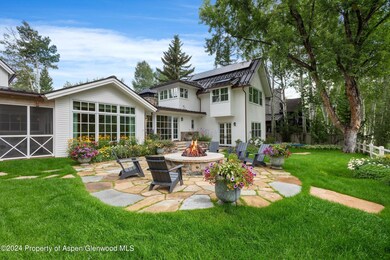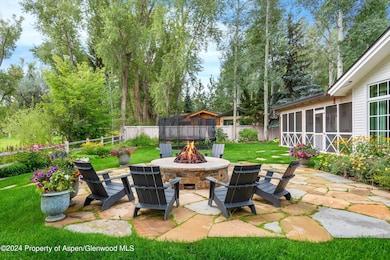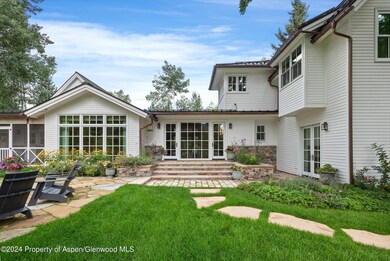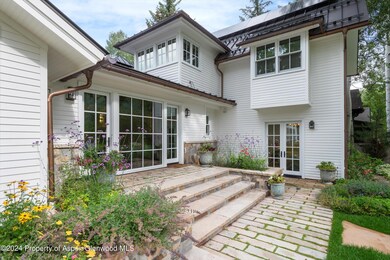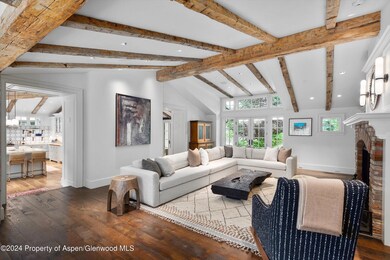Highlights
- Concierge
- Spa
- Steam Shower
- Aspen Middle School Rated A-
- Multiple Fireplaces
- 2-minute walk to Tot Lot Park
About This Home
Discover your ideal mountain retreat in Aspen with this beautifully remodeled 1970s home. Conveniently situated in West Aspen, you can easily walk or bike into town via the Rio Grande Trail. This home, meticulously transformed into a stunning French farmhouse-style haven, boasts Dutch colonial-inspired architecture with crisp white siding, stonework, copper gutters, and gables adorned with oval windows. Inside, detailed millwork, reclaimed hardwood flooring, and salvaged ceiling beams create a warm and inviting ambiance. The decor, featuring modern farmhouse pieces exemplifies modern elegance. The home includes 4 bedrooms, a media room/ bunk room, a gourmet kitchen with white cabinetry and quartzite countertops, an adjacent family room, and fantastic outdoor spaces such as a covered porch, a large fenced backyard with a covered patio for al fresco dining, a hot tub, and a firepit gathering spot. With spectacular views of Red Mountain and a prime location near Aspen's core, golf courses, ski slopes, and trails, this home offers the perfect blend of convenience and serenity for your perfect retreat.
Listing Agent
Aspen Snowmass Sotheby's International Realty - Hyman Mall Brokerage Phone: (970) 925-6060 License #100103855 Listed on: 08/22/2024
Home Details
Home Type
- Single Family
Est. Annual Taxes
- $20,920
Year Built
- Built in 1965
Lot Details
- 0.38 Acre Lot
- Southern Exposure
- Fenced Yard
- Gentle Sloping Lot
- Property is in excellent condition
Parking
- 2 Car Garage
Home Design
- Split Level Home
Interior Spaces
- 4,576 Sq Ft Home
- Multiple Fireplaces
- Gas Fireplace
- Family Room
- Living Room
- Dining Room
- Laundry Room
- Property Views
Bedrooms and Bathrooms
- 5 Bedrooms
- Steam Shower
Outdoor Features
- Spa
- Patio
- Fire Pit
Utilities
- Forced Air Heating System
- Heating System Uses Natural Gas
- Baseboard Heating
- Wi-Fi Available
- Cable TV Available
Listing and Financial Details
- Residential Lease
Community Details
Pet Policy
- Pets allowed on a case-by-case basis
Additional Features
- Snow Bunny Subdivision
- Concierge
Map
Source: Aspen Glenwood MLS
MLS Number: 185183
APN: R005429
- 1227 Mountain View Dr Unit 1
- 1227 Mountain View Dr Unit s 1 & 2
- 1235 Mountain View Dr
- 1395 Snowbunny Ln Unit B
- 1395 Sierra Vista Dr Unit 1
- 767 Cemetery Ln
- 765 Cemetery Ln
- 1430 Sierra Vista Dr Unit B
- 1432 Sierra Vista Dr Unit A
- 1180 Black Birch Dr
- 1220 Red Butte Dr
- 1310 Red Butte Dr
- 645 Sneaky Ln
- 64 Pitkin Way
- 959 W Smuggler St
- 955 W Smuggler St
- 59 Herron Hollow Rd
- 504 N 8th St
- 810 W Smuggler St
- 813 W Smuggler St
- 1250 Snowbunny Ln
- 1220 Alta Vista Dr
- 825 Cemetery Ln Unit 2
- 75 Overlook Dr
- 777 Castle Creek Dr Unit 777
- 55 Overlook Dr
- 1350 Sierra Vista Dr Unit B
- 855 Bonita Dr Unit A
- 1232 Mountain View Dr Unit B
- 857 Bonita Dr Unit B
- 745 Castle Creek Dr
- 81 Meadows Trustee Rd
- 1015 Cemetery Ln Unit 1
- 1145 Black Birch Dr
- 725 Castle Creek Dr
- 721 Cemetery Ln
- 1035 Cemetery Ln
- 1305 Red Butte Dr
- 309 Pacific Ave Abc Unit M
- 1495 Homestake Dr Unit 2
