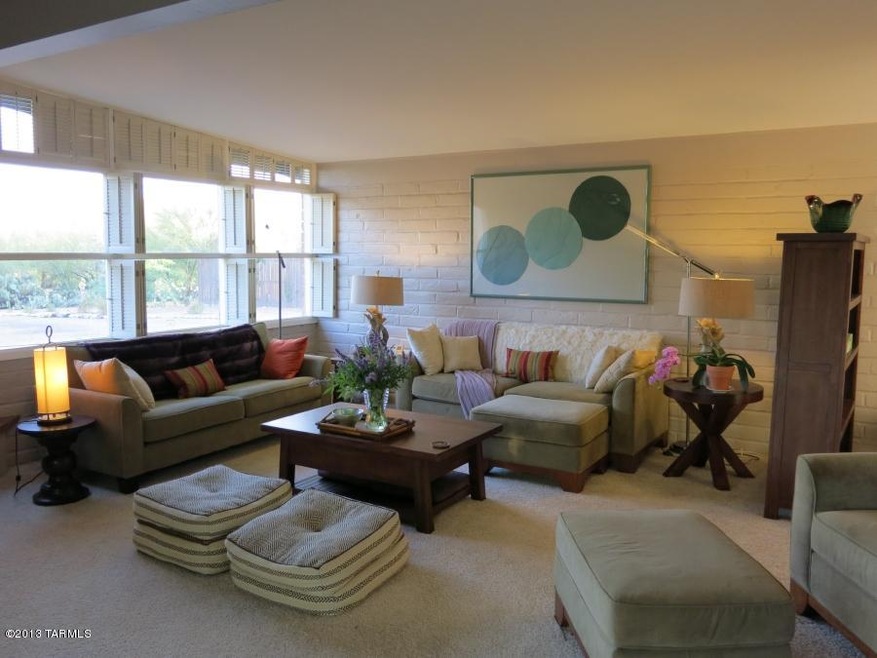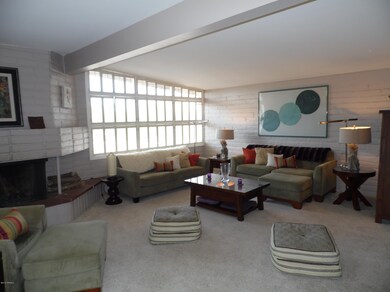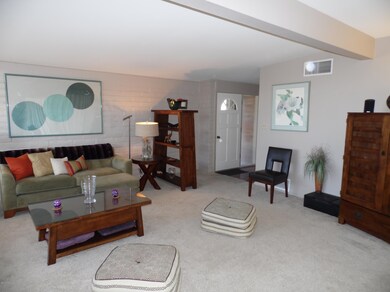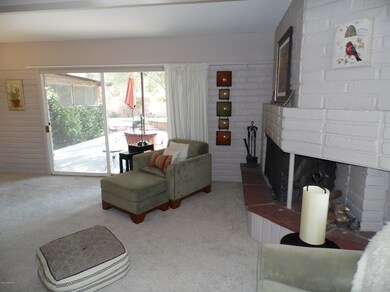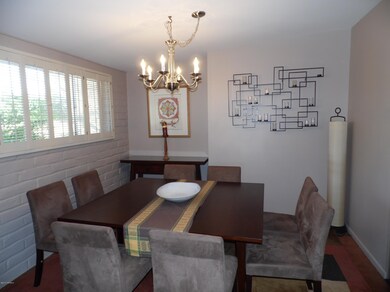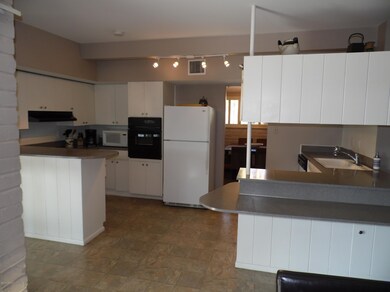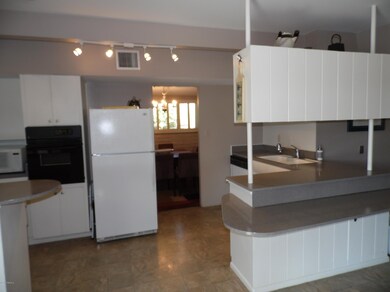
1230 W Maximilian Way Tucson, AZ 85704
Highlights
- RV Parking in Community
- 0.89 Acre Lot
- Covered patio or porch
- Cross Middle School Rated A-
- Ranch Style House
- Formal Dining Room
About This Home
As of March 2019Charming Midcentury Burnt Adobe Ranch! 4 bedroom 2 bath 2039 sqft home is all original square footage! From the moment you walk in the front door you are greeted by vaulted ceilings, architectural details, lots of natural light, and fireplace. Family room, living room, and kitchen all open onto the stunning back yard! Professionally landscaped and designed this amazing space boasts: fountain, paver patio, irrigation system, covered porch, lush butterfly garden & low voltage lighting. Inside you will enjoy a gently updated kitchen and baths that keep the original charm of 1958 but with the conveniences of today. Spacious bedrooms with large windows that invite the outside in, formal dining room w/brick floors and oversized laundry room with tons of storage. New AC & Furnace installed 08/13
Last Agent to Sell the Property
Yetive Laurie
Coldwell Banker Realty Listed on: 09/09/2013
Co-Listed By
Taryn Tewksbury
Coldwell Banker Realty
Home Details
Home Type
- Single Family
Est. Annual Taxes
- $2,489
Year Built
- Built in 1958
Lot Details
- 0.89 Acre Lot
- Lot Dimensions are 163.96 x 238.23 x 163.96 x 238.23
- Front Yard
- Property is zoned Tucson - CR1
Parking
- 2 Carport Spaces
Home Design
- Ranch Style House
- Built-Up Roof
- Adobe
Interior Spaces
- 2,039 Sq Ft Home
- Family Room Off Kitchen
- Living Room with Fireplace
- Formal Dining Room
- Storage Room
- Prewired Security
Kitchen
- Breakfast Bar
- Dishwasher
- Disposal
Flooring
- Carpet
- Vinyl
Bedrooms and Bathrooms
- 4 Bedrooms
- 2 Full Bathrooms
Laundry
- Laundry Room
- Dryer
- Washer
Schools
- Harelson Elementary School
- Cross Middle School
- Canyon Del Oro High School
Utilities
- Forced Air Heating and Cooling System
- Evaporated cooling system
- Heating System Uses Natural Gas
- Septic System
- Cable TV Available
Additional Features
- No Interior Steps
- Covered patio or porch
Community Details
- Casas Adobes Estates Subdivision
- The community has rules related to deed restrictions
- RV Parking in Community
Ownership History
Purchase Details
Home Financials for this Owner
Home Financials are based on the most recent Mortgage that was taken out on this home.Purchase Details
Home Financials for this Owner
Home Financials are based on the most recent Mortgage that was taken out on this home.Purchase Details
Home Financials for this Owner
Home Financials are based on the most recent Mortgage that was taken out on this home.Purchase Details
Similar Homes in Tucson, AZ
Home Values in the Area
Average Home Value in this Area
Purchase History
| Date | Type | Sale Price | Title Company |
|---|---|---|---|
| Warranty Deed | $325,000 | Title Security Agency Llc | |
| Warranty Deed | $288,000 | Long Title Agency Inc | |
| Warranty Deed | $275,000 | Tfnti | |
| Warranty Deed | $275,000 | Tfnti | |
| Interfamily Deed Transfer | -- | -- |
Mortgage History
| Date | Status | Loan Amount | Loan Type |
|---|---|---|---|
| Open | $262,000 | New Conventional | |
| Closed | $260,000 | New Conventional | |
| Closed | $260,000 | New Conventional | |
| Previous Owner | $230,400 | New Conventional | |
| Previous Owner | $137,500 | New Conventional | |
| Previous Owner | $220,000 | New Conventional |
Property History
| Date | Event | Price | Change | Sq Ft Price |
|---|---|---|---|---|
| 03/27/2019 03/27/19 | Sold | $325,000 | 0.0% | $159 / Sq Ft |
| 02/25/2019 02/25/19 | Pending | -- | -- | -- |
| 02/16/2019 02/16/19 | For Sale | $325,000 | +12.8% | $159 / Sq Ft |
| 11/08/2013 11/08/13 | Sold | $288,000 | 0.0% | $141 / Sq Ft |
| 10/09/2013 10/09/13 | Pending | -- | -- | -- |
| 09/09/2013 09/09/13 | For Sale | $288,000 | -- | $141 / Sq Ft |
Tax History Compared to Growth
Tax History
| Year | Tax Paid | Tax Assessment Tax Assessment Total Assessment is a certain percentage of the fair market value that is determined by local assessors to be the total taxable value of land and additions on the property. | Land | Improvement |
|---|---|---|---|---|
| 2024 | $3,763 | $28,898 | -- | -- |
| 2023 | $3,460 | $27,522 | $0 | $0 |
| 2022 | $3,460 | $26,212 | $0 | $0 |
| 2021 | $3,397 | $23,775 | $0 | $0 |
| 2020 | $3,338 | $23,775 | $0 | $0 |
| 2019 | $3,236 | $22,799 | $0 | $0 |
| 2018 | $3,105 | $20,538 | $0 | $0 |
| 2017 | $3,057 | $20,538 | $0 | $0 |
| 2016 | $2,835 | $19,560 | $0 | $0 |
| 2015 | $2,743 | $18,628 | $0 | $0 |
Agents Affiliated with this Home
-
J
Seller's Agent in 2019
Jill Warren McKenna
eXp Realty
-
A
Buyer's Agent in 2019
Aubree Roach
Goldsmith Real Estate
-
Y
Seller's Agent in 2013
Yetive Laurie
Coldwell Banker Realty
-
T
Seller Co-Listing Agent in 2013
Taryn Tewksbury
Coldwell Banker Realty
-
Chom Huber
C
Buyer's Agent in 2013
Chom Huber
Long Realty
(520) 326-1122
5 in this area
74 Total Sales
Map
Source: MLS of Southern Arizona
MLS Number: 21324182
APN: 102-05-0140
- 1220 W Giaconda Way
- 1241 W Cananea Cir
- 1450 W Cerrada Colima
- 1122 W San Martin Dr
- 1222 W Placita San Nicolas
- 6859 N Placita Chula Vista
- 945 W San Martin Dr
- 1521 W Chapala Dr
- 1465 W Chapala Dr
- 1115 W Santo Domingo Cir
- 7621 N Placita de Los Amigos
- 1925 W Omar Dr
- 1020 W Orange Grove Rd
- 7832 N La Canada Dr
- 1622 W Avenida de Las Americas
- 1969 W Placita Colima
- 7722 N Avenida de Carlotta
- 6821 N Cassim Place
- 7855 N Northern Ave
- 6745 N Amahl Dr
