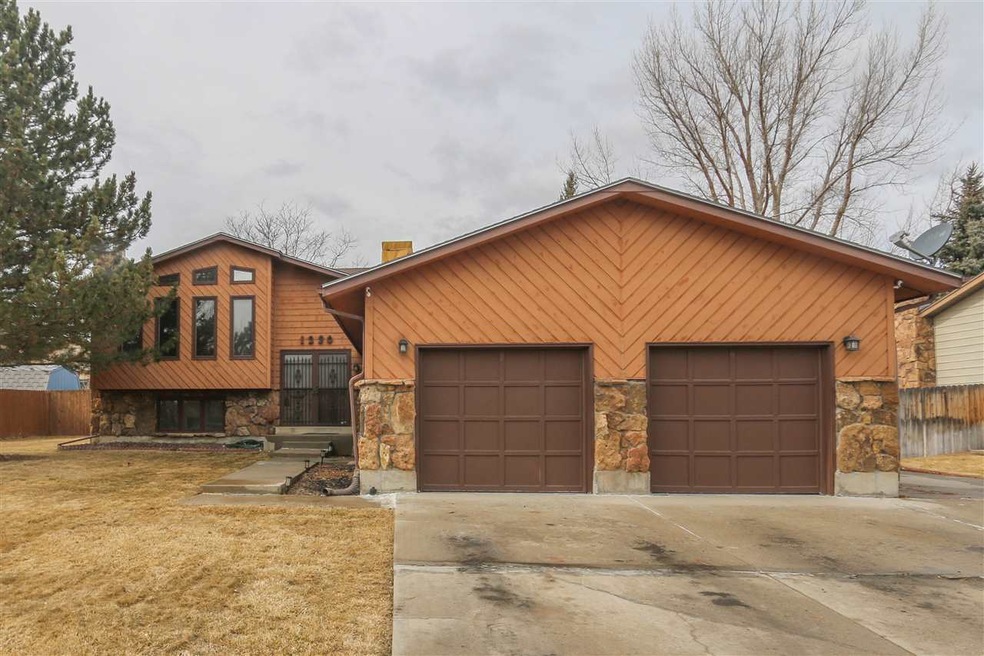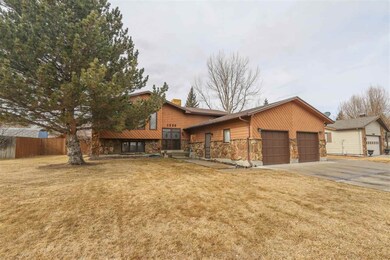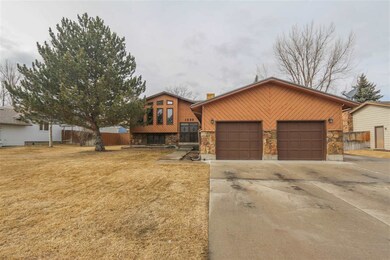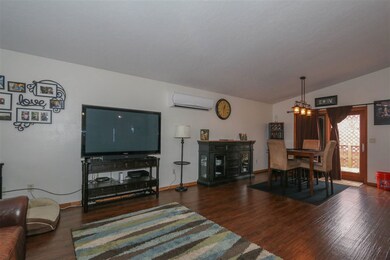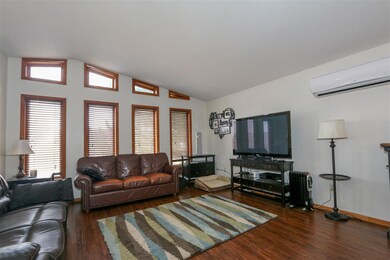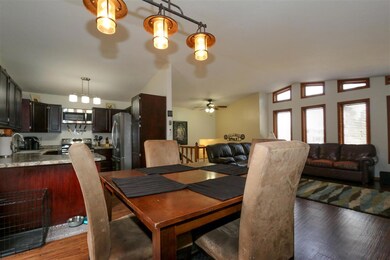
1230 Warwick Unit 12th Street Casper, WY 82609
East Casper NeighborhoodHighlights
- RV Access or Parking
- Vaulted Ceiling
- No HOA
- Deck
- Main Floor Primary Bedroom
- 2 Car Attached Garage
About This Home
As of July 2019This great east side home on a quiet street comes with tons of upgrades! The exterior of this home showcases a nicely landscaped fenced lot, with automatic sprinkler system, large deck, newer roof, double pane windows, and RV parking. A large, vaulted living room space opens into the gorgeous kitchen. The recently remodeled master bathroom is sure to impress, and it compliments a large master bedroom with double closets. Lots of great natural light with all of the windows!
Last Agent to Sell the Property
Concept Z-Home & Property License #RE-13352 Listed on: 02/27/2019
Home Details
Home Type
- Single Family
Est. Annual Taxes
- $1,837
Year Built
- Built in 1982
Lot Details
- 8,712 Sq Ft Lot
- Wood Fence
- Landscaped
- Sprinkler System
- Property is zoned R2
Home Design
- Concrete Foundation
- Architectural Shingle Roof
- Tile
Interior Spaces
- 2-Story Property
- Vaulted Ceiling
- Double Pane Windows
- Family Room
- Living Room
- Dining Room
- Basement Fills Entire Space Under The House
- Laundry on main level
Kitchen
- Oven or Range
- Microwave
- Dishwasher
- Disposal
Flooring
- Carpet
- Laminate
- Tile
Bedrooms and Bathrooms
- 3 Bedrooms
- Primary Bedroom on Main
- Walk-In Closet
- 2 Bathrooms
Parking
- 2 Car Attached Garage
- Garage Door Opener
- RV Access or Parking
Outdoor Features
- Deck
Utilities
- Heat Pump System
- Pellet Stove burns compressed wood to generate heat
- Water Softener
Community Details
- No Home Owners Association
Ownership History
Purchase Details
Home Financials for this Owner
Home Financials are based on the most recent Mortgage that was taken out on this home.Purchase Details
Home Financials for this Owner
Home Financials are based on the most recent Mortgage that was taken out on this home.Purchase Details
Purchase Details
Similar Homes in Casper, WY
Home Values in the Area
Average Home Value in this Area
Purchase History
| Date | Type | Sale Price | Title Company |
|---|---|---|---|
| Warranty Deed | -- | None Available | |
| Warranty Deed | -- | American Title Company | |
| Warranty Deed | -- | American Title Company | |
| Trustee Deed | -- | -- | |
| Warranty Deed | -- | -- |
Mortgage History
| Date | Status | Loan Amount | Loan Type |
|---|---|---|---|
| Open | $247,749 | New Conventional | |
| Previous Owner | $255,290 | FHA |
Property History
| Date | Event | Price | Change | Sq Ft Price |
|---|---|---|---|---|
| 07/01/2019 07/01/19 | Sold | -- | -- | -- |
| 05/22/2019 05/22/19 | Pending | -- | -- | -- |
| 02/27/2019 02/27/19 | For Sale | $277,000 | +6.5% | $123 / Sq Ft |
| 04/30/2015 04/30/15 | Sold | -- | -- | -- |
| 03/25/2015 03/25/15 | Pending | -- | -- | -- |
| 03/10/2015 03/10/15 | For Sale | $260,000 | -- | $120 / Sq Ft |
Tax History Compared to Growth
Tax History
| Year | Tax Paid | Tax Assessment Tax Assessment Total Assessment is a certain percentage of the fair market value that is determined by local assessors to be the total taxable value of land and additions on the property. | Land | Improvement |
|---|---|---|---|---|
| 2025 | $1,704 | $23,734 | $4,194 | $19,540 |
| 2024 | $2,277 | $31,702 | $5,377 | $26,325 |
| 2023 | $2,278 | $31,256 | $5,840 | $25,416 |
| 2022 | $1,861 | $25,538 | $4,800 | $20,738 |
| 2021 | $1,738 | $23,845 | $4,963 | $18,882 |
| 2020 | $1,823 | $25,007 | $8,123 | $16,884 |
| 2019 | $1,758 | $24,122 | $6,603 | $17,519 |
| 2018 | $1,837 | $25,209 | $6,603 | $18,606 |
| 2017 | $1,813 | $24,870 | $6,603 | $18,267 |
| 2015 | $1,762 | $24,174 | $5,889 | $18,285 |
| 2014 | $1,735 | $23,799 | $5,889 | $17,910 |
Agents Affiliated with this Home
-
C
Seller's Agent in 2019
Charles Cunningham
Concept Z-Home & Property
87 Total Sales
-

Buyer's Agent in 2019
Michael Houck
The Michael Houck Real Estate Team
(307) 258-6591
63 in this area
285 Total Sales
-

Seller's Agent in 2015
Jamie Shopp
RE/MAX
(307) 262-7671
29 in this area
85 Total Sales
Map
Source: Wyoming MLS
MLS Number: 20190991
APN: 33-78-18-2-0-500500
- 5030 E 17th St
- 0 Cornwall St
- 1630 Cornwall St
- 5130 E 18th St
- 5410 Dolomite Cir
- 1439 Luker Dr
- 0 Azurite Ave
- 1513 Luker Dr
- 5401 Dolomite Cir
- 1001 Cheshire St
- 972 Cornwall St
- 4951 Dexter
- 4453 E 18th St
- 1310 Hornchurch Ave
- 1669 Waterford
- 4223 E 12th St
- 4521 E 22nd St
- 1337 Yorkshire Ave
- 4423 E 21st St
- 4147 Stafford Ct
