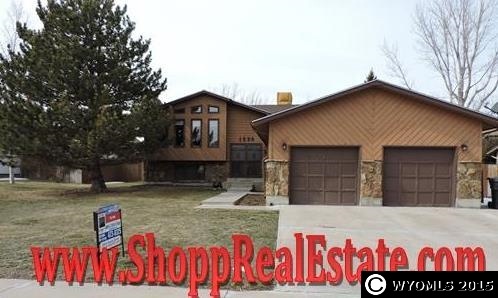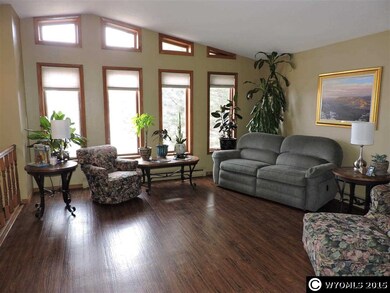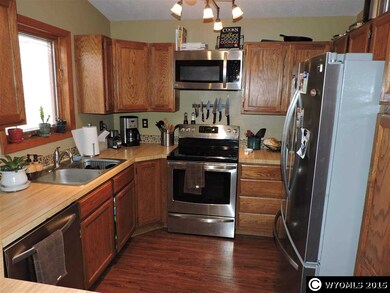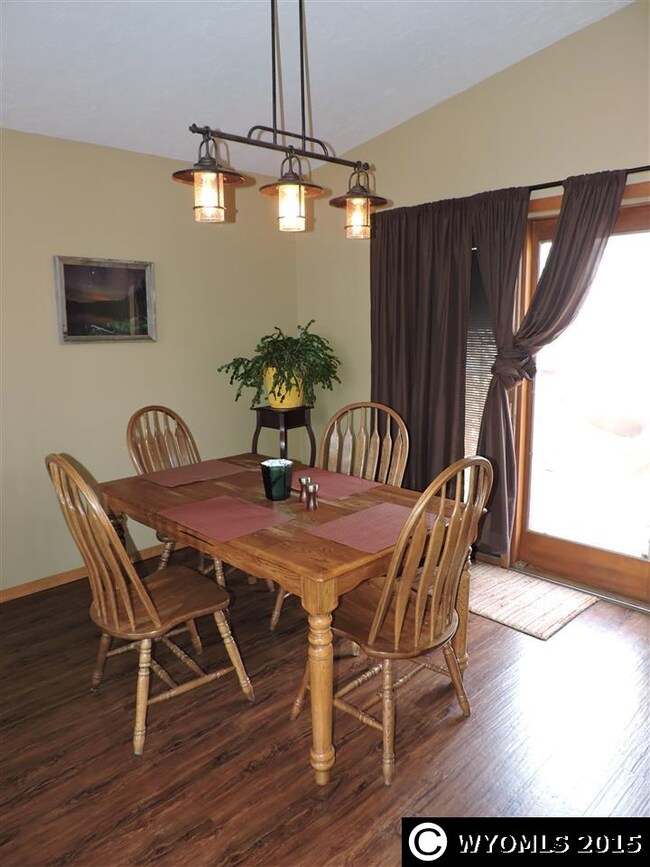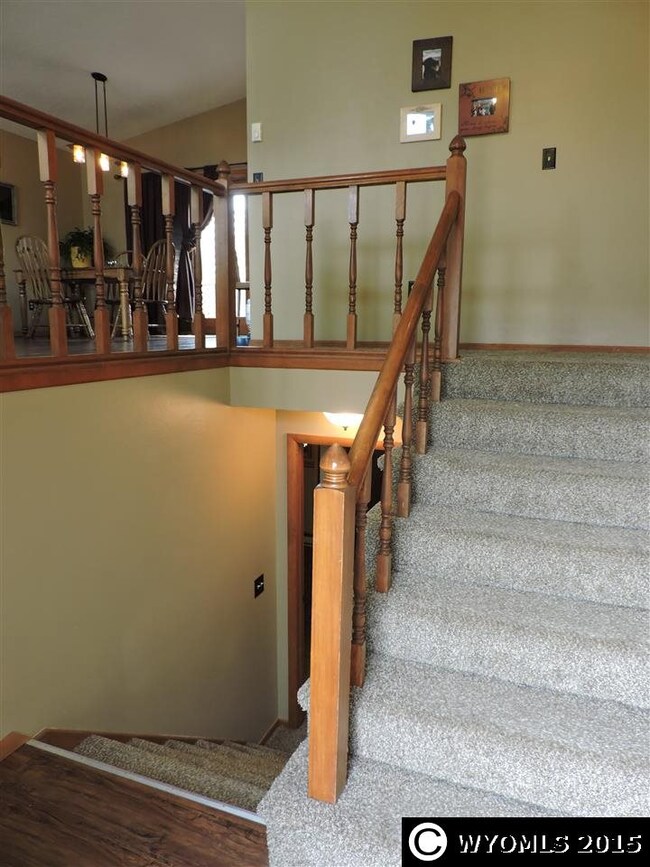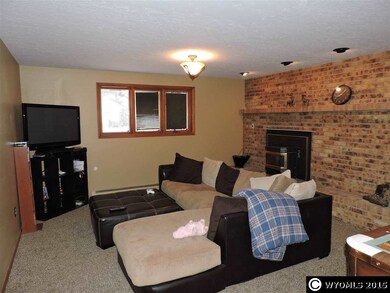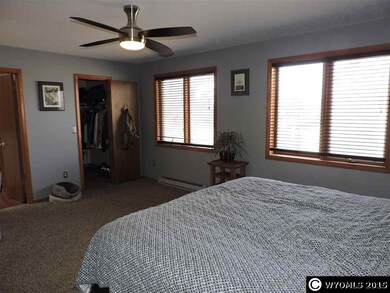
Last list price
1230 Warwick Unit 12th Street Casper, WY 82609
3
Beds
2
Baths
2,166
Sq Ft
8,712
Sq Ft Lot
Highlights
- Spa
- Deck
- Skylights
- RV Access or Parking
- No HOA
- 2 Car Attached Garage
About This Home
As of July 2019Inviting home on the Eastside. Double door entry with so much to offer. 3 nice sized bedrooms - Master bedroom has 2 walk-in closets. 2 bathrooms, fresh paint, new stainless steel appliances, newer flooring and light fixtures, family room with pellet stove, wonderful deck off of the kitchen, lots of natural light and RV parking. Call Jamie 473-8325 for more information or to arrange a personal tour.
Home Details
Home Type
- Single Family
Est. Annual Taxes
- $1,735
Year Built
- Built in 1982
Lot Details
- 8,712 Sq Ft Lot
- Wood Fence
- Landscaped
- Manual Sprinklers System
- Property is zoned R2
Home Design
- Concrete Foundation
- Architectural Shingle Roof
- Cedar
Interior Spaces
- 2-Story Property
- Skylights
- Double Pane Windows
- Family Room
- Basement Fills Entire Space Under The House
- Laundry on upper level
Kitchen
- Oven or Range
- Microwave
- Dishwasher
- Disposal
Flooring
- Carpet
- Laminate
- Vinyl
Bedrooms and Bathrooms
- 3 Bedrooms
- Walk-In Closet
- 2 Bathrooms
Parking
- 2 Car Attached Garage
- RV Access or Parking
Outdoor Features
- Spa
- Deck
Utilities
- Pellet Stove burns compressed wood to generate heat
Community Details
- No Home Owners Association
- The community has rules related to covenants, conditions, and restrictions
Ownership History
Date
Name
Owned For
Owner Type
Purchase Details
Listed on
Feb 27, 2019
Closed on
Jul 1, 2019
Sold by
Cody Christopher L and Cody Cory Chandra
Bought by
Carpenter Christopher A and Carpenter Crystal G
Seller's Agent
Charles Cunningham
Concept Z-Home & Property
Buyer's Agent
Michael Houck
The Michael Houck Real Estate Team
List Price
$277,000
Sold Price
$277,000
Total Days on Market
15
Current Estimated Value
Home Financials for this Owner
Home Financials are based on the most recent Mortgage that was taken out on this home.
Estimated Appreciation
$59,399
Avg. Annual Appreciation
3.35%
Purchase Details
Listed on
Mar 10, 2015
Closed on
Apr 30, 2015
Sold by
Brus Christopher E
Bought by
Cody Christopher L and Cody Chandra K
Seller's Agent
Jamie Shopp
RE/MAX The Group
Buyer's Agent
Charles Cunningham
Concept Z-Home & Property
List Price
$260,000
Sold Price
$260,000
Home Financials for this Owner
Home Financials are based on the most recent Mortgage that was taken out on this home.
Avg. Annual Appreciation
1.53%
Original Mortgage
$255,290
Interest Rate
3.84%
Mortgage Type
FHA
Purchase Details
Closed on
Oct 9, 2013
Sold by
Hilltop National Bank
Bought by
Brus Christopher E
Purchase Details
Closed on
Oct 10, 2012
Sold by
Garner Jack D
Bought by
Garner Jack D and Jack D Garner Living Trust
Map
Create a Home Valuation Report for This Property
The Home Valuation Report is an in-depth analysis detailing your home's value as well as a comparison with similar homes in the area
Similar Homes in Casper, WY
Home Values in the Area
Average Home Value in this Area
Purchase History
| Date | Type | Sale Price | Title Company |
|---|---|---|---|
| Warranty Deed | -- | None Available | |
| Warranty Deed | -- | American Title Company | |
| Warranty Deed | -- | American Title Company | |
| Trustee Deed | -- | -- | |
| Warranty Deed | -- | -- |
Source: Public Records
Mortgage History
| Date | Status | Loan Amount | Loan Type |
|---|---|---|---|
| Open | $247,749 | New Conventional | |
| Previous Owner | $255,290 | FHA |
Source: Public Records
Property History
| Date | Event | Price | Change | Sq Ft Price |
|---|---|---|---|---|
| 07/01/2019 07/01/19 | Sold | -- | -- | -- |
| 05/22/2019 05/22/19 | Pending | -- | -- | -- |
| 02/27/2019 02/27/19 | For Sale | $277,000 | +6.5% | $123 / Sq Ft |
| 04/30/2015 04/30/15 | Sold | -- | -- | -- |
| 03/25/2015 03/25/15 | Pending | -- | -- | -- |
| 03/10/2015 03/10/15 | For Sale | $260,000 | -- | $120 / Sq Ft |
Source: Wyoming MLS
Tax History
| Year | Tax Paid | Tax Assessment Tax Assessment Total Assessment is a certain percentage of the fair market value that is determined by local assessors to be the total taxable value of land and additions on the property. | Land | Improvement |
|---|---|---|---|---|
| 2024 | $2,277 | $31,702 | $5,377 | $26,325 |
| 2023 | $2,278 | $31,256 | $5,840 | $25,416 |
| 2022 | $1,861 | $25,538 | $4,800 | $20,738 |
| 2021 | $1,738 | $23,845 | $4,963 | $18,882 |
| 2020 | $1,823 | $25,007 | $8,123 | $16,884 |
| 2019 | $1,758 | $24,122 | $6,603 | $17,519 |
| 2018 | $1,837 | $25,209 | $6,603 | $18,606 |
| 2017 | $1,813 | $24,870 | $6,603 | $18,267 |
| 2015 | $1,762 | $24,174 | $5,889 | $18,285 |
| 2014 | $1,735 | $23,799 | $5,889 | $17,910 |
Source: Public Records
Source: Wyoming MLS
MLS Number: 20151268
APN: 33-78-18-2-0-500500
Nearby Homes
- 1069 Townsend Ln
- 1075 Townsend Ln
- 1120 Cornwall St
- 1074 Townsend Ln
- 1066 Townsend Ln
- 1087 Cornwall
- 5351 Dolomite Cir
- 1079 Cornwall
- 5201 Payton Cir
- 5357 Dolomite Cir
- 1072 Cornwall
- 5200 Payton Cir
- 1063 Cornwall
- 5369 Dolomite Cir
- 1056 Cornwall
- 1439 Luker Dr
- 5130 E 18th St
- 5401 Dolomite Cir
- 5399 Dolomite Cir
- 972 Cornwall St
