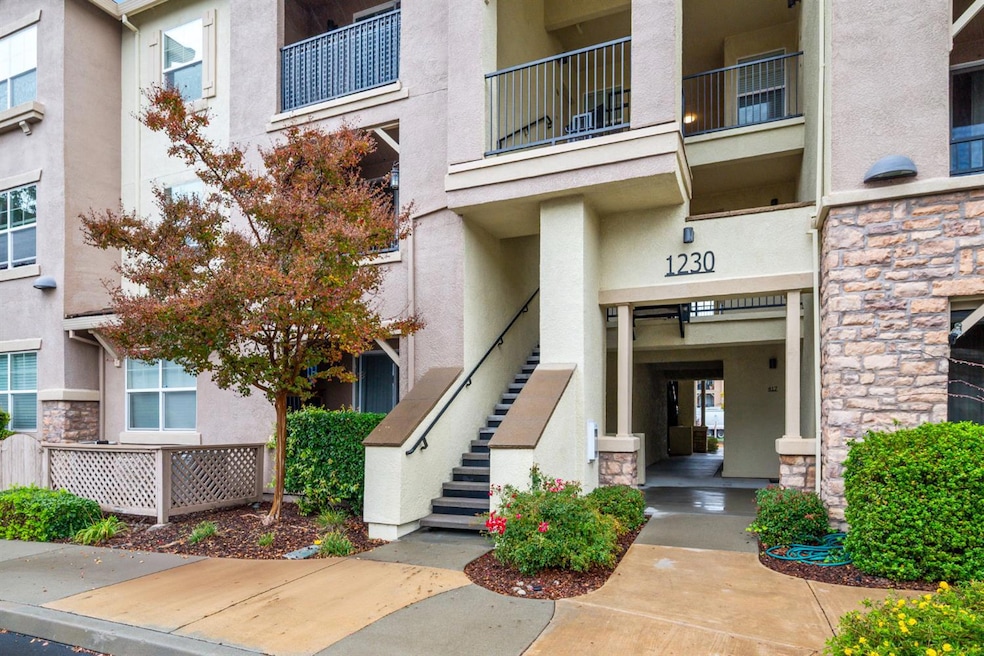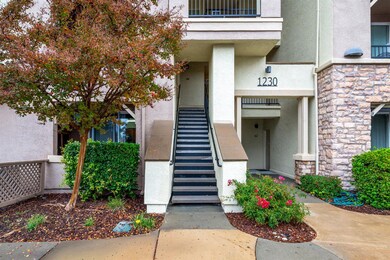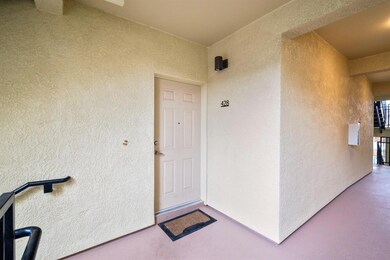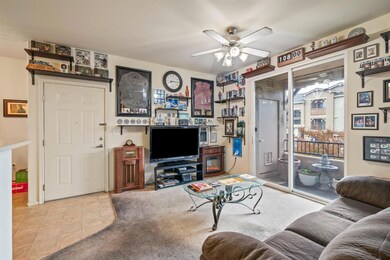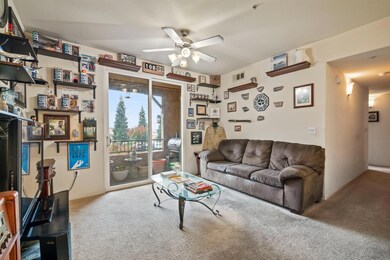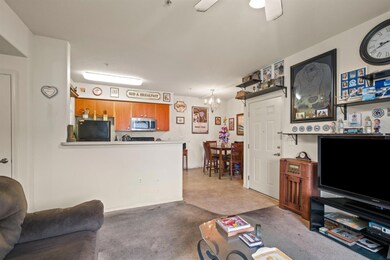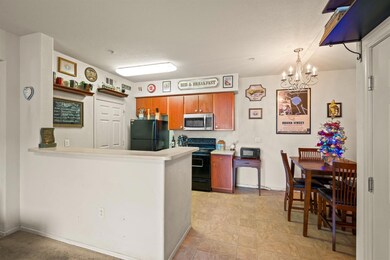1230 Whitney Ranch Pkwy Unit 428 Rocklin, CA 95765
Whitney Ranch NeighborhoodEstimated payment $1,917/month
Highlights
- Fitness Center
- Ground Level Unit
- Clubhouse
- Sunset Ranch Elementary Rated A
- In Ground Pool
- Deck
About This Home
Welcome to this inviting 3-bedroom, 2-bath condo in the Whitney Ranch community of Rocklin. Step inside to a bright living area where natural light pours through the sliding glass door, leading to a charming private balcony perfect for relaxing or enjoying your morning coffee. The kitchen features warm wooden cabinetry and a functional layout ideal for everyday living. The original primary bedroom has been thoughtfully converted into a spacious entertainment room, offering the perfect space for movie nights, gaming, or hosting friends. Two additional bedrooms provide comfortable sleeping areas or flexible use for work or guests. Both bathrooms are well-appointed, with a vanity and a shower-tub combo. As part of the Whitney Ranch community, residents enjoy access to a swimming pool, playground, gym, and beautifully maintained common areas. This home belongs to Rocklin's Affordable Housing Program. Income restrictions apply and the property must be owner-occupied. Conveniently located near shopping, dining, parks, freeway access, and with Dutch Bros just across the street, this condo blends comfort with everyday convenience. Welcome home!
Property Details
Home Type
- Condominium
Est. Annual Taxes
- $2,820
Year Built
- Built in 2007
HOA Fees
- $262 Monthly HOA Fees
Home Design
- Slab Foundation
- Frame Construction
- Tile Roof
- Stucco
Interior Spaces
- 1,050 Sq Ft Home
- 1-Story Property
- Family Room
- Formal Dining Room
- Laundry closet
Kitchen
- Free-Standing Electric Range
- Microwave
- Dishwasher
- Laminate Countertops
- Disposal
Flooring
- Carpet
- Laminate
Bedrooms and Bathrooms
- 3 Bedrooms
- 2 Full Bathrooms
- Tile Bathroom Countertop
- Bathtub with Shower
Home Security
Parking
- No Garage
- Uncovered Parking
- Assigned Parking
Pool
- In Ground Pool
- Fence Around Pool
Utilities
- Central Heating and Cooling System
- 220 Volts
Additional Features
- Deck
- Ground Level Unit
Listing and Financial Details
- Assessor Parcel Number 489-240-064-000
Community Details
Overview
- Association fees include management, common areas, pool, recreation facility, trash, maintenance exterior, ground maintenance
- Mandatory home owners association
Amenities
- Clubhouse
Recreation
- Recreation Facilities
- Community Playground
- Fitness Center
- Community Pool
- Community Spa
- Park
Security
- Carbon Monoxide Detectors
- Fire and Smoke Detector
Map
Home Values in the Area
Average Home Value in this Area
Tax History
| Year | Tax Paid | Tax Assessment Tax Assessment Total Assessment is a certain percentage of the fair market value that is determined by local assessors to be the total taxable value of land and additions on the property. | Land | Improvement |
|---|---|---|---|---|
| 2025 | $2,820 | $129,289 | $18,468 | $110,821 |
| 2023 | $2,820 | $124,270 | $17,751 | $106,519 |
| 2022 | $2,687 | $121,834 | $17,403 | $104,431 |
| 2021 | $2,626 | $119,446 | $17,062 | $102,384 |
| 2020 | $2,584 | $118,223 | $16,888 | $101,335 |
| 2019 | $2,521 | $115,906 | $16,557 | $99,349 |
| 2018 | $2,445 | $113,634 | $16,233 | $97,401 |
| 2017 | $2,392 | $111,407 | $15,915 | $95,492 |
| 2016 | $2,430 | $109,223 | $15,603 | $93,620 |
| 2015 | $2,375 | $107,583 | $15,369 | $92,214 |
| 2014 | $2,614 | $105,476 | $15,068 | $90,408 |
Property History
| Date | Event | Price | List to Sale | Price per Sq Ft | Prior Sale |
|---|---|---|---|---|---|
| 11/21/2025 11/21/25 | For Sale | $269,000 | +156.2% | $256 / Sq Ft | |
| 12/17/2012 12/17/12 | Sold | $105,000 | +5.0% | $100 / Sq Ft | View Prior Sale |
| 07/19/2012 07/19/12 | Pending | -- | -- | -- | |
| 03/11/2012 03/11/12 | For Sale | $100,000 | -- | $95 / Sq Ft |
Purchase History
| Date | Type | Sale Price | Title Company |
|---|---|---|---|
| Interfamily Deed Transfer | -- | None Available | |
| Grant Deed | $105,000 | Stewart Title Of Placer | |
| Grant Deed | $175,500 | Chicago Title Co |
Mortgage History
| Date | Status | Loan Amount | Loan Type |
|---|---|---|---|
| Previous Owner | $172,624 | FHA |
Source: MetroList
MLS Number: 225146251
APN: 489-240-064
- 1240 Whitney Ranch Pkwy Unit 333
- 1250 Whitney Ranch Pkwy Unit 213
- 1200 Whitney Ranch Pkwy Unit 626
- 1211 Whitney Ranch Pkwy Unit 1037
- 1201 Whitney Ranch Pkwy Unit 931
- 1191 Whitney Ranch Pkwy Unit 835
- Plan 1882 at Westhaven at Whitney Ranch
- Plan 1570 at Westhaven at Whitney Ranch
- Plan 1688 Modeled at Westhaven at Whitney Ranch
- Plan 1787 Modeled at Westhaven at Whitney Ranch
- 1108 Ashera St
- 1186 Bengal Loop
- 1184 Bengal Loop
- 1111 Ashera St
- 1115 Bengal Loop
- 1105 Ashera St
- 1116 Bengal Loop
- 1617 Arroyo Sierra Way
- 1112 Bengal Loop
- 1127 Bengal Loop
- 1150 Whitney Ranch Pkwy
- 6201 West Oaks Blvd
- 2121 Sunset Blvd
- 6119 Lonetree Blvd
- 2949 Pulp Mill Ln
- 1000 Dresden Drive Dr
- 1268 Victorian St
- 1280 Victorian St
- 1214 Victorian St
- 1295 Victorian St
- 2183 Comstock Ln
- 2301 Sammy Way
- 2657 River Rd Ln
- 2686 River Rd Ln
- 1347 Rose Bouquet Dr
- 1136 Victorian St
- 2075 Comstock Ln
- 2037 Comstock Ln
- 1735 Eiffel St
- 1724 Eiffel St
