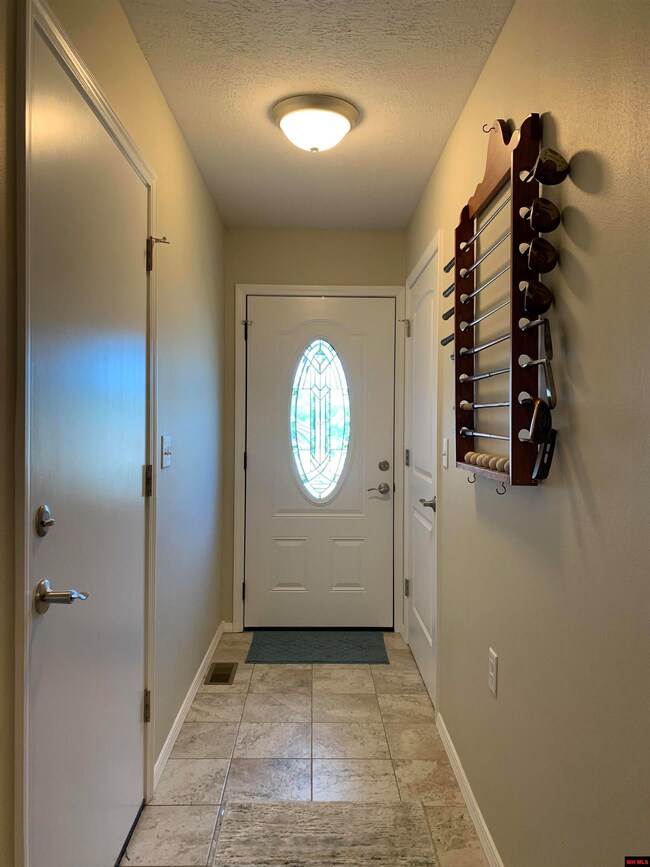
1230 Worthington Trail Mountain Home, AR 72653
Highlights
- Open Floorplan
- Wood Flooring
- Covered patio or porch
- Pinkston Middle School Rated A-
- Great Room
- First Floor Utility Room
About This Home
As of December 2024Perfection in The Heights. This 3 bedroom, 2 bath, brick and stone, spacious town home features a split/great room floor plan, tray ceilings, custom cabinetry, quartz countertops throughout, bar in kitchen, pantry, tile backsplash, wood and tile flooring, walk-in closets, covered and back patio, painted garage floor and additional landscaping. Every little detail has been thought of including the crawl space, a SaniDry Sedona Crawl Space Dehumidifier with Clean Space 20 Mil Vapor Barrier has been installed under this home.
Last Agent to Sell the Property
ERA DOTY REAL ESTATE MOUNTAIN HOME Listed on: 06/27/2024

Property Details
Home Type
- Condominium
Est. Annual Taxes
- $1,834
Year Built
- Built in 2019
Home Design
- Brick Exterior Construction
Interior Spaces
- 1,786 Sq Ft Home
- 1-Story Property
- Open Floorplan
- Ceiling Fan
- Double Pane Windows
- Vinyl Clad Windows
- Blinds
- Great Room
- Living Room
- First Floor Utility Room
- Crawl Space
Kitchen
- Gas Oven or Range
- Microwave
- Dishwasher
- Disposal
Flooring
- Wood
- Tile
Bedrooms and Bathrooms
- 3 Bedrooms
- Split Bedroom Floorplan
- Walk-In Closet
- 2 Full Bathrooms
Laundry
- Dryer
- Washer
Home Security
Parking
- 2 Car Attached Garage
- Garage on Main Level
- Garage Door Opener
Utilities
- Central Heating and Cooling System
- Heating System Uses Natural Gas
- Natural Gas Water Heater
- Water Softener is Owned
- Cable TV Available
Additional Features
- Handicap Accessible
- Covered patio or porch
Community Details
- The Heights Subdivision
- Fire and Smoke Detector
Listing and Financial Details
- Assessor Parcel Number 007-03323-029
Ownership History
Purchase Details
Purchase Details
Purchase Details
Similar Homes in Mountain Home, AR
Home Values in the Area
Average Home Value in this Area
Purchase History
| Date | Type | Sale Price | Title Company |
|---|---|---|---|
| Quit Claim Deed | -- | None Listed On Document | |
| Deed | -- | None Listed On Document | |
| Warranty Deed | $188,000 | Superior Title Services Llc |
Property History
| Date | Event | Price | Change | Sq Ft Price |
|---|---|---|---|---|
| 07/01/2025 07/01/25 | For Sale | $319,000 | +6.4% | $165 / Sq Ft |
| 12/02/2024 12/02/24 | Sold | $299,900 | +0.3% | $168 / Sq Ft |
| 08/12/2024 08/12/24 | Price Changed | $299,000 | -8.0% | $167 / Sq Ft |
| 06/27/2024 06/27/24 | For Sale | $324,900 | -- | $182 / Sq Ft |
Tax History Compared to Growth
Tax History
| Year | Tax Paid | Tax Assessment Tax Assessment Total Assessment is a certain percentage of the fair market value that is determined by local assessors to be the total taxable value of land and additions on the property. | Land | Improvement |
|---|---|---|---|---|
| 2024 | $1,652 | $43,050 | $1,500 | $41,550 |
| 2023 | $1,525 | $43,050 | $1,500 | $41,550 |
| 2022 | $1,398 | $43,050 | $1,500 | $41,550 |
| 2021 | $1,270 | $29,780 | $1,500 | $28,280 |
| 2020 | $1,270 | $29,780 | $1,500 | $28,280 |
Agents Affiliated with this Home
-
RICHARD DOUGLASS

Seller's Agent in 2025
RICHARD DOUGLASS
CENTURY 21 LeMAC EAST
(760) 985-1226
52 Total Sales
-
Mary Ann Caster

Seller's Agent in 2024
Mary Ann Caster
ERA DOTY REAL ESTATE MOUNTAIN HOME
(870) 404-4758
148 Total Sales
-
Dauna Powell

Buyer's Agent in 2024
Dauna Powell
PEGLAR REAL ESTATE GROUP
(870) 656-3500
402 Total Sales
Map
Source: Mountain Home MLS (North Central Board of REALTORS®)
MLS Number: 129179
APN: 007-03323-209
- 007-14062-001 Wallace Knob Rd
- 1413 Hobbs Ct
- 1211 Chestnut Hills Dr
- 708 Cooper Estates Dr
- 920 Sanford Ln
- 812 Douglas
- 133 Green Valley Dr
- 1322 Cottonwood Ct
- 611 N College St
- 1301 Porter Ln
- 602 Lawrence St
- 515 Gentry St Unit 16
- 501 Willow Ln
- 811 Overlook Dr
- 46 Worthen Dr
- 527 Spring St
- 002-04879-000 Highway 62 E
- 608 Elizabeth Dr






