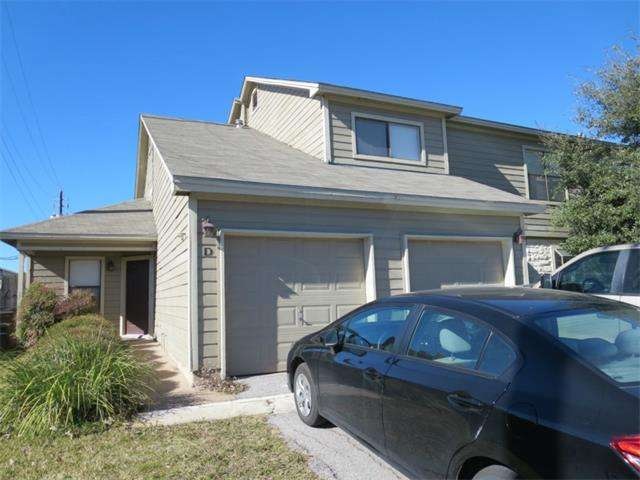
Last list price
12300 Abney Dr Unit 51D Austin, TX 78729
Anderson Mill Neighborhood
3
Beds
2.5
Baths
1,135
Sq Ft
$185/mo
HOA Fee
Highlights
- Wooded Lot
- Main Floor Primary Bedroom
- Corner Lot
- Live Oak Elementary School Rated A-
- End Unit
- Covered Patio or Porch
About This Home
As of December 2016Great home of a three-bedroom condo in prime location! Close to all area and everything. Master bedroom down. Kitchen has Granite counters. Attached one-car garage. Fireplace in living room. Front porch and privacy fenced backyard with a covered patio. HOA pays water, yard maintenance, and insurance.FEMA - Unknown Sprinkler Sys:Yes
Property Details
Home Type
- Condominium
Year Built
- Built in 1985
Lot Details
- End Unit
- Privacy Fence
- Wood Fence
- Sprinkler System
- Wooded Lot
HOA Fees
- $185 Monthly HOA Fees
Parking
- 1 Car Attached Garage
- Front Facing Garage
- Outside Parking
- Off-Street Parking
Home Design
- Slab Foundation
- Composition Roof
- HardiePlank Type
Interior Spaces
- 1,135 Sq Ft Home
- 2-Story Property
- Family Room with Fireplace
- Dining Room
- Laundry in Garage
Kitchen
- Electric Cooktop
- Microwave
- Dishwasher
- Disposal
Flooring
- Carpet
- Tile
- Vinyl
Bedrooms and Bathrooms
- 3 Bedrooms | 1 Primary Bedroom on Main
- Walk-In Closet
Home Security
Outdoor Features
- Covered Patio or Porch
Schools
- Live Oak Elementary School
- Deerpark Middle School
- Mcneil High School
Utilities
- Central Heating and Cooling System
- Electric Water Heater
Listing and Financial Details
- Down Payment Assistance Available
- Assessor Parcel Number 16312800000051D
- 2% Total Tax Rate
Community Details
Overview
- Association fees include insurance, landscaping, maintenance structure
- Arbor Villas Association
- Arbor Villas Condo Subdivision
- Mandatory home owners association
Security
- Fire and Smoke Detector
Similar Homes in Austin, TX
Create a Home Valuation Report for This Property
The Home Valuation Report is an in-depth analysis detailing your home's value as well as a comparison with similar homes in the area
Home Values in the Area
Average Home Value in this Area
Property History
| Date | Event | Price | Change | Sq Ft Price |
|---|---|---|---|---|
| 12/28/2016 12/28/16 | Sold | -- | -- | -- |
| 11/23/2016 11/23/16 | Pending | -- | -- | -- |
| 11/02/2016 11/02/16 | For Sale | $156,000 | +11.4% | $137 / Sq Ft |
| 04/23/2015 04/23/15 | Sold | -- | -- | -- |
| 02/17/2015 02/17/15 | Pending | -- | -- | -- |
| 01/27/2015 01/27/15 | For Sale | $140,000 | -- | $123 / Sq Ft |
Source: Unlock MLS (Austin Board of REALTORS®)
Tax History Compared to Growth
Agents Affiliated with this Home
-
Gregg Smith

Seller's Agent in 2016
Gregg Smith
Real Broker, LLC
(512) 422-6512
1 in this area
9 Total Sales
-
Laura Tumulty

Buyer's Agent in 2016
Laura Tumulty
Compass RE Texas, LLC
(512) 966-9500
86 Total Sales
-
Kyle Reed
K
Buyer's Agent in 2015
Kyle Reed
Pauly Presley Realty
(512) 743-3281
11 Total Sales
Map
Source: Unlock MLS (Austin Board of REALTORS®)
MLS Number: 5347807
APN: R-16-3128-0000-0051D
Nearby Homes
- 12307 Abney Dr
- 12305 Abney Dr
- 12511 Tree Line Dr
- 9001 Bubbling Springs Trail
- 12528 Labrador Cove
- 12604 Tree Line Dr
- 8404 Cahill Dr
- 12406 Deer Falls Dr Unit A/B
- 12615 Dove Valley Trail
- 12804 Leatherback Ln
- 12914 Leatherback Ln
- 12711 Possum Hollow Dr
- 12413 Hunters Chase Dr
- 8204 Cahill Dr
- 9206 Robins Nest Ln
- 8111 Chainfire Cove
- 8600 Fathom Cir Unit 2304
- 8600 Fathom Cir Unit 1407
- 8600 Fathom Cir Unit 1107
- 8600 Fathom Cir Unit 1303
