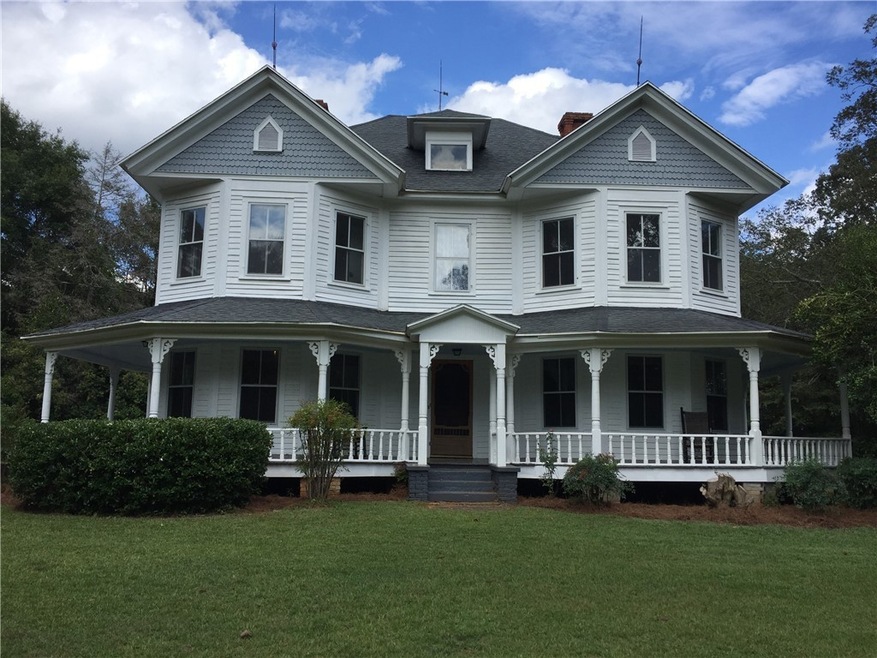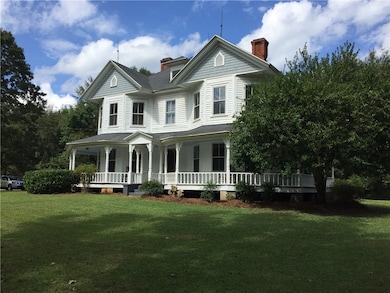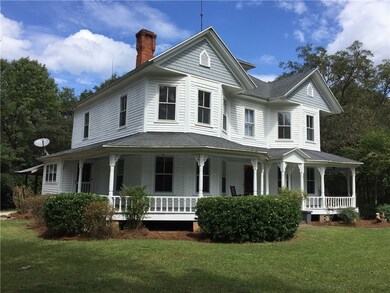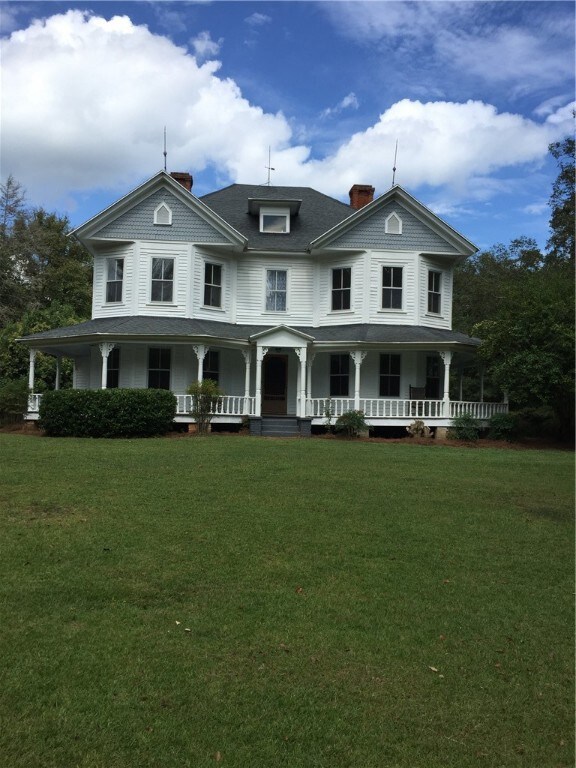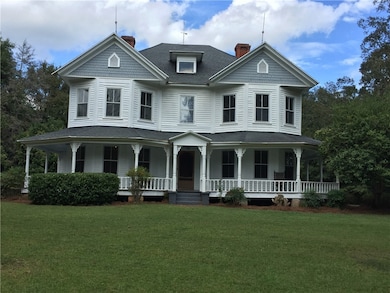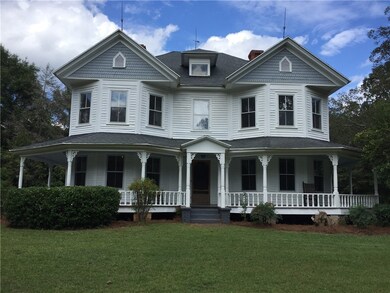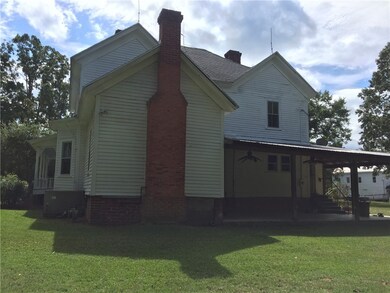
12300 Indian Mound Rd Ware Shoals, SC 29692
Princeton NeighborhoodHighlights
- Cape Cod Architecture
- Main Floor Bedroom
- High Ceiling
- Wood Flooring
- Separate Formal Living Room
- No HOA
About This Home
As of November 2024Updated Sept 2018!! - New kitchen counters and appliances! Original wood flooring reconditioned throughout the house. All rooms freshly painted! Wrap around porch with new floors and new ceiling paint! French doors to double entry parlors! Extremely large 5 bedrooms! 3 full bathrooms with all new tile and new tile in showers! Must see this fully updated home! Priced to sell! This property is part of the historical Daniels Complex dating back over 200 years! Purchase can be combined with the adjacent property to include additional 5.1 acres (Martins General Store and BeeHive Cafe) or purchase separately (See history of properties below)
A History of this property This store, first known as Daniel's Store, or the "Beehive," was built before the Civil War by James Wright Daniel (1814-1904) and several business partners. In 1878, James Martin (1815-1879) bought the store from the other partners and became sole owner until his death early the next year. Martin's son J.C. Martin (1861-1949) and his grandsons ran this general store for 119 years. The grandsons, J.Y. Martin (1906-1969) and J.H. Martin (1907-2000) continued to operate the store until it closed in 1997. It sold groceries, dry goods, automotive, and farm supplies, was a polling place, housed a doctor's office and was the site of many community gatherings. The Masons, the Grange, and the Woodmen of the World held meetings on the second floor for many years. Martin's General Store Established in the early 1800's as a general store which provided everything the early settler needed for his homestead. It has always served as an important gathering place for the community. It was converted to a restaurant in early 2012 and is still serving the community featuring local produce and farm fresh food cooked and served like you wish mama still cooked!
Last Agent to Sell the Property
Lawrence Rucinski
Jackson Stanley, REALTORS License #99388 Listed on: 10/24/2018
Home Details
Home Type
- Single Family
Est. Annual Taxes
- $1,363
Parking
- 2 Car Garage
- Attached Carport
Home Design
- Cape Cod Architecture
Interior Spaces
- 3,600 Sq Ft Home
- 2-Story Property
- High Ceiling
- Bay Window
- Entrance Foyer
- Separate Formal Living Room
- Dining Room
- Wood Flooring
- Crawl Space
- Pull Down Stairs to Attic
Kitchen
- Dishwasher
- Disposal
Bedrooms and Bathrooms
- 5 Bedrooms
- Main Floor Bedroom
- Bathroom on Main Level
- 3 Full Bathrooms
Schools
- Ware Shoals Elementary School
- Oakway Middle School
- Ware Shoals High School
Utilities
- Cooling Available
- Heating System Uses Gas
- Well
- Cable TV Available
Additional Features
- Landscaped with Trees
- Outside City Limits
Community Details
- No Home Owners Association
Listing and Financial Details
- Assessor Parcel Number 0880000018
Ownership History
Purchase Details
Home Financials for this Owner
Home Financials are based on the most recent Mortgage that was taken out on this home.Purchase Details
Home Financials for this Owner
Home Financials are based on the most recent Mortgage that was taken out on this home.Similar Homes in Ware Shoals, SC
Home Values in the Area
Average Home Value in this Area
Purchase History
| Date | Type | Sale Price | Title Company |
|---|---|---|---|
| Deed | $357,000 | None Listed On Document | |
| Deed | $357,000 | None Listed On Document | |
| Deed | $250,000 | None Available |
Mortgage History
| Date | Status | Loan Amount | Loan Type |
|---|---|---|---|
| Open | $357,000 | New Conventional | |
| Closed | $357,000 | New Conventional | |
| Previous Owner | $200,000 | New Conventional |
Property History
| Date | Event | Price | Change | Sq Ft Price |
|---|---|---|---|---|
| 11/29/2024 11/29/24 | Sold | $357,000 | -4.8% | $112 / Sq Ft |
| 11/20/2024 11/20/24 | For Sale | $375,000 | 0.0% | $117 / Sq Ft |
| 11/20/2024 11/20/24 | Pending | -- | -- | -- |
| 09/06/2024 09/06/24 | Price Changed | $375,000 | -2.5% | $117 / Sq Ft |
| 06/11/2024 06/11/24 | Price Changed | $384,500 | -3.8% | $120 / Sq Ft |
| 05/21/2024 05/21/24 | For Sale | $399,500 | +59.8% | $125 / Sq Ft |
| 07/18/2019 07/18/19 | Sold | $250,000 | -9.1% | $69 / Sq Ft |
| 03/11/2019 03/11/19 | Pending | -- | -- | -- |
| 10/24/2018 10/24/18 | For Sale | $275,000 | -- | $76 / Sq Ft |
Tax History Compared to Growth
Tax History
| Year | Tax Paid | Tax Assessment Tax Assessment Total Assessment is a certain percentage of the fair market value that is determined by local assessors to be the total taxable value of land and additions on the property. | Land | Improvement |
|---|---|---|---|---|
| 2024 | $1,363 | $11,350 | $3,380 | $7,970 |
| 2023 | $1,363 | $11,352 | $3,380 | $7,972 |
| 2022 | $1,295 | $11,350 | $3,380 | $7,970 |
| 2021 | $1,074 | $9,870 | $3,070 | $6,800 |
| 2020 | $1,013 | $9,870 | $3,070 | $6,800 |
| 2019 | $1,258 | $3,440 | $1,070 | $2,370 |
| 2018 | $1,249 | $3,440 | $1,070 | $2,370 |
| 2017 | $1,231 | $3,440 | $1,070 | $2,370 |
| 2015 | $1,032 | $2,990 | $620 | $2,370 |
| 2014 | $1,032 | $2,990 | $620 | $2,370 |
| 2013 | $1,032 | $2,990 | $620 | $2,370 |
Agents Affiliated with this Home
-
Robin Smith
R
Seller's Agent in 2024
Robin Smith
BHHS C Dan Joyner - Anderson
(770) 842-4925
1 in this area
100 Total Sales
-
AGENT NONMEMBER
A
Buyer's Agent in 2024
AGENT NONMEMBER
NONMEMBER OFFICE
-
L
Seller's Agent in 2019
Lawrence Rucinski
Jackson Stanley, REALTORS
-
Elizabeth Johnson

Buyer's Agent in 2019
Elizabeth Johnson
Brackin Ventures Realty
(843) 312-1322
47 Total Sales
Map
Source: Western Upstate Multiple Listing Service
MLS Number: 20209420
APN: 088-00-00-018
- 790 Free Bridge Rd
- 1273 Power House Rd
- 885 State Road S-30-563
- 3393 Poplar Springs Rd
- 3393 Poplar Springs
- 7588 Ekom Beach Rd
- 00 Tv Tower Rd
- 6 E Jackson St
- 0 Tv Tower Rd Unit 22186201
- 25 S Greenwood Ave
- 18 S Greenwood Ave
- 7 Smith St
- 15 S Greenwood Ave
- 11 S Riegel Ave
- 20 N Greenwood Ave
- 0 State Road S-24-428 Unit 3 11538110
- 0 State Road S-24-428 Unit 2 11538102
- 0 State Road S-24-428 Unit 1
- 3 New St
- Joe Oulla Rd
