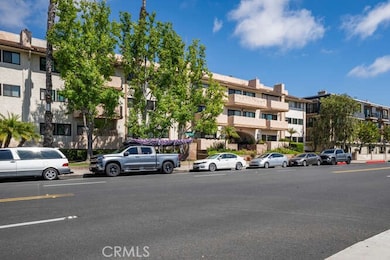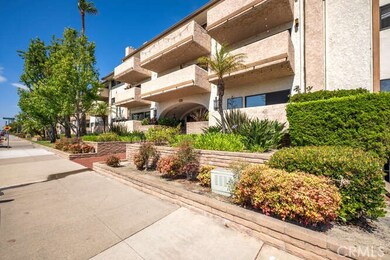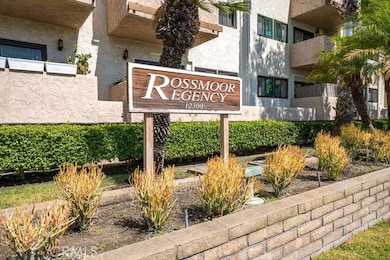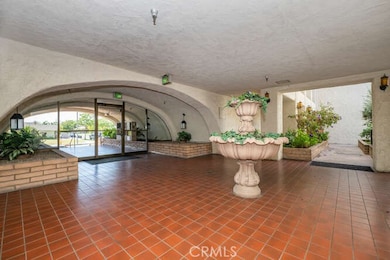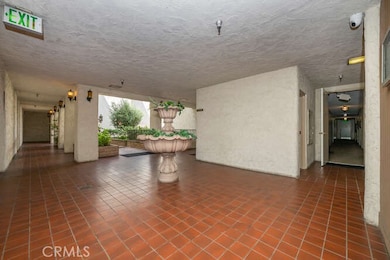Rossmoor Regency 12300 Montecito Rd Unit 13 Floor 1 Seal Beach, CA 90740
Rossmoor NeighborhoodEstimated payment $4,466/month
Highlights
- Spa
- Gated Community
- 1.55 Acre Lot
- Francis Hopkinson Elementary School Rated A
- Updated Kitchen
- Open Floorplan
About This Home
Welcome to Rossmoor Regency ! This fantastic condo offers 2 spacious bedrooms with over sized closets, 2 remodeled bathrooms, remodeled kitchen with great prep space, dishwasher and a large pantry, freshly painted, in unit laundry, high ceilings in a secure complex. This location is the best of the best positioned in Los Alamitos School District and you have NO walls shared by neighbors on the left or right. Easy access to the pool, club house , recreation room ,mailbox, trash shoot, elevator or stairs to the underground parking where you will find your two assigned parking spots & personal storage area. 12300 Montecito #13, is close to schools, parks, Sprouts, Target, CPK, Fortune Cookie, In & Out, local beaches, 405 & 605 Freeway. This is a great opportunity to down size, for a first time buyer or as an investment.
Listing Agent
Statewide Real Estate Inc Brokerage Phone: 5627164272 License #01343271 Listed on: 07/20/2025
Property Details
Home Type
- Condominium
Est. Annual Taxes
- $3,379
Year Built
- Built in 1972 | Remodeled
Lot Details
- End Unit
- No Units Located Below
- 1 Common Wall
- West Facing Home
HOA Fees
- $525 Monthly HOA Fees
Parking
- 2 Car Garage
- Parking Available
- Driveway Down Slope From Street
- Automatic Gate
- Community Parking Structure
Home Design
- Traditional Architecture
- Entry on the 1st floor
- Fire Rated Drywall
- Partial Copper Plumbing
- Stucco
Interior Spaces
- 1,255 Sq Ft Home
- 1-Story Property
- Open Floorplan
- Bar
- Crown Molding
- Fireplace With Gas Starter
- Electric Fireplace
- Window Screens
- Entryway
- Family Room Off Kitchen
- Living Room with Fireplace
- Combination Dining and Living Room
Kitchen
- Updated Kitchen
- Open to Family Room
- Eat-In Kitchen
- Walk-In Pantry
- Gas Range
- Microwave
- Ice Maker
- Dishwasher
- Stone Countertops
- Disposal
Flooring
- Carpet
- Tile
Bedrooms and Bathrooms
- 2 Main Level Bedrooms
- Walk-In Closet
- Remodeled Bathroom
- 2 Full Bathrooms
- Stone Bathroom Countertops
- Makeup or Vanity Space
- Bathtub with Shower
- Walk-in Shower
- Exhaust Fan In Bathroom
Laundry
- Laundry Room
- Dryer
- Washer
Accessible Home Design
- No Interior Steps
Outdoor Features
- Spa
- Balcony
- Patio
- Exterior Lighting
- Front Porch
Location
- Property is near a clubhouse
- Property is near a park
Schools
- Hopkinson Elementary School
- Oak Middle School
- Los Alamitos High School
Utilities
- Space Heater
- Sewer on Bond
Listing and Financial Details
- Tax Lot 1
- Tax Tract Number 7264
- Assessor Parcel Number 93203021
- $681 per year additional tax assessments
Community Details
Overview
- 54 Units
- Rossmoor Regency Association, Phone Number (949) 594-1629
- Power Stone Property Managemen HOA
Amenities
- Clubhouse
- Community Storage Space
Recreation
- Community Pool
- Community Spa
Pet Policy
- Pets Allowed
Security
- Gated Community
Map
About Rossmoor Regency
Home Values in the Area
Average Home Value in this Area
Tax History
| Year | Tax Paid | Tax Assessment Tax Assessment Total Assessment is a certain percentage of the fair market value that is determined by local assessors to be the total taxable value of land and additions on the property. | Land | Improvement |
|---|---|---|---|---|
| 2025 | $3,379 | $251,370 | $68,425 | $182,945 |
| 2024 | $3,379 | $246,442 | $67,084 | $179,358 |
| 2023 | $3,296 | $241,610 | $65,768 | $175,842 |
| 2022 | $3,270 | $236,873 | $64,478 | $172,395 |
| 2021 | $3,198 | $232,229 | $63,214 | $169,015 |
| 2020 | $3,198 | $229,848 | $62,566 | $167,282 |
| 2019 | $3,090 | $225,342 | $61,340 | $164,002 |
| 2018 | $2,938 | $220,924 | $60,137 | $160,787 |
| 2017 | $2,875 | $216,593 | $58,958 | $157,635 |
| 2016 | $2,819 | $212,347 | $57,802 | $154,545 |
| 2015 | $2,782 | $209,158 | $56,934 | $152,224 |
| 2014 | $2,687 | $205,061 | $55,818 | $149,243 |
Property History
| Date | Event | Price | List to Sale | Price per Sq Ft |
|---|---|---|---|---|
| 07/20/2025 07/20/25 | For Sale | $699,000 | -- | $557 / Sq Ft |
Purchase History
| Date | Type | Sale Price | Title Company |
|---|---|---|---|
| Interfamily Deed Transfer | -- | None Available | |
| Interfamily Deed Transfer | -- | None Available |
Source: California Regional Multiple Listing Service (CRMLS)
MLS Number: OC25163068
APN: 932-030-21
- 12200 Montecito Rd
- 12200 Montecito Rd Unit C103
- 12200 Montecito Rd Unit D104
- 12200 Montecito Rd Unit K201
- 12100 Montecito Rd Unit 49
- 12584 Montecito Rd Unit 5
- 3232 Brimhall Dr
- 3432 Yellowtail Dr
- 12111 Reagan St
- 6038 Derby Ln
- 5006 Belmont Ln
- 3162 Inverness Dr
- 11822 Harrisburg Rd
- 11862 Paseo Bonita
- 3162 Yellowtail Dr
- 12431 Foster Rd
- 2762 Engel Dr
- 11771 Paseo Bonita
- 3311 Rossmoor Way
- 2872 Aceca Dr
- 3342 Bradbury Rd Unit 34
- 2902 Blume Dr
- 3292 Yellowtail Dr
- 3082 Rowena Dr
- 3312 Kenilworth Dr
- 11152 Wallingsford Rd
- 4340 Guava Ave
- 3944 Howard Ave
- 4051 Howard Ave
- 4092 Green Ave
- 4112 Green Ave Unit C
- 4331 Farquhar Ave
- 4461 Farquhar Ave Unit E
- 4331 Green Ave Unit C
- 4121 Katella Ave
- 4397 Green Ave
- 10636 Chestnut St
- 10636 Chestnut St Unit 10636 Chestnut Street
- 958 Palo Verde Ave
- 11171 Midway Dr

