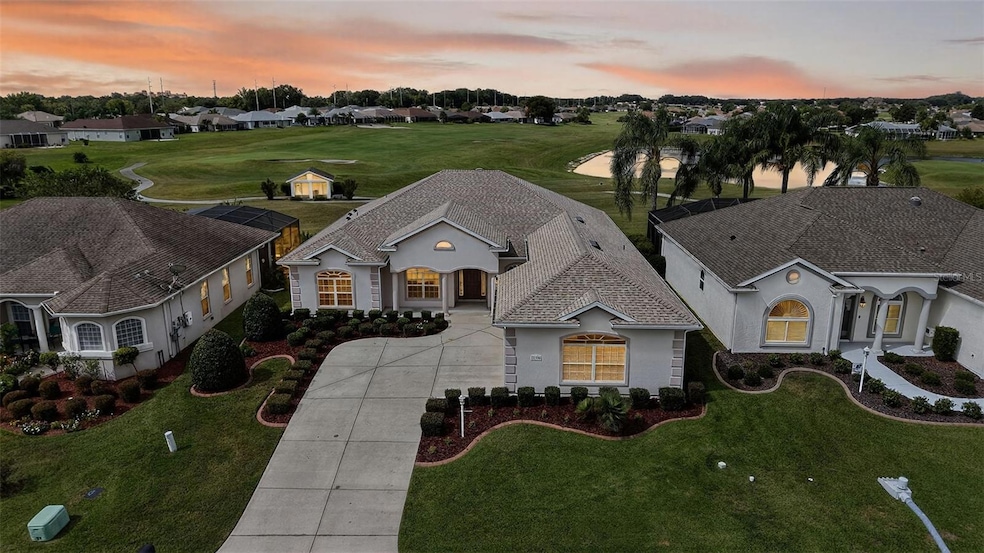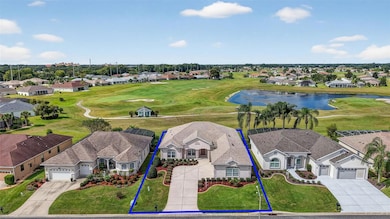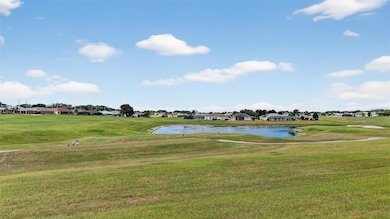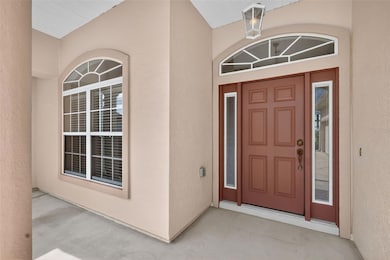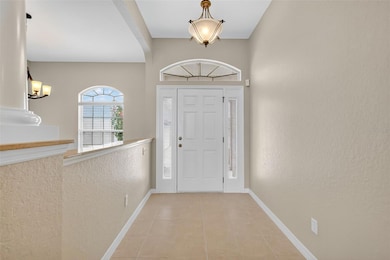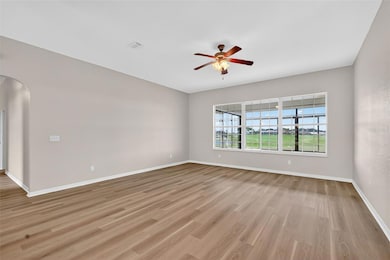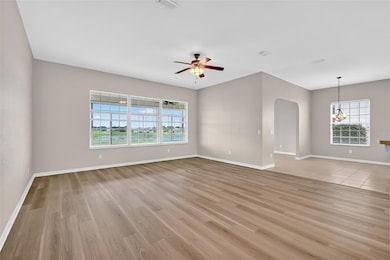12300 SE 176th Loop Summerfield, FL 34491
Estimated payment $2,790/month
Highlights
- On Golf Course
- Active Adult
- Open Floorplan
- Fitness Center
- Pond View
- Clubhouse
About This Home
EXCEPTIONAL GOLF FRONT and WATER VIEW Birch-Palmer model home with BONUS ROOM, 420sf UNDER-AIR ENCLOSED LANAI, 420sf SCREENED LANAI, and OVERSIZED 682sf TWO CAR + GOLF CART GARAGE in the highly sought after PRIVATE GATED 55+ RESORT STYLE COMMUNITY of STONECREST - ONLY A BLOCK AWAY from Stonecrest's Eastridge swimming pool and pickle ball courts and just a short golf cart ride to The Villages! BRAND NEW ROOF (2025)! Mature landscaping with CURBED beds, quaint FRONT PORCH, and entry door with large transom window and double side-lites welcome you in to a GENEROUS foyer boasting HIGH CEILINGS and TILE flooring. Just off of the foyer are the FORMAL living and dining rooms featuring HIGH CEILINGS, LUXURY VINYL PLANK flooring, curved archways, and TRIPLE WINDOWS overlooking the GOLF COURSE and WATER! To the right of these rooms, you will discover the kitchen featuring CHERRY cabinetry with pull-out shelving, neutral countertops, TILE floors, a PANTRY closet, and an adjacent dinette – a functional space for everyday dining. From this room, an ELEGANT ARCHWAY leads you in to the BONUS ROOM. This VERSATILE ROOM offers an ideal space for a den or media room. From here, step through sliding glass doors into the EXPANSIVE 30’x14’ UNDER-AIR ENCLOSED LANAI! This FANTASTIC room adds 420sf of living area and features TILE flooring and a PLETHORA of windows with transoms and REMOTE-CONTROLLED SOLAR SHADES that OVERLOOK the INCREDIBLE GOLF and WATER VIEWS! But wait, there’s more! TRIPLE panel sliding doors open to a 30’x14’ screened lanai with 420sf of FABULOUS OUTDOOR SPACE viewing the GOLF COURSE and WATER! Already plumbed for an OUTDOOR KITCHEN, this wonderful lanai offers the perfect spot for entertaining friends and family while enjoying the beautiful Florida weather! Back inside, retreat to the luxurious primary bedroom boasting HIGH ceilings, LVP flooring, WALK-IN closet, and TRIPLE WINDOWS with GOLF and WATER VIEWS! Its en-suite bathroom offers HIGH ceilings, TILE flooring, CHERRY cabinetry, DOUBLE sinks, WALK-IN TILED shower, soaking TUB, LINEN closet, and a CONVENIENT exterior door to the lanai! Bedroom two has LVP flooring, HIGH ceilings, DOUBLE windows with a sunburst transom, and a built-in closet. The second bathroom offers TILED floors, CHERRY vanity, TILED tub and shower combination, and a hall LINEN closet. A third bedroom, with a DOUBLE French doors entry, would make an ideal home office and features HIGH ceiling, LVP flooring, DOUBLE windows with a sunburst transom, and built-in closet. Located near the kitchen, an INTERIOR laundry room offers TILE floors and CHERRY cabinetry. Completing the package is the OVERSIZED, SIDE-LOAD, 33’x22’ TWO-CAR + GOLF-CAR GARAGE boasting a utility sink, exterior door, attic access with stairs, and a TRIPLE BAY BUILT-IN CLOSET for an ABUNDANCE of STORAGE! DON”T MISS YOUR OPPORTUNITY to make this INCREDIBLE GOLF FRONT and WATER VIEW HOME YOUR OWN! The 55+Stonecrest Golf Course Community features four pools, multiple pickle ball courts, an abundance of activities, and 24hr gated entrance for privacy and security. Conveniently located just a short golf car ride to The Villages off of US-441/27 with a plethora of shopping, restaurants, banks, medical, and more! PLEASE WATCH OUR WALKTHROUGH VIDEO of this EXQUISITE GOLF FRONT and WATER VIEW HOME and call today to schedule your Private Showing or Virtual Tour!
Listing Agent
RE/MAX PREMIER REALTY LADY LK Brokerage Phone: 352-753-2029 License #3451939 Listed on: 09/27/2025

Co-Listing Agent
RE/MAX PREMIER REALTY LADY LK Brokerage Phone: 352-753-2029 License #3429338
Home Details
Home Type
- Single Family
Est. Annual Taxes
- $3,487
Year Built
- Built in 2008
Lot Details
- 8,712 Sq Ft Lot
- Lot Dimensions are 70x125
- On Golf Course
- Northeast Facing Home
- Landscaped with Trees
- Property is zoned PUD
HOA Fees
- $148 Monthly HOA Fees
Parking
- 2 Car Attached Garage
- Oversized Parking
- Ground Level Parking
- Side Facing Garage
- Garage Door Opener
- Driveway
- Golf Cart Garage
Property Views
- Pond
- Golf Course
Home Design
- Slab Foundation
- Frame Construction
- Shingle Roof
- Stucco
Interior Spaces
- 2,121 Sq Ft Home
- 1-Story Property
- Open Floorplan
- High Ceiling
- Ceiling Fan
- Sliding Doors
- Entrance Foyer
- Combination Dining and Living Room
- Bonus Room
Kitchen
- Eat-In Kitchen
- Dinette
- Range
- Microwave
- Dishwasher
Flooring
- Concrete
- Tile
- Luxury Vinyl Tile
Bedrooms and Bathrooms
- 3 Bedrooms
- Walk-In Closet
- 2 Full Bathrooms
- Soaking Tub
Laundry
- Laundry Room
- Dryer
- Washer
Outdoor Features
- Enclosed Patio or Porch
Utilities
- Central Heating and Cooling System
- Thermostat
Listing and Financial Details
- Visit Down Payment Resource Website
- Legal Lot and Block 20 / A
- Assessor Parcel Number 6270-201-020
Community Details
Overview
- Active Adult
- Association fees include pool, recreational facilities
- Castle Management Association, Phone Number (352) 347-2289
- Stonecrest Subdivision, Birch Palmer Floorplan
- The community has rules related to building or community restrictions, deed restrictions, allowable golf cart usage in the community, vehicle restrictions
Recreation
- Golf Course Community
- Tennis Courts
- Pickleball Courts
- Recreation Facilities
- Fitness Center
- Community Pool
- Dog Park
Additional Features
- Clubhouse
- Security Guard
Map
Home Values in the Area
Average Home Value in this Area
Tax History
| Year | Tax Paid | Tax Assessment Tax Assessment Total Assessment is a certain percentage of the fair market value that is determined by local assessors to be the total taxable value of land and additions on the property. | Land | Improvement |
|---|---|---|---|---|
| 2025 | $4,001 | $267,332 | -- | -- |
| 2024 | $3,738 | $259,798 | -- | -- |
| 2023 | $3,646 | $252,231 | $0 | $0 |
| 2022 | $3,544 | $244,884 | $0 | $0 |
| 2021 | $3,544 | $237,751 | $0 | $0 |
| 2020 | $3,516 | $234,468 | $0 | $0 |
| 2019 | $3,465 | $229,196 | $0 | $0 |
| 2018 | $3,282 | $224,922 | $0 | $0 |
| 2017 | $3,221 | $220,296 | $0 | $0 |
| 2016 | $3,173 | $215,765 | $0 | $0 |
| 2015 | $3,197 | $214,265 | $0 | $0 |
| 2014 | $3,007 | $212,564 | $0 | $0 |
Property History
| Date | Event | Price | List to Sale | Price per Sq Ft |
|---|---|---|---|---|
| 12/02/2025 12/02/25 | Price Changed | $450,000 | -7.2% | $212 / Sq Ft |
| 10/22/2025 10/22/25 | Price Changed | $485,000 | -3.0% | $229 / Sq Ft |
| 09/27/2025 09/27/25 | For Sale | $500,000 | -- | $236 / Sq Ft |
Purchase History
| Date | Type | Sale Price | Title Company |
|---|---|---|---|
| Interfamily Deed Transfer | -- | Attorney | |
| Warranty Deed | $292,500 | Advantage Title & Trust Llc | |
| Corporate Deed | $69,900 | Superior Title Insurance Age |
Source: Stellar MLS
MLS Number: G5100674
APN: 6270-201-020
- 12321 SE 176th Loop
- 17771 SE 125th Cir
- 17842 SE 125th Cir
- 17846 SE 125th Cir
- 12333 SE 177th Loop
- 1833 W Schwartz Blvd
- 12163 SE 176th Loop
- 12459 SE 176th Loop
- 17739 SE 121st Terrace Rd
- 817 Hibiscus Dr
- 12103 SE 176th Loop
- 902 Rose Ln
- 17563 SE 122nd Terrace
- 912 Orchid St
- 12201 SE 175th Ln
- 12095 SE 178th St
- 17680 SE 121st Ct
- 17672 SE 121st Ct
- 1802 Petunia Ln
- 17414 SE 123rd Terrace
- 909 Orchid St
- 720 Orchid St
- 1705 W Schwartz Blvd
- 1640 Magnolia Ave
- 11930 SE 178th St
- 1607 Doral Cir
- 1614 Myrtle Beach Dr
- 13765 NE 136th Loop
- 13695 Lead Ln
- 1532 W Schwartz Blvd
- 1605 Cherry Hill Rd
- 759 Heathrow Ave
- 1314 Corona Ave
- 732 Royal Palm Ave
- 1317 Jimenez Ct
- 617 Webb Way
- 1506 Alcaraz Place
- 901 San Benito Ln
- 13950 SE Highway 42
- 962 Chula Ct
