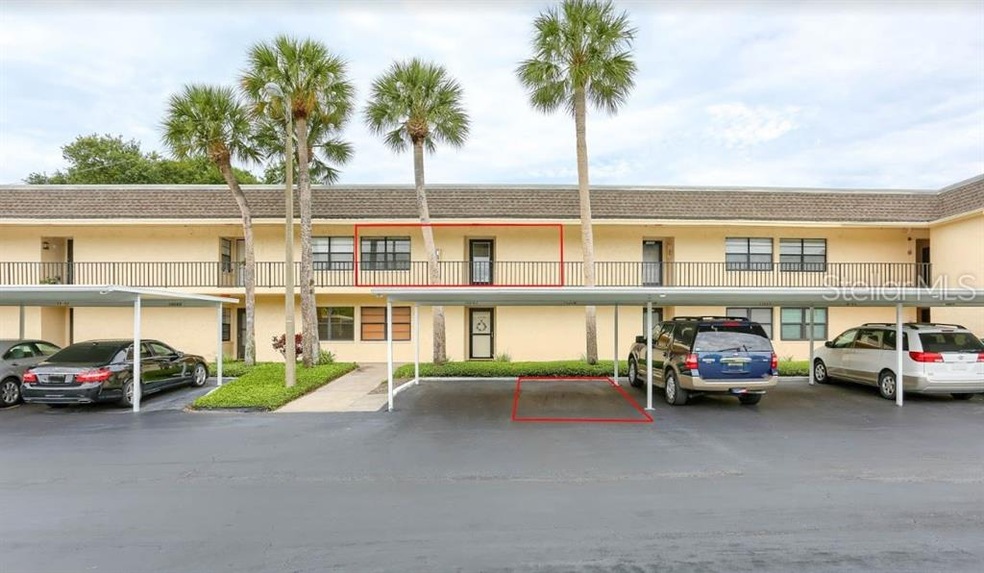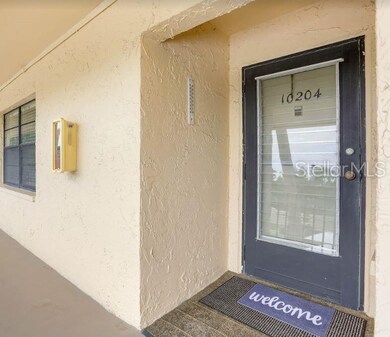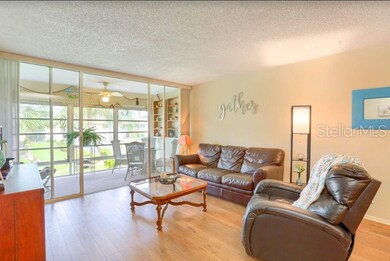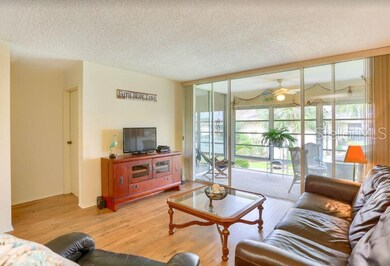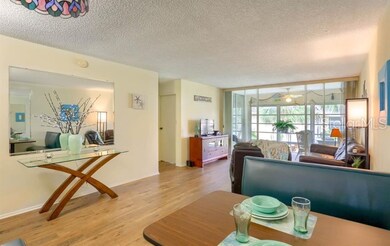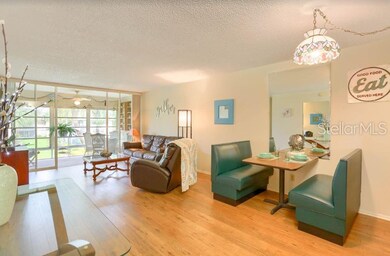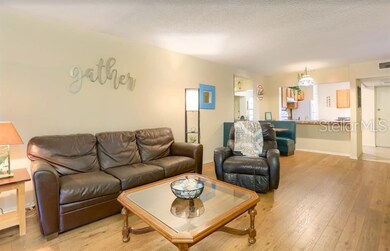
12300 Vonn Rd Unit 10204 Largo, FL 33774
Anona NeighborhoodHighlights
- Heated Pool
- Tennis Court View
- Walk-In Closet
- Senior Community
- Balcony
- Tile Flooring
About This Home
As of May 2024Welcome to your beautiful updated move in ready 2 bedroom, 2 bathroom condo. Spacious updated kitchen with plenty of storage. Villas de Golf has everything you are looking for. The community features a heated pool, tennis courts, shuffle board, pickle ball, BBQ grills, a club house with a full kitchen and a ton of organized events ranging from cards to golf leagues for both men and women. This condo is sold fully furnished, all you need to do is move in and add a few personal touches. Conveniently located next to The Largo Golf Course, close to shopping, restaurants, and the beautiful white sand beaches. The master bedroom features an updated shower, huge walk in closet with plenty of storage and sliding glass doors that open up to your private porch. The porch/bonus room is not included in this heated square footage, this is a 2nd floor unit with a great view of the tennis courts and shuffle board. The heat/air was replaced in the unit in June of 2013. Whether you are looking for a permanent residence or a seasonal winter getaway this condo has it all. This is a 55+ community, no pets allowed and association approval is required.
Property Details
Home Type
- Condominium
Est. Annual Taxes
- $1,742
Year Built
- Built in 1974
HOA Fees
- $295 Monthly HOA Fees
Parking
- Covered Parking
Home Design
- Stem Wall Foundation
- Built-Up Roof
- Block Exterior
- Stucco
Interior Spaces
- 1,045 Sq Ft Home
- 2-Story Property
- Sliding Doors
- Combination Dining and Living Room
- Tennis Court Views
Kitchen
- Range<<rangeHoodToken>>
- <<microwave>>
- Disposal
Flooring
- Carpet
- Laminate
- Tile
Bedrooms and Bathrooms
- 2 Bedrooms
- Split Bedroom Floorplan
- Walk-In Closet
- 2 Full Bathrooms
Outdoor Features
- Heated Pool
- Balcony
- Outdoor Storage
- Outdoor Grill
Utilities
- Central Heating and Cooling System
- Thermostat
- Electric Water Heater
- High Speed Internet
- Cable TV Available
Additional Features
- East Facing Home
- Property is near a golf course
Listing and Financial Details
- Down Payment Assistance Available
- Visit Down Payment Resource Website
- Legal Lot and Block 0204 / 010
- Assessor Parcel Number 08-30-15-94133-010-0204
Community Details
Overview
- Senior Community
- Association fees include common area taxes, community pool, escrow reserves fund, insurance, maintenance structure, ground maintenance, maintenance repairs, manager, pool maintenance, private road, recreational facilities, sewer, trash, water
- Kent Ward Association
- Villas De Golf Condo Subdivision
- The community has rules related to deed restrictions
- Rental Restrictions
Recreation
- Tennis Courts
- Community Pool
Pet Policy
- No Pets Allowed
Ownership History
Purchase Details
Home Financials for this Owner
Home Financials are based on the most recent Mortgage that was taken out on this home.Purchase Details
Home Financials for this Owner
Home Financials are based on the most recent Mortgage that was taken out on this home.Purchase Details
Purchase Details
Similar Homes in the area
Home Values in the Area
Average Home Value in this Area
Purchase History
| Date | Type | Sale Price | Title Company |
|---|---|---|---|
| Warranty Deed | $240,000 | Baxter Title | |
| Warranty Deed | $117,000 | Baxter Title Corporation | |
| Warranty Deed | $60,500 | Attorney | |
| Quit Claim Deed | $75,000 | Attorney |
Property History
| Date | Event | Price | Change | Sq Ft Price |
|---|---|---|---|---|
| 05/08/2024 05/08/24 | Sold | $240,000 | 0.0% | $230 / Sq Ft |
| 04/09/2024 04/09/24 | Pending | -- | -- | -- |
| 03/30/2024 03/30/24 | Price Changed | $240,000 | -4.0% | $230 / Sq Ft |
| 10/30/2023 10/30/23 | For Sale | $250,000 | +113.7% | $239 / Sq Ft |
| 07/26/2019 07/26/19 | Sold | $117,000 | -1.7% | $112 / Sq Ft |
| 07/08/2019 07/08/19 | Pending | -- | -- | -- |
| 07/02/2019 07/02/19 | Price Changed | $119,000 | -4.8% | $114 / Sq Ft |
| 06/04/2019 06/04/19 | Price Changed | $125,000 | -3.1% | $120 / Sq Ft |
| 05/06/2019 05/06/19 | For Sale | $129,000 | -- | $123 / Sq Ft |
Tax History Compared to Growth
Tax History
| Year | Tax Paid | Tax Assessment Tax Assessment Total Assessment is a certain percentage of the fair market value that is determined by local assessors to be the total taxable value of land and additions on the property. | Land | Improvement |
|---|---|---|---|---|
| 2024 | $1,298 | $114,113 | -- | -- |
| 2023 | $1,298 | $110,789 | $0 | $0 |
| 2022 | $1,244 | $107,562 | $0 | $0 |
| 2021 | $1,244 | $104,429 | $0 | $0 |
| 2020 | $1,234 | $102,987 | $0 | $0 |
| 2019 | $1,819 | $102,604 | $0 | $102,604 |
| 2018 | $1,742 | $102,934 | $0 | $0 |
| 2017 | $1,434 | $68,260 | $0 | $0 |
| 2016 | $1,389 | $66,325 | $0 | $0 |
| 2015 | $590 | $58,475 | $0 | $0 |
| 2014 | $1,172 | $56,295 | $0 | $0 |
Agents Affiliated with this Home
-
Maggie Brazill

Seller's Agent in 2024
Maggie Brazill
NORTHSTAR REALTY
(321) 948-1192
8 in this area
40 Total Sales
-
Yvonne Setley
Y
Seller Co-Listing Agent in 2024
Yvonne Setley
NORTHSTAR REALTY
3 in this area
29 Total Sales
-
Kelly Moy

Buyer's Agent in 2024
Kelly Moy
CENTURY 21 COAST TO COAST
(412) 216-7947
1 in this area
15 Total Sales
-
Mindy Baird

Seller's Agent in 2019
Mindy Baird
LPT REALTY, LLC
(727) 489-0800
43 Total Sales
-
Lindsay Wulff

Seller Co-Listing Agent in 2019
Lindsay Wulff
KELLER WILLIAMS TAMPA PROP.
(727) 489-0800
33 Total Sales
Map
Source: Stellar MLS
MLS Number: U8044588
APN: 08-30-15-94133-010-0204
- 12300 Vonn Rd Unit 9105
- 12300 Vonn Rd Unit 7107
- 12300 Vonn Rd Unit 1102
- 12300 Vonn Rd Unit 9205
- 12300 Vonn Rd Unit 3102
- 12300 Vonn Rd Unit 2202
- 12300 Vonn Rd Unit 3204
- 12200 Vonn Rd Unit 2106
- 12200 Vonn Rd Unit 1209
- 12200 Vonn Rd Unit 6D
- 12121 Vonn Rd Unit 204
- 12121 Vonn Rd Unit 511
- 12121 Vonn Rd Unit 526
- 12121 Vonn Rd Unit 501
- 12121 Vonn Rd Unit 516
- 12121 Vonn Rd Unit 213
- 13207 San Blas Loop
- 12156 Meadowbrook Ln
- 12877 Palm Dr
- 12913 126th Terrace
