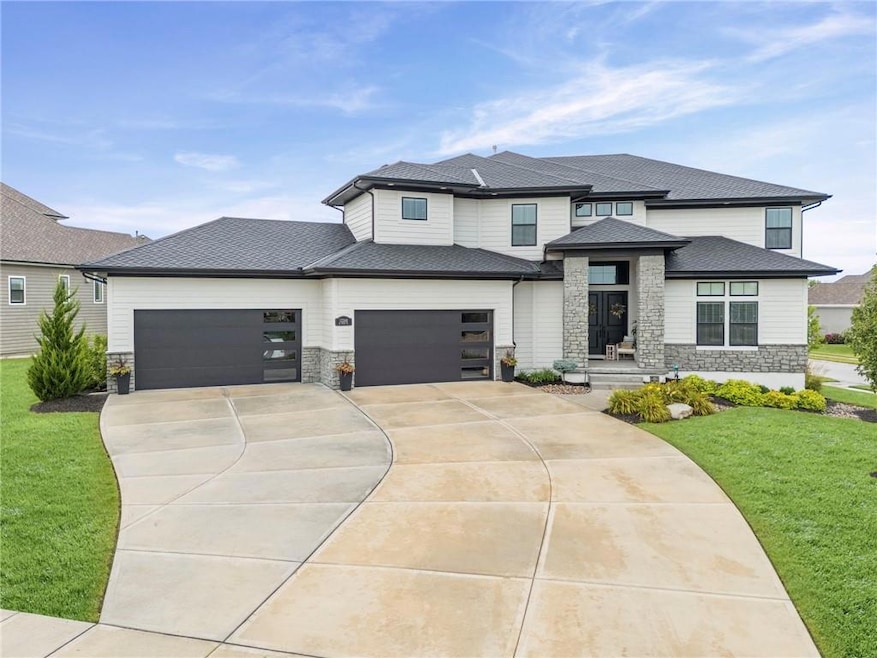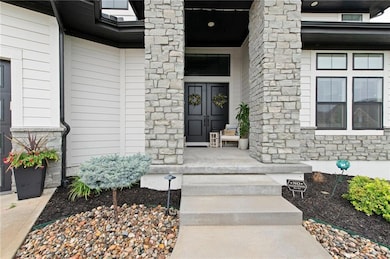12300 W 169th St Overland Park, KS 66221
South Overland Park NeighborhoodEstimated payment $11,899/month
Highlights
- Media Room
- Spa
- Great Room with Fireplace
- Wolf Springs Elementary School Rated A
- Clubhouse
- Hearth Room
About This Home
**MOTIVATED SELLER**LIKE NEW**THIS HOME IS FULLY LOADED & READY TO ENJOY TODAY**AMENITIES AMENITIES AMENITIES**Elevate your lifestyle in this extraordinary, one-of-a-kind custom-built home, nestled in the esteemed Century Farms community. This stunning 7-bedroom, 6 full baths, 2 - 1/2 bath, 4 car oversized garage (1170 sq ft) estate boasts 3 floors of finished space! The main floor showcases a grand 2-story foyer, curved staircases both up and down, 2-story great room that includes fireplace w/ stone to the two story ceiling, prep kitchen, huge mud room w/ tons of lockers, hearth room that includes fireplace w/ stone to ceiling, office/bedroom an exceptional master suite with a spa-LIKE bathroom, and expansive closet w/ large island and laundry, all w/ 8' tall doors! The upper-level features hallway-built ins, 2nd laundry, 4 additional bedrooms with full baths and walk-in closets, plus the 4th bedroom is raised w/ double doors and pocket doors that can overlook the great room (this room is a loft or bedroom suite). The lower level is an entertainer's paradise, complete with a home theatre, wet bar w/ island, game room, home gym, an additional bedroom, full bath and walk in closet, 2 unfinished spaces for plenty of storage. Outside, enjoy the covered screened in deck that includes 3rd fireplace w/ stone to the ceiling, sunken patio w/ hot tub , fenced in back yard (w/ grass area to enjoy or for your pets), pool bath and storage area (great for pool equipment, popsicle freezer and floaties), heated gunite pool w/ sun deck, bubblers, firepit and boulder feature that includes a waterfall!! To finish the amazing outdoor space there is a separate structure that covers the outdoor kitchen & bar giving you privacy and relaxation for your next game! This true masterpiece is ready for you to make unforgettable memories.
Listing Agent
Brokers Group Brokerage Phone: 913-701-2227 License #SP00240401 Listed on: 08/07/2025
Home Details
Home Type
- Single Family
Est. Annual Taxes
- $18,425
Year Built
- Built in 2022
Lot Details
- 0.4 Acre Lot
- Aluminum or Metal Fence
- Corner Lot
- Paved or Partially Paved Lot
- Sprinkler System
HOA Fees
- $106 Monthly HOA Fees
Parking
- 4 Car Attached Garage
- Front Facing Garage
Home Design
- Traditional Architecture
- Frame Construction
- Composition Roof
- Lap Siding
- Stone Veneer
Interior Spaces
- 1.5-Story Property
- Wet Bar
- Mud Room
- Great Room with Fireplace
- 3 Fireplaces
- Media Room
- Home Office
- Recreation Room
- Loft
- Game Room
- Home Gym
- Laundry on main level
Kitchen
- Hearth Room
- Eat-In Kitchen
- Built-In Double Oven
- Built-In Electric Oven
- Cooktop
- Dishwasher
- Stainless Steel Appliances
- Kitchen Island
- Disposal
Flooring
- Wood
- Carpet
- Concrete
- Tile
Bedrooms and Bathrooms
- 7 Bedrooms
- Primary Bedroom on Main
- Walk-In Closet
- Spa Bath
Finished Basement
- Basement Fills Entire Space Under The House
- Bedroom in Basement
Home Security
- Home Security System
- Smart Locks
- Smart Thermostat
- Fire and Smoke Detector
Outdoor Features
- Spa
- Outdoor Kitchen
- Playground
Schools
- Aspen Grove Elementary School
- Blue Valley Southwest High School
Utilities
- Central Air
- Heating System Uses Natural Gas
Listing and Financial Details
- Assessor Parcel Number NP09090000-0041
- $0 special tax assessment
Community Details
Overview
- Association fees include trash
- First Service Residential Association
- Century Farms Subdivision, Sanibel IV Custom Floorplan
Amenities
- Clubhouse
Recreation
- Community Pool
Map
Home Values in the Area
Average Home Value in this Area
Tax History
| Year | Tax Paid | Tax Assessment Tax Assessment Total Assessment is a certain percentage of the fair market value that is determined by local assessors to be the total taxable value of land and additions on the property. | Land | Improvement |
|---|---|---|---|---|
| 2024 | $18,424 | $177,063 | $24,300 | $152,763 |
| 2023 | $16,153 | $154,055 | $22,096 | $131,959 |
| 2022 | $2,881 | $27,743 | $22,096 | $5,647 |
| 2021 | $1,933 | $16,140 | $16,140 | $0 |
| 2020 | $1,947 | $16,140 | $16,140 | $0 |
| 2019 | $1,680 | $13,450 | $13,450 | $0 |
| 2018 | $909 | $0 | $0 | $0 |
Property History
| Date | Event | Price | List to Sale | Price per Sq Ft | Prior Sale |
|---|---|---|---|---|---|
| 10/21/2025 10/21/25 | Price Changed | $1,950,000 | -2.5% | $290 / Sq Ft | |
| 10/03/2025 10/03/25 | Price Changed | $1,999,000 | 0.0% | $297 / Sq Ft | |
| 09/26/2025 09/26/25 | Price Changed | $1,999,500 | 0.0% | $297 / Sq Ft | |
| 09/20/2025 09/20/25 | Price Changed | $1,999,850 | 0.0% | $297 / Sq Ft | |
| 09/11/2025 09/11/25 | Price Changed | $1,999,900 | 0.0% | $297 / Sq Ft | |
| 09/04/2025 09/04/25 | Price Changed | $1,999,990 | -3.6% | $297 / Sq Ft | |
| 08/28/2025 08/28/25 | Price Changed | $2,075,000 | -1.2% | $309 / Sq Ft | |
| 08/22/2025 08/22/25 | Price Changed | $2,100,000 | -4.3% | $312 / Sq Ft | |
| 08/10/2025 08/10/25 | For Sale | $2,195,000 | +114.6% | $326 / Sq Ft | |
| 10/20/2022 10/20/22 | Sold | -- | -- | -- | View Prior Sale |
| 03/11/2021 03/11/21 | Pending | -- | -- | -- | |
| 03/11/2021 03/11/21 | For Sale | $1,022,927 | -- | $173 / Sq Ft |
Purchase History
| Date | Type | Sale Price | Title Company |
|---|---|---|---|
| Warranty Deed | -- | First American Title | |
| Warranty Deed | -- | Security 1St Title Llc |
Mortgage History
| Date | Status | Loan Amount | Loan Type |
|---|---|---|---|
| Open | $1,115,250 | New Conventional | |
| Previous Owner | $788,043 | Construction |
Source: Heartland MLS
MLS Number: 2567712
APN: NP09090000-0041
- 15220 W 168th Place
- 12313 W 169th St
- 17012 Rosehill St
- 12605 W 170th St
- 17028 Rosehill St
- 17008 Rosehill St
- 12501 W 170th St
- 12504 W 170th St
- 16928 Rosehill St
- 17016 Rosehill St
- 17024 Rosehill St
- 12204 W 171st St
- The Roosevelt Ex Plan at Century Farms
- The Hamilton Plan at Century Farms
- The Firethorn Contemporary Plan at Century Farms
- The Augusta Plan at Century Farms
- The Jefferson IV Plan at Century Farms
- The Augusta Ex Plan at Century Farms
- The Augusta III Plan at Century Farms
- The Augusta V Modern Mountain Plan at Century Farms
- 10607 W 170th Terrace
- 15140 W 157th Terrace
- 16894 S Bell Rd
- 15365 S Alden St
- 16364 S Ryckert St
- 15209 S Seminole Dr
- 15808 Conser St
- 15853 Foster
- 15801-15813 Riley St
- 15347 Newton Dr
- 8005 W 149th St
- 12704 W 138th Place
- 13854 S Darnell St
- 13590 Earnshaw St
- 15100 Lamar Ave
- 6480 W 151st St
- 11101 W 136th St
- 14631 Broadmoor St
- 15450 S Brentwood St
- 1928 E Stratford Rd







