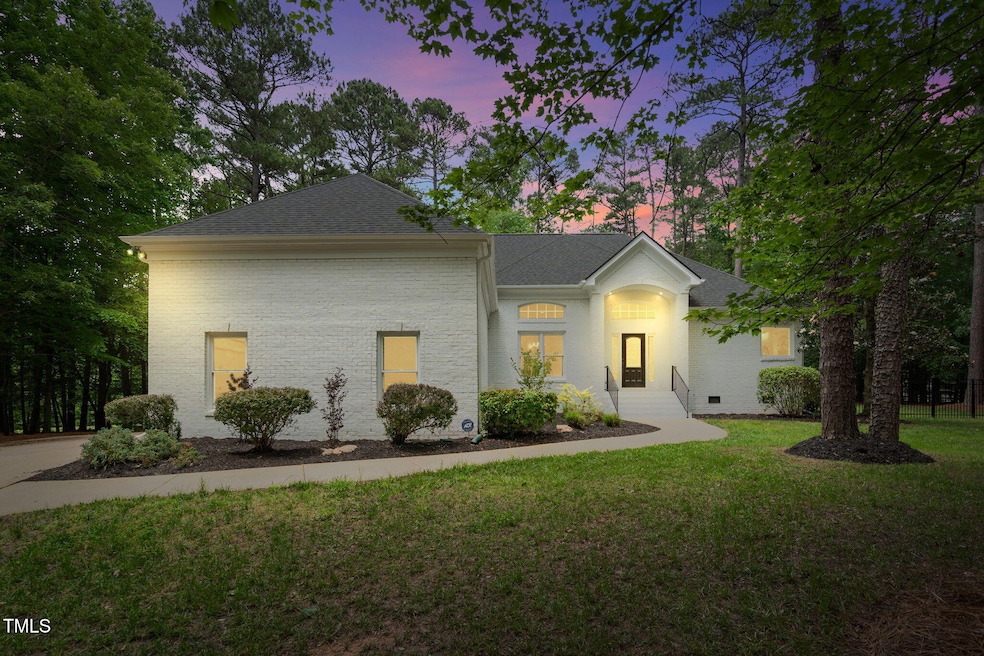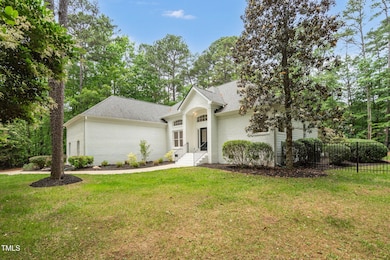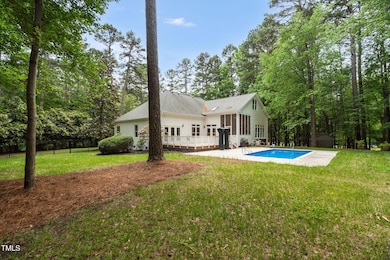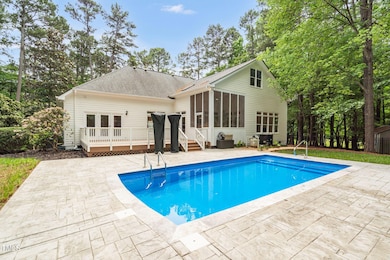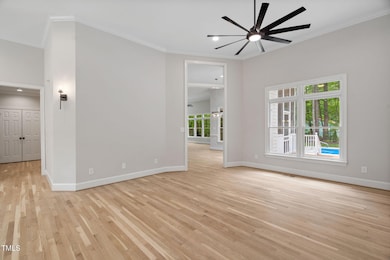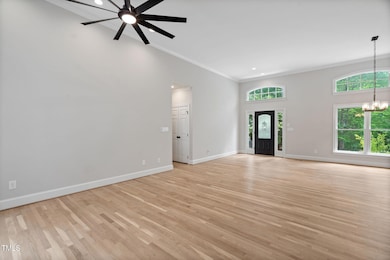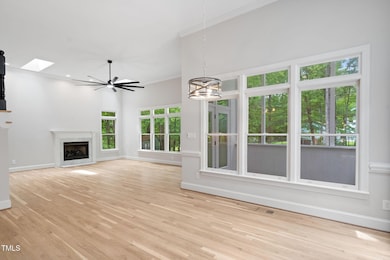12301 Hardee Rd Raleigh, NC 27614
Falls Lake NeighborhoodEstimated payment $4,963/month
Highlights
- Filtered Pool
- Wood Flooring
- Breakfast Room
- Brassfield Elementary School Rated A-
- Loft
- 2 Car Attached Garage
About This Home
beautifully Renovated ranch w/pool conveniently located on the south side of the Falls Lake between Six Forks and Falls of the Neuse Road, Ranch w upstairs suite of bonus rooms w/closet. offers one of the most open and welcoming floor plans available,
The recently landscaped Ranch home features a Very large OWNERS SUITE two car garage, grand ceilings, freshly refinished oak floors, beautiful bathrooms, new appliances, new light fixtures, new door knobs, new hinges, new paint inside and out, a fenced in back yard with huge deck and relaxing energy efficient heated pool w/ patio. The Ravenwood neighborhood has a 10 Acre private lake. This home is located inside of 15 minutes from 18 State, County, Municipal parks including hundreds of hiking trails the Mountains to Sea Trail, kayak/boat launch ,Lafayette Village, Falls Lake Boat Ramp, The Falls Lake Outpost and 2.8 miles from Northern Wake Medical Center
Home Details
Home Type
- Single Family
Est. Annual Taxes
- $5,731
Year Built
- Built in 1996
Lot Details
- 1.11 Acre Lot
HOA Fees
- $10 Monthly HOA Fees
Parking
- 2 Car Attached Garage
- Side Facing Garage
- 2 Open Parking Spaces
Home Design
- Brick Veneer
- Brick Foundation
- Block Foundation
- Shingle Roof
Interior Spaces
- 3,281 Sq Ft Home
- 1-Story Property
- Propane Fireplace
- Family Room
- Living Room
- Breakfast Room
- Dining Room
- Den with Fireplace
- Loft
- Bonus Room
- Wood Flooring
Kitchen
- Electric Range
- Dishwasher
Bedrooms and Bathrooms
- 3 Bedrooms
Pool
- Filtered Pool
- Heated In Ground Pool
- Outdoor Pool
- Pool Cover
Schools
- Brassfield Elementary School
- West Millbrook Middle School
- Millbrook High School
Utilities
- Forced Air Heating and Cooling System
- Well
- Septic Tank
Community Details
- Association fees include unknown
- Ravenwood HOA
- Dues Increase To $200 A Year In 2026 Association
- Ravenwood Subdivision
Listing and Financial Details
- Assessor Parcel Number 1719577839
Map
Home Values in the Area
Average Home Value in this Area
Tax History
| Year | Tax Paid | Tax Assessment Tax Assessment Total Assessment is a certain percentage of the fair market value that is determined by local assessors to be the total taxable value of land and additions on the property. | Land | Improvement |
|---|---|---|---|---|
| 2025 | $5,731 | $892,955 | $200,000 | $692,955 |
| 2024 | $5,523 | $892,955 | $200,000 | $692,955 |
| 2023 | $3,466 | $441,993 | $82,000 | $359,993 |
| 2022 | $3,212 | $441,993 | $82,000 | $359,993 |
| 2021 | $3,126 | $441,993 | $82,000 | $359,993 |
| 2020 | $3,074 | $441,993 | $82,000 | $359,993 |
| 2019 | $2,713 | $329,700 | $96,000 | $233,700 |
| 2018 | $2,494 | $329,700 | $96,000 | $233,700 |
| 2017 | $2,364 | $329,700 | $96,000 | $233,700 |
| 2016 | $2,316 | $329,700 | $96,000 | $233,700 |
| 2015 | $2,431 | $347,098 | $98,000 | $249,098 |
| 2014 | $2,304 | $347,098 | $98,000 | $249,098 |
Property History
| Date | Event | Price | List to Sale | Price per Sq Ft |
|---|---|---|---|---|
| 11/15/2025 11/15/25 | Pending | -- | -- | -- |
| 11/03/2025 11/03/25 | Price Changed | $849,900 | -5.5% | $259 / Sq Ft |
| 10/07/2025 10/07/25 | Price Changed | $899,000 | -2.3% | $274 / Sq Ft |
| 09/18/2025 09/18/25 | Price Changed | $919,900 | -3.2% | $280 / Sq Ft |
| 08/19/2025 08/19/25 | For Sale | $949,900 | 0.0% | $290 / Sq Ft |
| 08/16/2025 08/16/25 | Pending | -- | -- | -- |
| 07/19/2025 07/19/25 | Price Changed | $949,900 | -9.4% | $290 / Sq Ft |
| 06/27/2025 06/27/25 | Price Changed | $1,049,000 | -8.7% | $320 / Sq Ft |
| 06/09/2025 06/09/25 | Price Changed | $1,149,000 | -5.0% | $350 / Sq Ft |
| 05/22/2025 05/22/25 | For Sale | $1,210,000 | -- | $369 / Sq Ft |
Purchase History
| Date | Type | Sale Price | Title Company |
|---|---|---|---|
| Warranty Deed | $330,000 | None Available | |
| Deed | $270,000 | -- |
Mortgage History
| Date | Status | Loan Amount | Loan Type |
|---|---|---|---|
| Open | $285,000 | New Conventional |
Source: Doorify MLS
MLS Number: 10098141
APN: 1719.02-57-7839-000
- 1508 Acres Way
- 12413 Hardee Rd
- 1421 Alpine Creek Dr
- 6469 Sanctuary Falls Dr
- 6820 Brixley Cir
- 512 Tharps Ln
- 308 Swans Mill Crossing
- 5209 Ginger Trail
- 12812 Lindley Dr
- 600 Brittany Bay E
- 15517 Possum Track Rd
- 904 Stonecutter Ct
- 12317 Lockhart Ln
- 900 Stonecutter Ct
- 12037 Deer Run
- 11808 Edgewater Ct
- 1921 Brassfield Rd
- 1317 Woodgate Manor Ct
- 10912 Cahill Rd
- 10721 Marabou Ct
