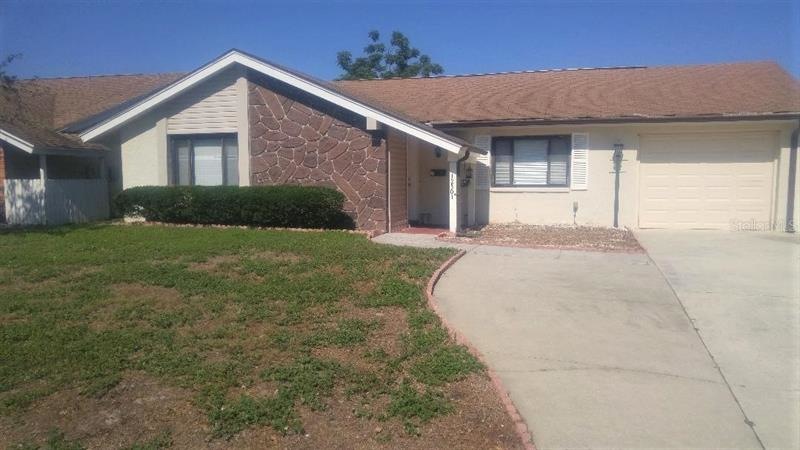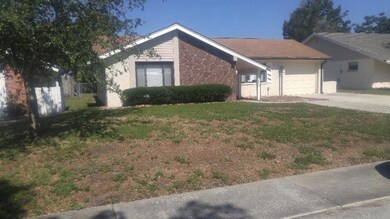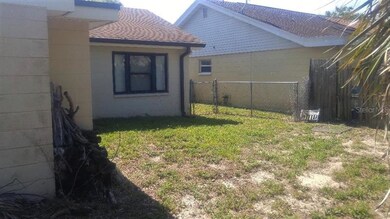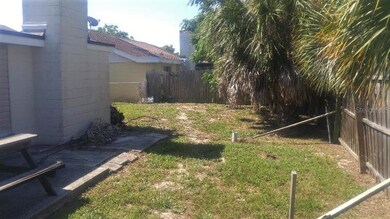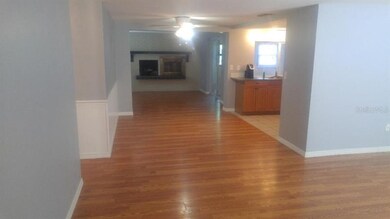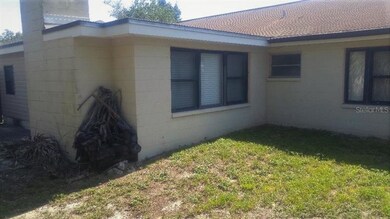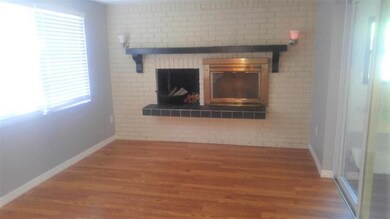
12301 Partridge Hill Row Hudson, FL 34667
2
Beds
2
Baths
1,320
Sq Ft
5,100
Sq Ft Lot
Highlights
- Open Floorplan
- Family Room with Fireplace
- Sun or Florida Room
- Contemporary Architecture
- Attic
- Breakfast Room
About This Home
As of December 2022This one won't last , 2br 2 ba home is ready for you. large Master Bedroom with Large closet. Very Open floor plan with a Fireplace in the family room. Florida room has a pass through window to the kitchen. The community offers a Community pool, Golf and tennis courts and its very close to plenty of shopping. Deed restricted. Home warranty Provided with Acceptable Offer.
Home Details
Home Type
- Single Family
Est. Annual Taxes
- $747
Year Built
- Built in 1973
Lot Details
- 5,100 Sq Ft Lot
- East Facing Home
- Property is zoned PUD
HOA Fees
- $23 Monthly HOA Fees
Parking
- 1 Car Attached Garage
Home Design
- Contemporary Architecture
- Slab Foundation
- Shingle Roof
- Block Exterior
Interior Spaces
- 1,320 Sq Ft Home
- Open Floorplan
- Ceiling Fan
- Blinds
- Family Room with Fireplace
- Great Room
- Breakfast Room
- Sun or Florida Room
- Fire and Smoke Detector
- Range
- Laundry in Garage
- Attic
Flooring
- Laminate
- Ceramic Tile
Bedrooms and Bathrooms
- 2 Bedrooms
- Walk-In Closet
- 2 Full Bathrooms
Schools
- Hudson Elementary School
- Hudson Middle School
- Fivay High School
Utilities
- Central Air
- Heat Pump System
- Underground Utilities
- Electric Water Heater
- Cable TV Available
Community Details
- Association fees include community pool
- Beacon Woods Civic Association Inc Association, Phone Number (727) 863-1267
- Beacon Woods Village Subdivision
- The community has rules related to deed restrictions
- Rental Restrictions
Listing and Financial Details
- Home warranty included in the sale of the property
- Down Payment Assistance Available
- Homestead Exemption
- Visit Down Payment Resource Website
- Tax Lot 220
- Assessor Parcel Number 03-25-16-051E-00000-2200
Ownership History
Date
Name
Owned For
Owner Type
Purchase Details
Listed on
Oct 22, 2022
Closed on
Dec 9, 2022
Sold by
Rotteveel Jessica
Bought by
Cruz Cindy
Seller's Agent
Catherine Medders
Realty Executives America
Buyer's Agent
Penny Perry
RE/MAX Champions
List Price
$209,900
Sold Price
$212,000
Premium/Discount to List
$2,100
1%
Total Days on Market
188
Current Estimated Value
Home Financials for this Owner
Home Financials are based on the most recent Mortgage that was taken out on this home.
Estimated Appreciation
$16,257
Avg. Annual Appreciation
3.06%
Original Mortgage
$208,160
Outstanding Balance
$202,938
Interest Rate
6.95%
Mortgage Type
FHA
Estimated Equity
$25,319
Purchase Details
Listed on
Jun 3, 2019
Closed on
Jan 11, 2020
Sold by
Garey Samantha
Bought by
Rotteveel Jessica
Seller's Agent
Terry Kelley
RE/MAX CHAMPIONS
Buyer's Agent
Derek Venema
HOME LAND REAL ESTATE INC
List Price
$119,900
Sold Price
$119,900
Home Financials for this Owner
Home Financials are based on the most recent Mortgage that was taken out on this home.
Avg. Annual Appreciation
21.72%
Original Mortgage
$117,727
Interest Rate
3.6%
Mortgage Type
FHA
Purchase Details
Closed on
Oct 31, 2016
Sold by
Romero Rosa L
Bought by
Garey Samantha
Home Financials for this Owner
Home Financials are based on the most recent Mortgage that was taken out on this home.
Original Mortgage
$96,224
Interest Rate
3.48%
Mortgage Type
FHA
Purchase Details
Closed on
Jun 16, 2014
Sold by
Lalley John and Lalley Mary
Bought by
Romero Rosa I
Home Financials for this Owner
Home Financials are based on the most recent Mortgage that was taken out on this home.
Original Mortgage
$61,090
Interest Rate
6%
Mortgage Type
New Conventional
Purchase Details
Closed on
Mar 12, 2009
Sold by
Lalley John
Bought by
Lalley John and Lalley Mary
Purchase Details
Closed on
Oct 9, 2008
Sold by
Deutsche Bank National Trust Company
Bought by
Lalley John
Purchase Details
Closed on
Aug 20, 2008
Sold by
Feltault Laura
Bought by
Deutsche Bank National Trust Co and Morgan Stanley Home Equity Loan Trust 20
Purchase Details
Closed on
Jul 26, 2000
Sold by
Hollwedel John K
Bought by
Feltault Laura
Home Financials for this Owner
Home Financials are based on the most recent Mortgage that was taken out on this home.
Original Mortgage
$14,600
Interest Rate
8.23%
Mortgage Type
Credit Line Revolving
Map
Create a Home Valuation Report for This Property
The Home Valuation Report is an in-depth analysis detailing your home's value as well as a comparison with similar homes in the area
Similar Homes in Hudson, FL
Home Values in the Area
Average Home Value in this Area
Purchase History
| Date | Type | Sale Price | Title Company |
|---|---|---|---|
| Warranty Deed | $212,000 | -- | |
| Warranty Deed | $119,900 | Capstone Title Llc | |
| Warranty Deed | $98,000 | Sunset Title Services | |
| Warranty Deed | $57,000 | Galaxy Title Agency Llc | |
| Interfamily Deed Transfer | -- | Attorney | |
| Special Warranty Deed | $47,500 | Landcastle Title Llc | |
| Trustee Deed | -- | Attorney | |
| Warranty Deed | $59,900 | -- |
Source: Public Records
Mortgage History
| Date | Status | Loan Amount | Loan Type |
|---|---|---|---|
| Open | $208,160 | FHA | |
| Previous Owner | $117,727 | FHA | |
| Previous Owner | $96,224 | FHA | |
| Previous Owner | $61,090 | New Conventional | |
| Previous Owner | $92,400 | Unknown | |
| Previous Owner | $70,400 | Unknown | |
| Previous Owner | $14,600 | Credit Line Revolving | |
| Closed | $5,000 | No Value Available |
Source: Public Records
Property History
| Date | Event | Price | Change | Sq Ft Price |
|---|---|---|---|---|
| 12/09/2022 12/09/22 | Sold | $212,000 | +1.0% | $161 / Sq Ft |
| 10/26/2022 10/26/22 | Pending | -- | -- | -- |
| 10/22/2022 10/22/22 | For Sale | $209,900 | +75.1% | $159 / Sq Ft |
| 01/15/2020 01/15/20 | Sold | $119,900 | 0.0% | $91 / Sq Ft |
| 12/06/2019 12/06/19 | Pending | -- | -- | -- |
| 12/03/2019 12/03/19 | For Sale | $119,900 | 0.0% | $91 / Sq Ft |
| 11/19/2019 11/19/19 | Pending | -- | -- | -- |
| 10/25/2019 10/25/19 | Price Changed | $119,900 | -4.1% | $91 / Sq Ft |
| 10/03/2019 10/03/19 | For Sale | $124,999 | 0.0% | $95 / Sq Ft |
| 09/09/2019 09/09/19 | Pending | -- | -- | -- |
| 08/25/2019 08/25/19 | For Sale | $124,999 | 0.0% | $95 / Sq Ft |
| 08/20/2019 08/20/19 | Pending | -- | -- | -- |
| 07/26/2019 07/26/19 | Price Changed | $124,999 | -3.8% | $95 / Sq Ft |
| 07/03/2019 07/03/19 | For Sale | $129,900 | 0.0% | $98 / Sq Ft |
| 06/05/2019 06/05/19 | Pending | -- | -- | -- |
| 06/01/2019 06/01/19 | For Sale | $129,900 | -- | $98 / Sq Ft |
Source: Stellar MLS
Tax History
| Year | Tax Paid | Tax Assessment Tax Assessment Total Assessment is a certain percentage of the fair market value that is determined by local assessors to be the total taxable value of land and additions on the property. | Land | Improvement |
|---|---|---|---|---|
| 2024 | $2,471 | $171,990 | -- | -- |
| 2023 | $2,374 | $166,989 | $27,540 | $139,449 |
| 2022 | $1,891 | $146,991 | $22,950 | $124,041 |
| 2021 | $1,934 | $107,255 | $18,870 | $88,385 |
| 2020 | $768 | $75,200 | $12,750 | $62,450 |
| 2019 | $757 | $73,510 | $0 | $0 |
| 2018 | $747 | $72,139 | $0 | $0 |
| 2017 | $752 | $70,655 | $12,750 | $57,905 |
| 2016 | $642 | $58,998 | $0 | $0 |
| 2015 | $651 | $58,588 | $12,750 | $45,838 |
| 2014 | $590 | $55,074 | $11,730 | $43,344 |
Source: Public Records
Source: Stellar MLS
MLS Number: W7813147
APN: 03-25-16-051E-00000-2200
Nearby Homes
- 12210 Quail Run Row
- 12210 Bonanza Dr
- 12310 Quail Run Row
- 12200 Bonanza Dr
- 12124 Bonanza Dr
- 12407 Partridge Hill Row
- 12201 Bonanza Dr
- 12121 Bonanza Dr
- 12426 Cobble Stone Dr
- 12420 Hitching Post Ln
- 7304 Osage Dr
- 12204 Pepper Mill Dr
- 12114 Horseshoe Ln
- 12119 Horseshoe Ln
- 12516 Cobble Stone Dr
- 7710 Danube Dr Unit A
- 7534 Beacon Woods Dr
- 12202 Pawnee Dr
- 7314 Patio Row
- 7713 Hillside Ct Unit 201
