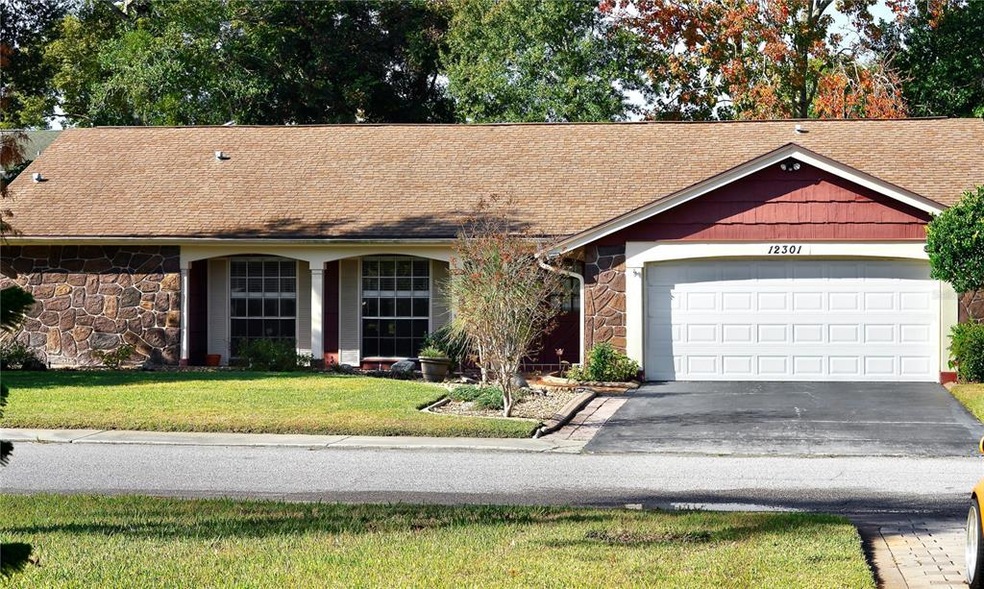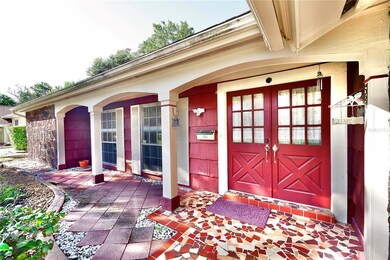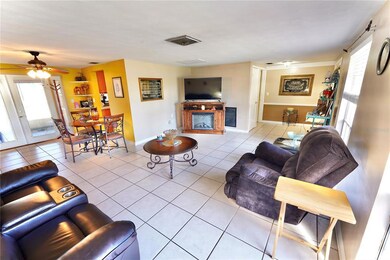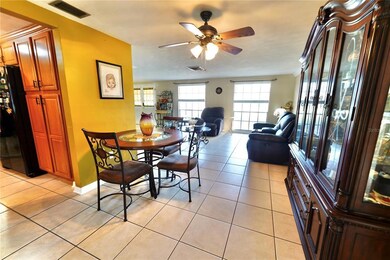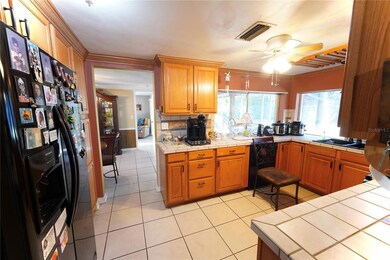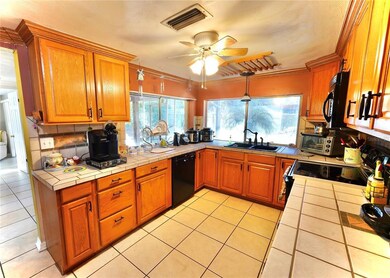
12301 Quail Run Row Hudson, FL 34667
Estimated Value: $243,221 - $270,000
Highlights
- Golf Course Community
- Clubhouse
- Window or Skylight in Bathroom
- Heated Pool
- Property is near public transit
- Tennis Courts
About This Home
As of February 2023Super popular 2-bedroom, 2-bathroom, 2-car garage Parchment Model home in the Cobblestone Village section of picturesque Beacon Woods. Enter the home through double doors. Spacious living room and dining area w/tile floors. Nicely remodeled kitchen w/real wood cabinets, tile countertops and backsplash, loads of cabinets and windows and built-in desk. Family room w/new laminate flooring and sliders to backyard. Roomy master bedroom w/slider out to screened lanai, huge 9’x5’ master closet and master bath w/custom shower. Split floor plan finds bedroom-2 and bathroom-2 on the opposite end of the home. Spacious laundry room w/storage cabinets. Exterior features include; fenced backyard, rain gutters and irrigation system. Home also features a covered front porch and large 21’x12’ rear screened lanai. Roof 2006 and AC 2020. Scenic Beacon Woods is officially designated a bird sanctuary. Community amenities include; 18-hole golf course, Civic Center w/auditorium, multi-purpose rooms, heated community pool, tennis, bocce and basketball courts, playground and picnic area. Low HOA and no CDD. Great location near HWY 52 and US 19. Close to shops and restaurants and only minutes from Bayonet Point Hospital and local schools. **CASH ONLY - It's been noted in prior sales that the home had a sinkhole claim that was paid in 2004 but no repairs were done.**
Home Details
Home Type
- Single Family
Est. Annual Taxes
- $556
Year Built
- Built in 1973
Lot Details
- 5,950 Sq Ft Lot
- East Facing Home
- Chain Link Fence
- Irrigation
- Property is zoned PUD
HOA Fees
- $27 Monthly HOA Fees
Parking
- 2 Car Attached Garage
- Garage Door Opener
- Driveway
Home Design
- Slab Foundation
- Shingle Roof
- Block Exterior
- Stucco
Interior Spaces
- 1,519 Sq Ft Home
- Built-In Desk
- Ceiling Fan
- Blinds
- French Doors
- Sliding Doors
- Family Room
- Living Room
- Breakfast Room
- Inside Utility
- Laundry Room
Kitchen
- Range
- Microwave
- Dishwasher
- Tile Countertops
- Disposal
Flooring
- Laminate
- Ceramic Tile
Bedrooms and Bathrooms
- 2 Bedrooms
- Walk-In Closet
- 2 Full Bathrooms
- Single Vanity
- Bathtub with Shower
- Shower Only
- Window or Skylight in Bathroom
Outdoor Features
- Heated Pool
- Covered patio or porch
- Rain Gutters
- Private Mailbox
Location
- Property is near public transit
Schools
- Gulf Highland Elementary School
- Hudson Middle School
- Fivay High School
Utilities
- Central Heating and Cooling System
- Vented Exhaust Fan
- Thermostat
- Electric Water Heater
- High Speed Internet
- Cable TV Available
Listing and Financial Details
- Visit Down Payment Resource Website
- Tax Lot 283
- Assessor Parcel Number 03-25-16-051E-00000-2830
Community Details
Overview
- Association fees include pool
- Maggi Kosuda Association, Phone Number (727) 863-1267
- Visit Association Website
- Beacon Woods Village Subdivision
- The community has rules related to deed restrictions, allowable golf cart usage in the community
Amenities
- Clubhouse
Recreation
- Golf Course Community
- Tennis Courts
- Community Basketball Court
- Community Playground
- Community Pool
Ownership History
Purchase Details
Home Financials for this Owner
Home Financials are based on the most recent Mortgage that was taken out on this home.Purchase Details
Purchase Details
Purchase Details
Home Financials for this Owner
Home Financials are based on the most recent Mortgage that was taken out on this home.Purchase Details
Similar Homes in Hudson, FL
Home Values in the Area
Average Home Value in this Area
Purchase History
| Date | Buyer | Sale Price | Title Company |
|---|---|---|---|
| Stark James | $179,900 | Master Title Service | |
| Al Rubaie Bassil S | $59,900 | Crown Title Agency Llc | |
| Moulton Donavan Dean | $36,500 | Keystone Title Agency Inc | |
| Morgan Robert J | $60,000 | -- | |
| Barbieri Jean | -- | -- | |
| Barbieri Jean | -- | -- | |
| Barbieri Jean | -- | -- | |
| Rupert Wilma W | $62,900 | -- |
Mortgage History
| Date | Status | Borrower | Loan Amount |
|---|---|---|---|
| Open | Stark James | $211,200 | |
| Previous Owner | Rupert Wilma W | $50,000 |
Property History
| Date | Event | Price | Change | Sq Ft Price |
|---|---|---|---|---|
| 02/06/2023 02/06/23 | Sold | $179,900 | 0.0% | $118 / Sq Ft |
| 01/07/2023 01/07/23 | Pending | -- | -- | -- |
| 01/04/2023 01/04/23 | For Sale | $179,900 | -- | $118 / Sq Ft |
Tax History Compared to Growth
Tax History
| Year | Tax Paid | Tax Assessment Tax Assessment Total Assessment is a certain percentage of the fair market value that is determined by local assessors to be the total taxable value of land and additions on the property. | Land | Improvement |
|---|---|---|---|---|
| 2024 | $1,233 | $98,954 | -- | -- |
| 2023 | $610 | $47,020 | $21,092 | $25,928 |
| 2022 | $556 | $45,650 | $0 | $0 |
| 2021 | $533 | $44,320 | $14,515 | $29,805 |
| 2020 | $516 | $43,710 | $9,882 | $33,828 |
| 2019 | $497 | $42,730 | $0 | $0 |
| 2018 | $478 | $41,938 | $0 | $0 |
| 2017 | $1,054 | $51,535 | $9,882 | $41,653 |
| 2016 | $439 | $41,532 | $0 | $0 |
| 2015 | $440 | $41,243 | $0 | $0 |
| 2014 | $420 | $40,916 | $9,112 | $31,804 |
Agents Affiliated with this Home
-
Joseph Zani

Seller's Agent in 2023
Joseph Zani
TAMPA BAY PREMIER REALTY
(727) 742-0811
1 in this area
129 Total Sales
-
Sherry Goettler, PA

Buyer's Agent in 2023
Sherry Goettler, PA
DALTON WADE INC
(813) 614-2842
2 in this area
39 Total Sales
Map
Source: Stellar MLS
MLS Number: T3420069
APN: 03-25-16-051E-00000-2830
- 12310 Quail Run Row
- 12210 Quail Run Row
- 12407 Partridge Hill Row
- 7710 Danube Dr Unit A
- 12210 Bonanza Dr
- 12426 Cobble Stone Dr
- 12204 Pepper Mill Dr
- 12420 Hitching Post Ln
- 7534 Beacon Woods Dr
- 12200 Bonanza Dr
- 12124 Bonanza Dr
- 12201 Bonanza Dr
- 12371 Dearborn Dr
- 12121 Bonanza Dr
- 12516 Cobble Stone Dr
- 7713 Hillside Ct Unit 201
- 12541 Dearborn Dr Unit 12541
- 12227 Darwood Dr
- 12400 Dearborn Dr Unit F
- 12545 Dearborn Dr Unit D
- 12301 Quail Run Row
- 12303 Quail Run Row
- 12219 Quail Run Row
- 12300 Partridge Hill Row
- 12302 Partridge Hill Row
- 12305 Quail Run Row
- 12220 Partridge Hill Row
- 12217 Quail Run Row
- 12300 Quail Run Row
- 12302 Quail Run Row
- 12216 Quail Run Row
- 12304 Quail Run Row
- 12218 Partridge Hill Row
- 12307 Quail Run Row
- 12306 Partridge Hill Row
- 12214 Quail Run Row
- 12306 Quail Run Row
- 12301 Partridge Hill Row
- 12303 Partridge Hill Row
- 12216 Partridge Hill Row
