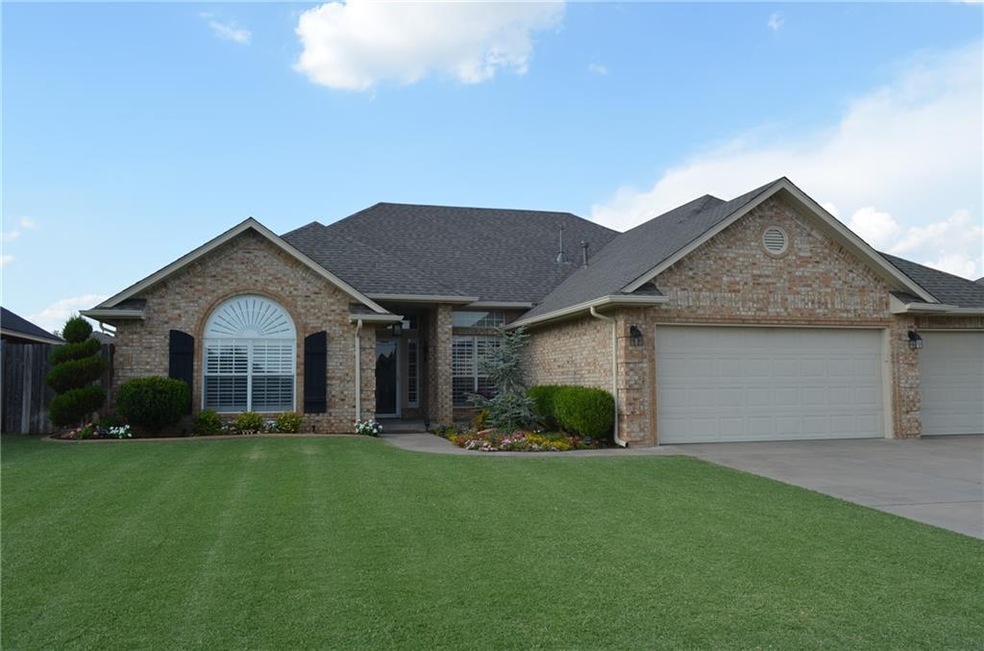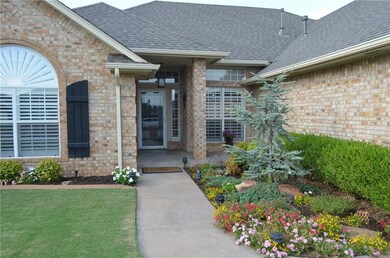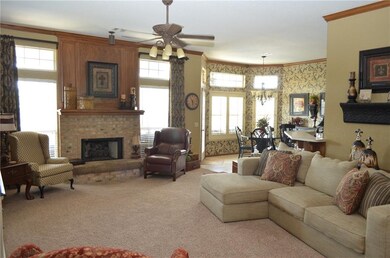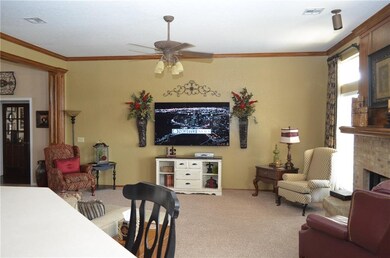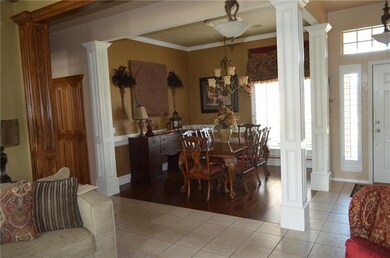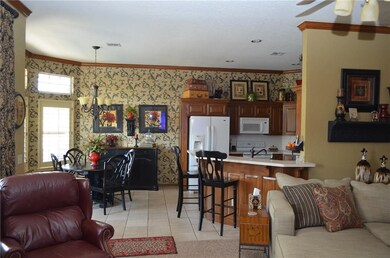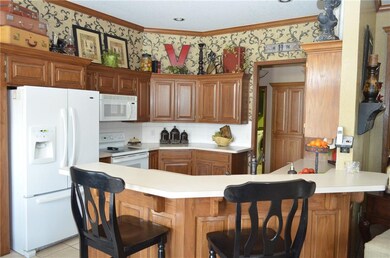
12301 SW 7th Cir Yukon, OK 73099
Westgate NeighborhoodHighlights
- Newly Remodeled
- Dallas Architecture
- Covered patio or porch
- Meadow Brook Intermediate School Rated A-
- Wood Flooring
- 3 Car Attached Garage
About This Home
As of May 2023Fantastic home for entertaining, Features large open floor plan, expanded covered patio and swimming pool. Beautiful very well maintained 4 bedroom 2 bath home. 4th bedroom can be an office with built in book cases. Many updates including remodeled master bath with granite counter top, Plantation shutters and updated light fixtures. Floors are carpet, tile and wood. New roof and gutters 7/16, new 50 gal hot water tank 5/16.
Last Agent to Sell the Property
Jess Smith
Metro First Realty Listed on: 07/26/2016
Home Details
Home Type
- Single Family
Est. Annual Taxes
- $3,121
Year Built
- Built in 1999 | Newly Remodeled
Lot Details
- 10,500 Sq Ft Lot
- South Facing Home
- Wood Fence
- Interior Lot
- Sprinkler System
Parking
- 3 Car Attached Garage
- Garage Door Opener
- Driveway
Home Design
- Dallas Architecture
- Slab Foundation
- Brick Frame
- Composition Roof
Interior Spaces
- 2,307 Sq Ft Home
- 1-Story Property
- Woodwork
- Fireplace Features Masonry
- Double Pane Windows
- Window Treatments
- Laundry Room
Kitchen
- Electric Oven
- Electric Range
- Free-Standing Range
- Microwave
- Dishwasher
- Disposal
Flooring
- Wood
- Carpet
- Tile
Bedrooms and Bathrooms
- 4 Bedrooms
- 2 Full Bathrooms
Home Security
- Home Security System
- Storm Doors
- Fire and Smoke Detector
Outdoor Features
- Vinyl Pool
- Covered patio or porch
Utilities
- Central Heating and Cooling System
- Cable TV Available
Listing and Financial Details
- Legal Lot and Block 7 / 1
Ownership History
Purchase Details
Home Financials for this Owner
Home Financials are based on the most recent Mortgage that was taken out on this home.Purchase Details
Home Financials for this Owner
Home Financials are based on the most recent Mortgage that was taken out on this home.Purchase Details
Home Financials for this Owner
Home Financials are based on the most recent Mortgage that was taken out on this home.Purchase Details
Home Financials for this Owner
Home Financials are based on the most recent Mortgage that was taken out on this home.Purchase Details
Purchase Details
Similar Homes in Yukon, OK
Home Values in the Area
Average Home Value in this Area
Purchase History
| Date | Type | Sale Price | Title Company |
|---|---|---|---|
| Warranty Deed | $300,000 | First American Title | |
| Warranty Deed | $260,000 | Old Republic Title | |
| Warranty Deed | $208,000 | Old Republic Title | |
| Warranty Deed | $167,000 | -- | |
| Warranty Deed | $143,500 | -- | |
| Warranty Deed | $33,000 | -- |
Mortgage History
| Date | Status | Loan Amount | Loan Type |
|---|---|---|---|
| Open | $10,496 | New Conventional | |
| Open | $299,900 | VA | |
| Previous Owner | $160,000 | New Conventional | |
| Previous Owner | $206,369 | FHA | |
| Previous Owner | $50,000 | No Value Available | |
| Previous Owner | $158,400 | Stand Alone Refi Refinance Of Original Loan | |
| Previous Owner | $10,852 | No Value Available | |
| Previous Owner | $152,000 | Stand Alone Refi Refinance Of Original Loan | |
| Previous Owner | $49,000 | Credit Line Revolving | |
| Previous Owner | $133,600 | No Value Available |
Property History
| Date | Event | Price | Change | Sq Ft Price |
|---|---|---|---|---|
| 05/26/2023 05/26/23 | Sold | $299,900 | 0.0% | $130 / Sq Ft |
| 04/02/2023 04/02/23 | Pending | -- | -- | -- |
| 03/31/2023 03/31/23 | For Sale | $299,900 | +44.2% | $130 / Sq Ft |
| 08/30/2016 08/30/16 | Sold | $208,000 | -1.0% | $90 / Sq Ft |
| 08/18/2016 08/18/16 | Pending | -- | -- | -- |
| 07/26/2016 07/26/16 | For Sale | $210,000 | -- | $91 / Sq Ft |
Tax History Compared to Growth
Tax History
| Year | Tax Paid | Tax Assessment Tax Assessment Total Assessment is a certain percentage of the fair market value that is determined by local assessors to be the total taxable value of land and additions on the property. | Land | Improvement |
|---|---|---|---|---|
| 2024 | $3,121 | $35,203 | $2,460 | $32,743 |
| 2023 | $3,121 | $28,565 | $2,460 | $26,105 |
| 2022 | $3,073 | $27,733 | $2,460 | $25,273 |
| 2021 | $2,643 | $24,081 | $2,460 | $21,621 |
| 2020 | $2,638 | $23,801 | $2,460 | $21,341 |
| 2019 | $2,555 | $23,107 | $2,460 | $20,647 |
| 2018 | $2,523 | $22,434 | $2,460 | $19,974 |
| 2017 | $2,415 | $21,781 | $2,460 | $19,321 |
| 2016 | $2,398 | $21,694 | $2,460 | $19,234 |
| 2015 | $2,447 | $22,615 | $2,275 | $20,340 |
| 2014 | $2,447 | $21,957 | $1,980 | $19,977 |
Agents Affiliated with this Home
-

Seller's Agent in 2023
Brian Woodward
RE/MAX
(405) 204-3000
6 in this area
220 Total Sales
-

Buyer's Agent in 2023
Mendy Zerger
Hamilwood Real Estate
(405) 642-6611
3 in this area
114 Total Sales
-
J
Seller's Agent in 2016
Jess Smith
Metro First Realty
-

Buyer's Agent in 2016
Debbie Guidry
A+ Real Estate, Inc
(405) 550-5258
30 Total Sales
Map
Source: MLSOK
MLS Number: 738286
APN: 090091572
- 12401 SW 7th St
- 12127 SW 4th St
- 12501 SW 6th St
- 12329 SW 9th Terrace
- 418 Palo Verde Dr
- 12308 SW 9th Terrace
- 709 S Greengate Dr
- 12417 SW 3rd St
- 12824 NW 4th Terrace
- 12809 NW 4th Terrace
- 12304 Southgate Dr
- 901 Coyote Dr
- 1025 Switzerland Ave
- 1029 Switzerland Ave
- 12517 SW 2nd St
- 12519 SW 2nd St
- 708 Cactus Ct
- 12281 SW 11th St
- 12032 SW 10th St
- 12028 Larkdale Dr
