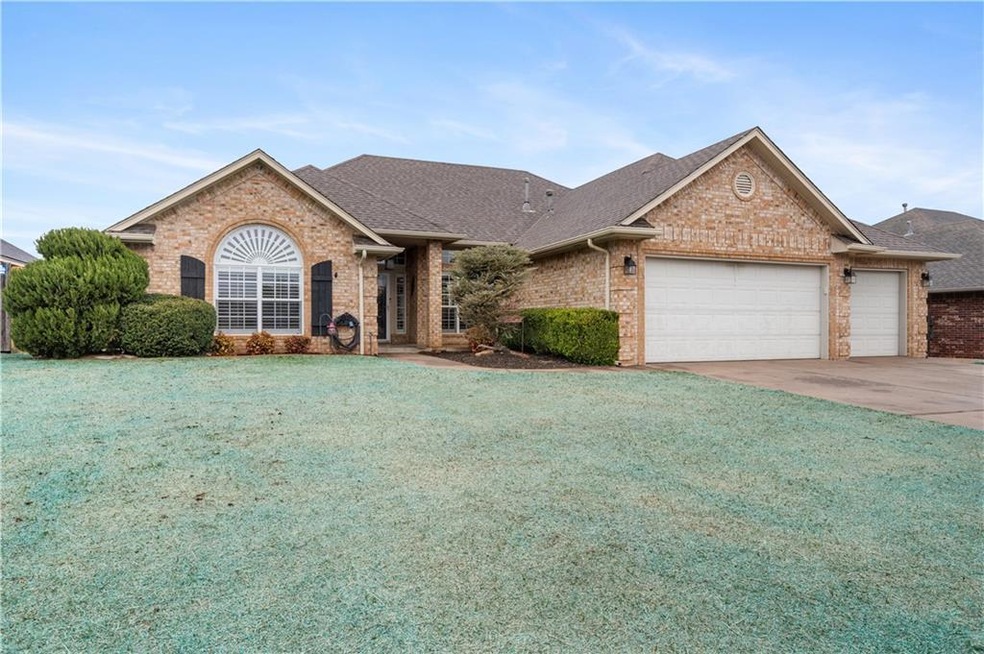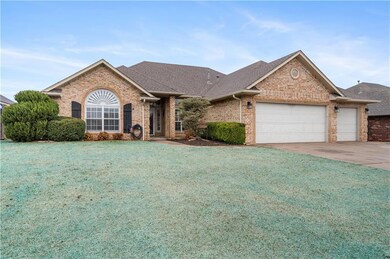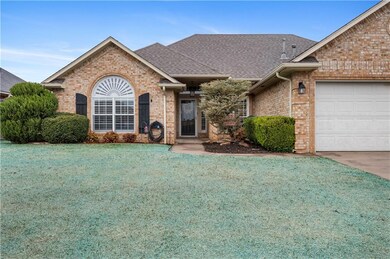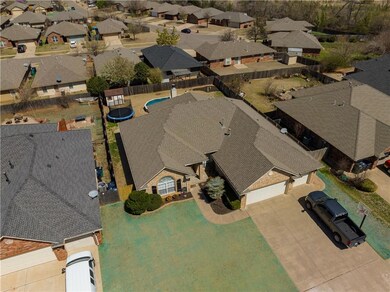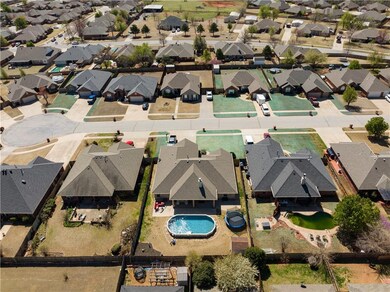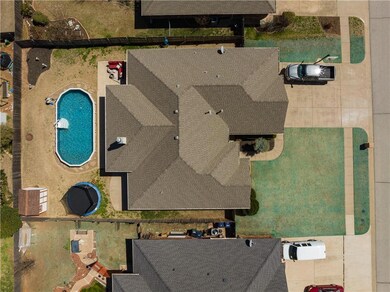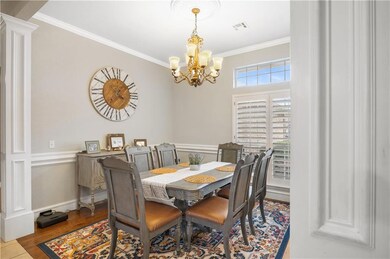
12301 SW 7th Cir Yukon, OK 73099
Westgate NeighborhoodHighlights
- Above Ground Pool
- Dallas Architecture
- Whirlpool Bathtub
- Meadow Brook Intermediate School Rated A-
- Wood Flooring
- Covered patio or porch
About This Home
As of May 2023This 4 bed, 2 bath home or 4th bed with built in shelves and French Doors could be used as Study. Spacious open living room with fireplace. Kitchen features granite, breakfast bar and stainless steel appliances. Master suite has double vanities, whirlpool tub and lots of storage. Standing storm shelter in garage. Backyard is perfect for enteraining with a 16x32 above ground pool to cool off during the summer days. Interior paint 2022. 10x10 storage shed 2 years old.
Home Details
Home Type
- Single Family
Est. Annual Taxes
- $3,121
Year Built
- Built in 1999
Lot Details
- 10,498 Sq Ft Lot
- Wood Fence
- Interior Lot
- Sprinkler System
Parking
- 3 Car Attached Garage
- Garage Door Opener
- Driveway
Home Design
- Dallas Architecture
- Slab Foundation
- Brick Frame
- Composition Roof
Interior Spaces
- 2,307 Sq Ft Home
- 1-Story Property
- Ceiling Fan
- Fireplace Features Masonry
- Utility Room with Study Area
- Laundry Room
- Inside Utility
- Fire and Smoke Detector
Kitchen
- Electric Oven
- Electric Range
- Free-Standing Range
- Microwave
- Dishwasher
- Disposal
Flooring
- Wood
- Carpet
- Tile
Bedrooms and Bathrooms
- 4 Bedrooms
- 2 Full Bathrooms
- Whirlpool Bathtub
Outdoor Features
- Above Ground Pool
- Covered patio or porch
Schools
- Mustang Trails Elementary School
- Mustang North Middle School
- Mustang High School
Utilities
- Central Heating and Cooling System
- Cable TV Available
Listing and Financial Details
- Legal Lot and Block 07 / 01
Ownership History
Purchase Details
Home Financials for this Owner
Home Financials are based on the most recent Mortgage that was taken out on this home.Purchase Details
Home Financials for this Owner
Home Financials are based on the most recent Mortgage that was taken out on this home.Purchase Details
Home Financials for this Owner
Home Financials are based on the most recent Mortgage that was taken out on this home.Purchase Details
Home Financials for this Owner
Home Financials are based on the most recent Mortgage that was taken out on this home.Purchase Details
Purchase Details
Similar Homes in Yukon, OK
Home Values in the Area
Average Home Value in this Area
Purchase History
| Date | Type | Sale Price | Title Company |
|---|---|---|---|
| Warranty Deed | $300,000 | First American Title | |
| Warranty Deed | $260,000 | Old Republic Title | |
| Warranty Deed | $208,000 | Old Republic Title | |
| Warranty Deed | $167,000 | -- | |
| Warranty Deed | $143,500 | -- | |
| Warranty Deed | $33,000 | -- |
Mortgage History
| Date | Status | Loan Amount | Loan Type |
|---|---|---|---|
| Open | $10,496 | New Conventional | |
| Open | $299,900 | VA | |
| Previous Owner | $160,000 | New Conventional | |
| Previous Owner | $206,369 | FHA | |
| Previous Owner | $50,000 | No Value Available | |
| Previous Owner | $158,400 | Stand Alone Refi Refinance Of Original Loan | |
| Previous Owner | $10,852 | No Value Available | |
| Previous Owner | $152,000 | Stand Alone Refi Refinance Of Original Loan | |
| Previous Owner | $49,000 | Credit Line Revolving | |
| Previous Owner | $133,600 | No Value Available |
Property History
| Date | Event | Price | Change | Sq Ft Price |
|---|---|---|---|---|
| 05/26/2023 05/26/23 | Sold | $299,900 | 0.0% | $130 / Sq Ft |
| 04/02/2023 04/02/23 | Pending | -- | -- | -- |
| 03/31/2023 03/31/23 | For Sale | $299,900 | +44.2% | $130 / Sq Ft |
| 08/30/2016 08/30/16 | Sold | $208,000 | -1.0% | $90 / Sq Ft |
| 08/18/2016 08/18/16 | Pending | -- | -- | -- |
| 07/26/2016 07/26/16 | For Sale | $210,000 | -- | $91 / Sq Ft |
Tax History Compared to Growth
Tax History
| Year | Tax Paid | Tax Assessment Tax Assessment Total Assessment is a certain percentage of the fair market value that is determined by local assessors to be the total taxable value of land and additions on the property. | Land | Improvement |
|---|---|---|---|---|
| 2024 | $3,121 | $35,203 | $2,460 | $32,743 |
| 2023 | $3,121 | $28,565 | $2,460 | $26,105 |
| 2022 | $3,073 | $27,733 | $2,460 | $25,273 |
| 2021 | $2,643 | $24,081 | $2,460 | $21,621 |
| 2020 | $2,638 | $23,801 | $2,460 | $21,341 |
| 2019 | $2,555 | $23,107 | $2,460 | $20,647 |
| 2018 | $2,523 | $22,434 | $2,460 | $19,974 |
| 2017 | $2,415 | $21,781 | $2,460 | $19,321 |
| 2016 | $2,398 | $21,694 | $2,460 | $19,234 |
| 2015 | $2,447 | $22,615 | $2,275 | $20,340 |
| 2014 | $2,447 | $21,957 | $1,980 | $19,977 |
Agents Affiliated with this Home
-

Seller's Agent in 2023
Brian Woodward
RE/MAX
(405) 204-3000
6 in this area
220 Total Sales
-

Buyer's Agent in 2023
Mendy Zerger
Hamilwood Real Estate
(405) 642-6611
3 in this area
114 Total Sales
-
J
Seller's Agent in 2016
Jess Smith
Metro First Realty
-

Buyer's Agent in 2016
Debbie Guidry
A+ Real Estate, Inc
(405) 550-5258
30 Total Sales
Map
Source: MLSOK
MLS Number: 1053896
APN: 090091572
- 12127 SW 4th St
- 12401 SW 7th St
- 12329 SW 9th Terrace
- 12308 SW 9th Terrace
- 418 Palo Verde Dr
- 12501 SW 6th St
- 901 Coyote Dr
- 709 S Greengate Dr
- 1025 Switzerland Ave
- 1029 Switzerland Ave
- 12417 SW 3rd St
- 12824 NW 4th Terrace
- 12809 NW 4th Terrace
- 708 Cactus Ct
- 12304 Southgate Dr
- 12281 SW 11th St
- 12032 SW 10th St
- 900 Aspen Creek Terrace
- 12517 SW 2nd St
- 12519 SW 2nd St
