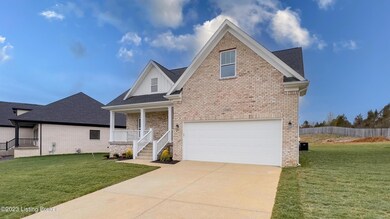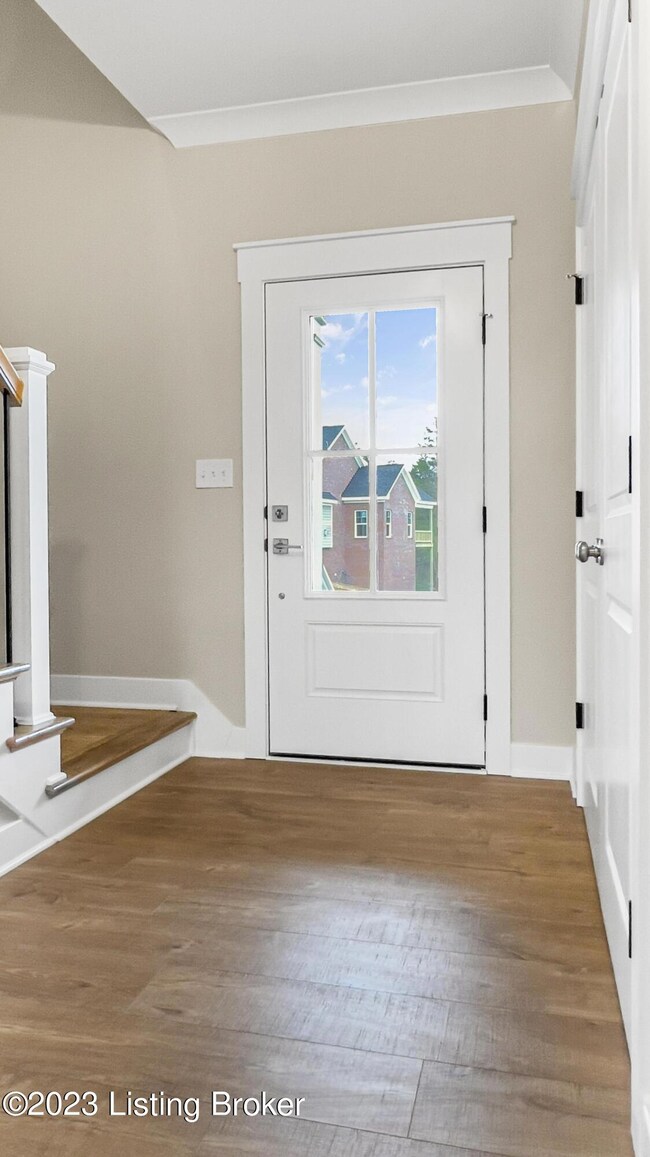
12302 Vanherr Dr Jeffersontown, KY 40299
Highlights
- Traditional Architecture
- Porch
- Patio
- 1 Fireplace
- 2 Car Attached Garage
- Forced Air Heating and Cooling System
About This Home
As of July 2024Welcome to this lovely 1 1/2 story situated on a beautiful and large lot within the most highly sought after neighborhood, The Woods at Landherr Greet your guests at your covered front porch and step into a gorgeous home!!Very nice sized eat in kitchen with granite island, custom cabinetry, beautiful appliance package, and a perfectly appointed and large walk in pantry . Kitchen opens up to a cozy great room with fireplace.. First floor master bedroom is quite spacious and has a huge master closet a spa inspired master bath with quartz countertop..Convenient 1st floor laundry , and the most needed mud cubbies for the family on the go which completes the 1st level. 2nd floor has 3 spacious bedrooms, a full bath with double vanity and ceramic tiled flooring. A wonderful loft area perfect for library, homework, crafts or grace area finishes the 2nd level. Superior workmanship throughout. Luxury vinyl tile graces most of the 1st level and part of the 2nd level. This home has a basement for future space that is plumbed for a full bathroom. Covered rear porch as well that overlooks a great sized backyard. Ready for you to call home.
Home Details
Home Type
- Single Family
Est. Annual Taxes
- $3,819
Year Built
- Built in 2022
Parking
- 2 Car Attached Garage
- 2 Carport Spaces
Home Design
- Traditional Architecture
- Brick Exterior Construction
- Poured Concrete
- Shingle Roof
Interior Spaces
- 2,500 Sq Ft Home
- 2-Story Property
- 1 Fireplace
- Basement
Bedrooms and Bathrooms
- 4 Bedrooms
Outdoor Features
- Patio
- Porch
Utilities
- Forced Air Heating and Cooling System
- Heating System Uses Natural Gas
Community Details
- Property has a Home Owners Association
- The Woods At Landherr Subdivision
Listing and Financial Details
- Legal Lot and Block 36 / 46
- Assessor Parcel Number 405200360000
- Seller Concessions Not Offered
Map
Home Values in the Area
Average Home Value in this Area
Property History
| Date | Event | Price | Change | Sq Ft Price |
|---|---|---|---|---|
| 07/22/2024 07/22/24 | Sold | $570,000 | -0.9% | $228 / Sq Ft |
| 06/29/2024 06/29/24 | Pending | -- | -- | -- |
| 03/20/2023 03/20/23 | For Sale | $575,000 | -- | $230 / Sq Ft |
Tax History
| Year | Tax Paid | Tax Assessment Tax Assessment Total Assessment is a certain percentage of the fair market value that is determined by local assessors to be the total taxable value of land and additions on the property. | Land | Improvement |
|---|---|---|---|---|
| 2024 | $3,819 | $336,510 | $80,000 | $256,510 |
| 2023 | $3,274 | $280,320 | $80,000 | $200,320 |
Mortgage History
| Date | Status | Loan Amount | Loan Type |
|---|---|---|---|
| Open | $456,000 | New Conventional |
Deed History
| Date | Type | Sale Price | Title Company |
|---|---|---|---|
| Deed | $570,000 | Bluegrass Land Title | |
| Warranty Deed | $74,000 | None Listed On Document |
Similar Homes in the area
Source: Metro Search (Greater Louisville Association of REALTORS®)
MLS Number: 1632751
APN: 405200360000
- 12134 Cypress Ridge Dr
- 12314 Vanherr Dr
- 3508 Ramblin Creek Rd
- 3501 Ramblin Creek Rd
- 3311 Chenoweth Run Rd
- 4011 Landherr Dr
- 2601 Bradford Commons Dr Unit 101
- 12305 Dominion Way
- 10715 Old Taylorsville Rd
- 4020 Saratoga Woods Dr
- 12517 Button Willow Ln
- 13209 Tucker Lake Dr
- 10912 Cole Thompson Ln
- 3101 Shady Springs Dr
- 10514 Fairview Ave
- 13207 Versatile Ave
- 12513 Button Willow Ln
- 12519 Button Willow Ln
- 4213 Willowview Blvd
- 12409 Tyler Woods Ct





