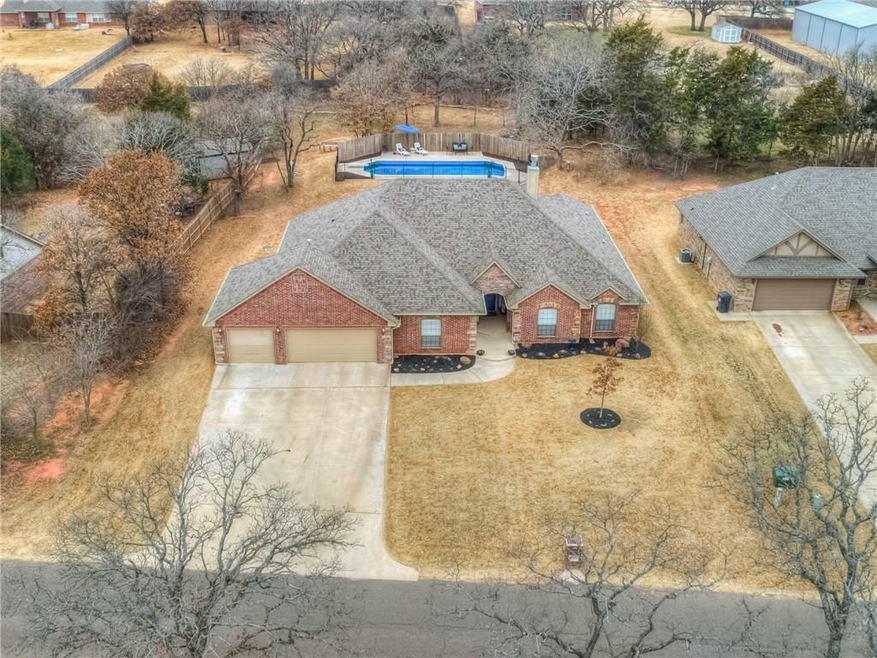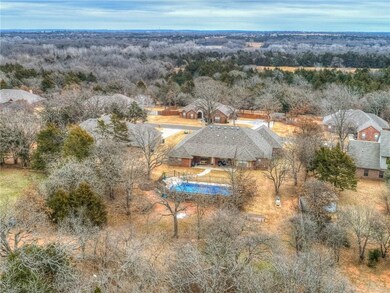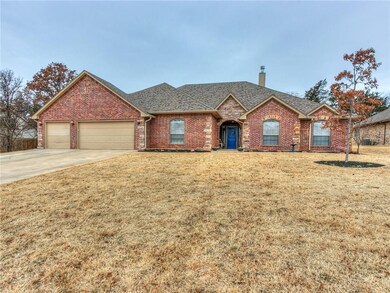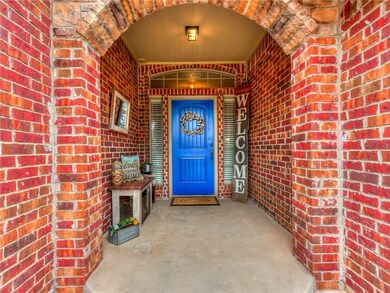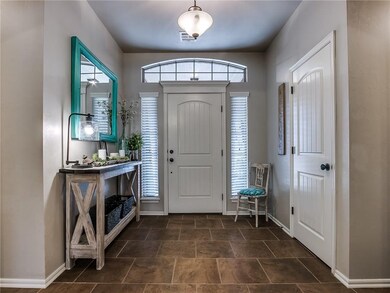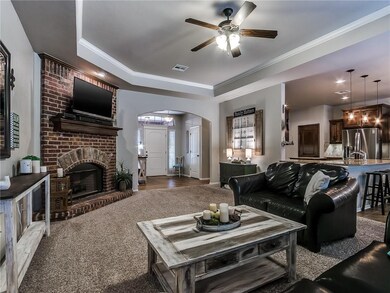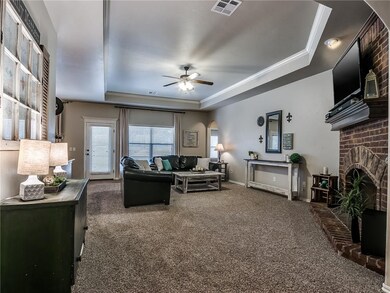
12303 Maple Ridge Ln Guthrie, OK 73044
Estimated Value: $437,000 - $495,708
Highlights
- Wooded Lot
- Traditional Architecture
- Covered patio or porch
- Cross Timbers Elementary School Rated A
- Bonus Room
- 3 Car Attached Garage
About This Home
As of May 2018RARE FIND! Gorgeous TRUE 5 bedroom home with bonus room on a LARGE wooded lot! Chef's dream come true kitchen with walk-in pantry, lots of workspace and large granite island. Open floor plan w/ big living area, trey ceilings and boasts big bay windows overlooking pool. Master suite is HUGE and has a closet the size of a bedroom! Floor plan on this home is amazing and designed with the homeowner in mind. The master closet leads to spacious laundry room which is so convenient! Master bath has separate vanities, granite throughout, whirlpool tub, tiled shower & lots of storage! Guest bedrooms 2 & 3 are big & have walk-in closets, guest bedrooms 3 & 4 have trey ceilings & all guest bedrooms are on the opposite side of the master bedroom. Gorgeous salt water pool with entertaining area. Privacy fencing, 3 car garage, storm cellar, full guttering & prof landscaping. MULTIPLE OFFERS Received- Please have best offer submitted by Sunday 2/18 by 6 pm Seller prefers closing the end of May
Home Details
Home Type
- Single Family
Est. Annual Taxes
- $3,821
Year Built
- Built in 2013
Lot Details
- 0.62 Acre Lot
- East Facing Home
- Wrought Iron Fence
- Interior Lot
- Wooded Lot
Parking
- 3 Car Attached Garage
- Garage Door Opener
- Driveway
Home Design
- Traditional Architecture
- Brick Exterior Construction
- Slab Foundation
- Composition Roof
Interior Spaces
- 3,076 Sq Ft Home
- 1-Story Property
- Wood Burning Fireplace
- Bonus Room
- Fire and Smoke Detector
- Laundry Room
Kitchen
- Gas Oven
- Electric Range
- Free-Standing Range
- Dishwasher
- Disposal
Flooring
- Carpet
- Tile
Bedrooms and Bathrooms
- 5 Bedrooms
Outdoor Features
- Vinyl Pool
- Covered patio or porch
Utilities
- Central Heating and Cooling System
- Programmable Thermostat
- Private Water Source
- Aerobic Septic System
Listing and Financial Details
- Tax Lot 52
Ownership History
Purchase Details
Home Financials for this Owner
Home Financials are based on the most recent Mortgage that was taken out on this home.Purchase Details
Home Financials for this Owner
Home Financials are based on the most recent Mortgage that was taken out on this home.Similar Homes in Guthrie, OK
Home Values in the Area
Average Home Value in this Area
Purchase History
| Date | Buyer | Sale Price | Title Company |
|---|---|---|---|
| Epperly William G | $303,500 | First American Title | |
| Blue Ribbon Construction Llc | $20,000 | None Available |
Mortgage History
| Date | Status | Borrower | Loan Amount |
|---|---|---|---|
| Open | Epperly William G | $68,930 | |
| Open | Epperly William G | $298,002 | |
| Previous Owner | Blue Ribbon Construction Llc | $175,000 |
Property History
| Date | Event | Price | Change | Sq Ft Price |
|---|---|---|---|---|
| 05/29/2018 05/29/18 | Sold | $303,500 | +1.9% | $99 / Sq Ft |
| 02/18/2018 02/18/18 | Pending | -- | -- | -- |
| 02/14/2018 02/14/18 | For Sale | $297,900 | -- | $97 / Sq Ft |
Tax History Compared to Growth
Tax History
| Year | Tax Paid | Tax Assessment Tax Assessment Total Assessment is a certain percentage of the fair market value that is determined by local assessors to be the total taxable value of land and additions on the property. | Land | Improvement |
|---|---|---|---|---|
| 2024 | $3,821 | $36,625 | $3,793 | $32,832 |
| 2023 | $3,821 | $35,558 | $3,793 | $31,765 |
| 2022 | $3,489 | $34,523 | $3,793 | $30,730 |
| 2021 | $3,465 | $34,407 | $3,793 | $30,614 |
| 2020 | $3,387 | $33,404 | $3,793 | $29,611 |
| 2019 | $3,400 | $33,404 | $3,793 | $29,611 |
| 2018 | $2,905 | $28,550 | $1,693 | $26,857 |
| 2017 | $2,971 | $29,207 | $1,693 | $27,514 |
| 2016 | $2,861 | $28,356 | $1,693 | $26,663 |
| 2014 | $2,786 | $26,728 | $1,693 | $25,035 |
| 2013 | $47 | $456 | $456 | $0 |
Agents Affiliated with this Home
-
Krista Martin

Seller's Agent in 2018
Krista Martin
Exit Realty Premier
(405) 401-5068
82 in this area
315 Total Sales
-
Robert Baker

Buyer's Agent in 2018
Robert Baker
RE/MAX
(405) 514-5899
118 Total Sales
Map
Source: MLSOK
MLS Number: 805744
APN: 420048451
- 12275 Autumn Brook
- 12052 Acorn Terrace
- 11925 Bryant Ln
- 12426 Hidden Run Rd
- 4801 W County Road 68
- 12360 Hidden Run Rd
- 1043 Hidden Oaks Way
- 1240 Lone Oak St
- 1054 White Tail Ct
- 3023 James Way
- 11851 Country Home Dr
- 500 W Simpson Rd
- 0001 W Forrest Hills Rd
- 3401 W Simpson Rd
- 11737 Ward Rd
- 11701 Ward Rd
- 11673 Ward Rd
- 11637 Ward Rd
- 11601 Ward Rd
- 11573 Ward Rd
- 12303 Maple Ridge Ln
- 12291 Maple Ridge Ln
- 12282 Maple Ridge
- 12333 Maple Ridge Ln
- 12312 Maple Ridge Ln
- 12275 Maple Ridge Ln
- 12352 Maple Ridge Ln
- 12221 Maple Ridge Ln
- 12290 Autumn Brook
- 12330 Autumn Brook
- 12240 Autumn Brook
- 12202 Maple Ridge Ln
- 12392 Maple Ridge
- 12300 Autumn Brook
- 12220 Autumn Brook
- 12181 Maple Ridge Ln
- 3025 W Forrest Hills Rd
- 12190 Maple Ridge
- 12404 Maple Ridge Ln
- 12180 Autumn Brook
