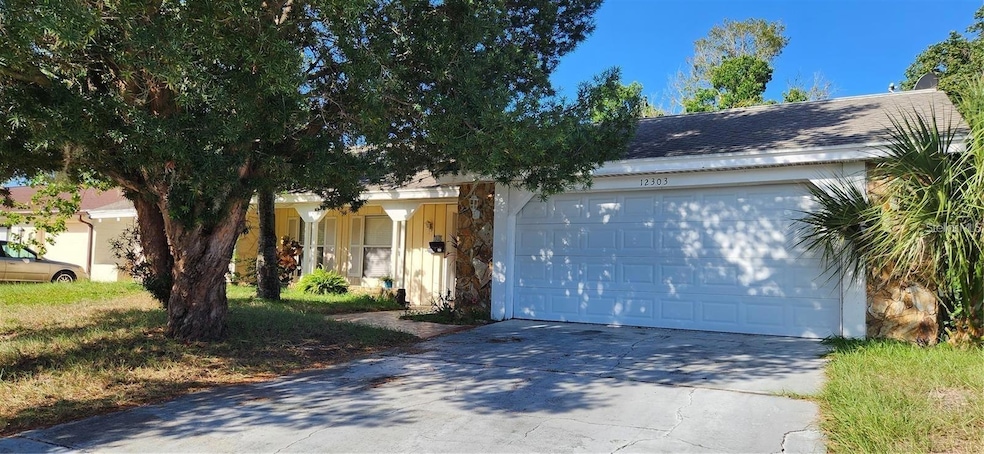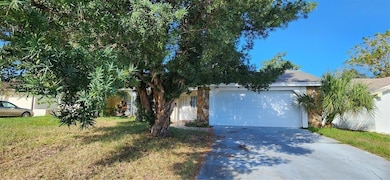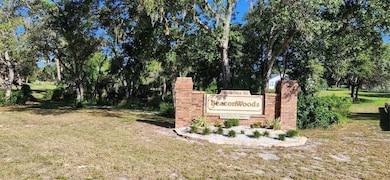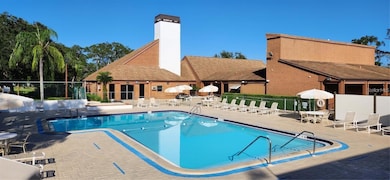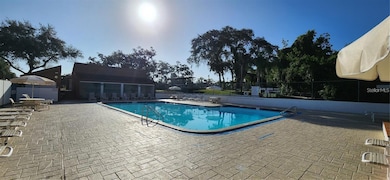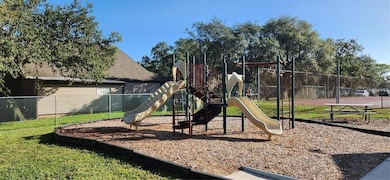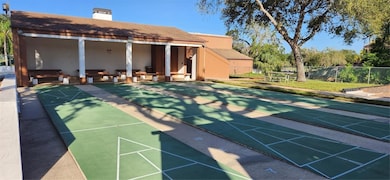
12303 Partridge Hill Row Hudson, FL 34667
Highlights
- Golf Course Community
- Community Pool
- 2 Car Attached Garage
- Clubhouse
- Tennis Courts
- Laundry Room
About This Home
3 bedroom 2 bathroom 2 car garage minutes to the beach, in active Beacon Woods community where you can enjoy family events at the Clubhouse , heated pool, playground, pickleball, tennis courts, shuffleboard, racquetball, sauna, exercise room, billiard room, kitchen for family events and outdoor grills. The community also offers countless activities for its residents like aqua fit, painting, ladies bridge, crafting, pinochle and welcomes food trucks. Move-in requires 1st month $1850 ,last month $1850 + security deposit $1850. Requires a credit score of 600 or above. $50 /background & credit check for age above 18 first applicant ,$50 second applicant . Must pass a background check . Income verification. PETS ok with $400 non-refundable pet fee .Schedule a showing today!
Home Details
Home Type
- Single Family
Est. Annual Taxes
- $3,483
Year Built
- Built in 1973
Parking
- 2 Car Attached Garage
Home Design
- 1,783 Sq Ft Home
Kitchen
- Range
- Dishwasher
- Disposal
Flooring
- Tile
- Vinyl
Bedrooms and Bathrooms
- 3 Bedrooms
- Split Bedroom Floorplan
- 2 Full Bathrooms
Schools
- Hudson Elementary School
- Hudson Middle School
- Fivay High School
Additional Features
- Laundry Room
- 5,950 Sq Ft Lot
- Central Heating and Cooling System
Listing and Financial Details
- Residential Lease
- Security Deposit $1,850
- Property Available on 6/1/25
- 12-Month Minimum Lease Term
- $50 Application Fee
- Assessor Parcel Number 03-25-16-051E-00000-2210
Community Details
Overview
- Property has a Home Owners Association
- Beacon Woods Civic Association
- Beacon Woods Village Subdivision
Amenities
- Clubhouse
Recreation
- Golf Course Community
- Tennis Courts
- Racquetball
- Recreation Facilities
- Shuffleboard Court
- Community Playground
- Community Pool
Pet Policy
- $400 Pet Fee
- Dogs and Cats Allowed
- Small pets allowed
Map
About the Listing Agent

Angela Duraj was born in Poland and is a proud mom of two and a grandma. She has been a real estate advisor with Future Home Realty since 2015. She serves the Tampa Bay Area, Clearwater, Palm Harbor, Dunedin, Tarpon Springs, Trinity, Odessa, New Port Richey, Holiday, Tampa, Wesley Chapel, and more. She specializes in resale homes, new construction, and relocation.
She is extremely passionate about her profession, truly dedicated to her clients, and always determined to find the best for
Andzelika's Other Listings
Source: Stellar MLS
MLS Number: TB8386860
APN: 03-25-16-051E-00000-2210
- 12310 Quail Run Row
- 12210 Quail Run Row
- 12210 Bonanza Dr
- 12407 Partridge Hill Row
- 12200 Bonanza Dr
- 12124 Bonanza Dr
- 12201 Bonanza Dr
- 12121 Bonanza Dr
- 12426 Cobble Stone Dr
- 12420 Hitching Post Ln
- 7304 Osage Dr
- 12204 Pepper Mill Dr
- 12114 Horseshoe Ln
- 12516 Cobble Stone Dr
- 12119 Horseshoe Ln
- 7534 Beacon Woods Dr
- 7710 Danube Dr Unit A
- 7314 Patio Row
- 12202 Pawnee Dr
- 7713 Hillside Ct Unit 201
