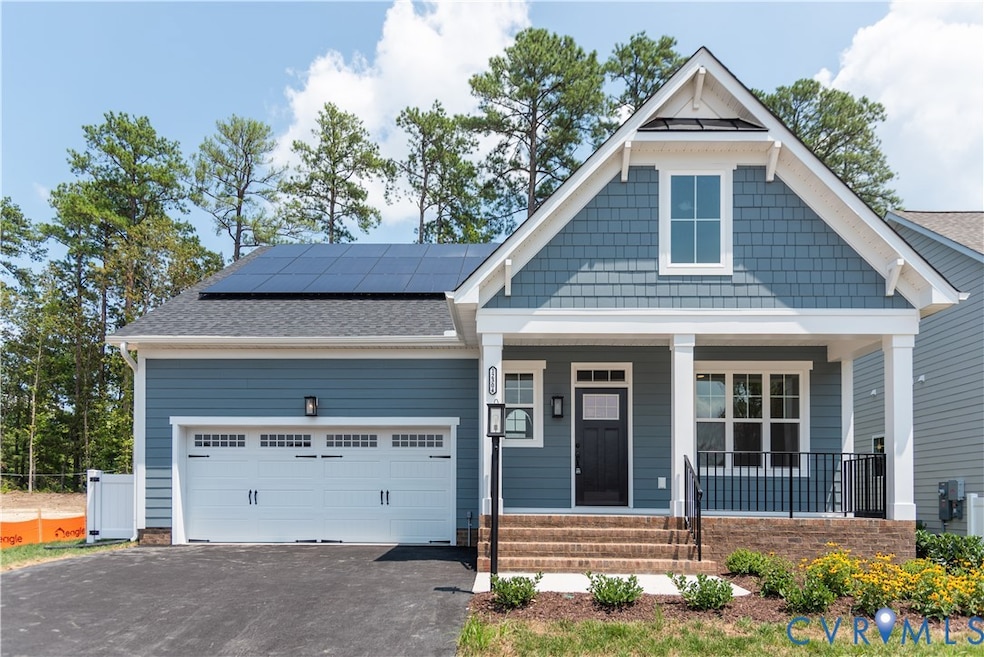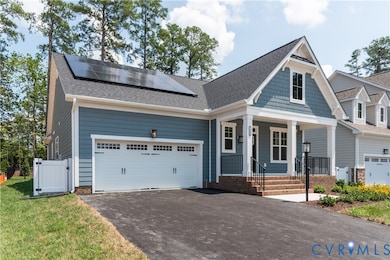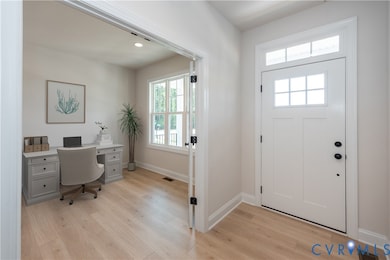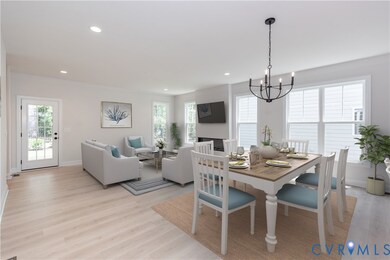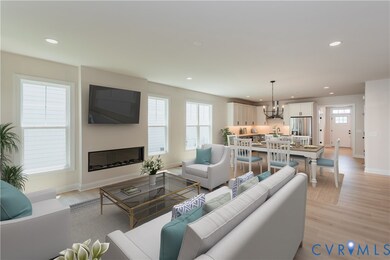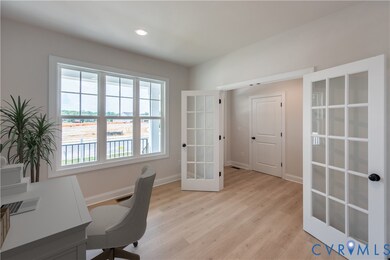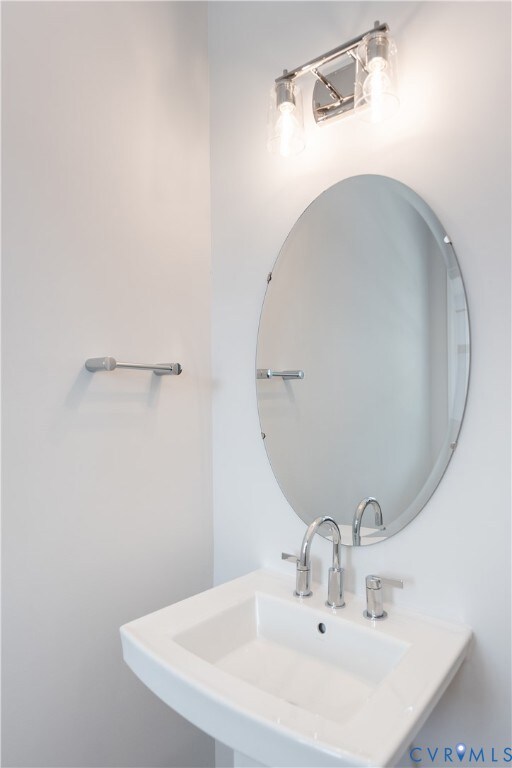12304 Garnet Parke Cir Glen Allen, VA 23059
Short Pump NeighborhoodEstimated payment $4,935/month
Highlights
- Under Construction
- Craftsman Architecture
- Wood Flooring
- Active Adult
- Deck
- High Ceiling
About This Home
MOVE IN READY-ALL ONE LEVEL! BRAND NEW SHORT PUMP 55+ COMMUNITY! Be one of the first to join our brand-new 55+ low-maintenance community in the heart of Short Pump with the Belmont Floor Plan! This stunning one-level home offers 1,800 sq. ft. of space, featuring 2 bedrooms, 2.5 baths, and a 2-car garage. Each homesite includes solar panels and private fencing! The open-concept kitchen, dining, and family room with fireplace is perfect for entertaining, while the rear covered Lanai provides a relaxing outdoor retreat. The primary suite includes a barrier-free luxury shower and large walk-in closet. A front study with french doors is ideal for a home office or den. With an additional guest bedroom including ensuite bath, this home is the perfect balance of comfort and convenience. Already upgraded to include hardwood floors in the living room and painted cabinets in the kitchen. Luxury finishes are included throughout this home and you can enjoy the opportunity to also personalize features to your liking.
Property Details
Home Type
- Condominium
Year Built
- Built in 2025 | Under Construction
Lot Details
- Privacy Fence
- Fenced
- Sprinkler System
HOA Fees
- $225 Monthly HOA Fees
Parking
- 2 Car Direct Access Garage
- Garage Door Opener
- Driveway
Home Design
- Craftsman Architecture
- Brick Exterior Construction
- Fire Rated Drywall
- Frame Construction
- Shingle Roof
- HardiePlank Type
Interior Spaces
- 1,806 Sq Ft Home
- 1-Story Property
- High Ceiling
- Recessed Lighting
- Electric Fireplace
- Thermal Windows
- Window Screens
- French Doors
- Insulated Doors
- Crawl Space
- Washer and Dryer Hookup
Kitchen
- Breakfast Area or Nook
- Eat-In Kitchen
- Induction Cooktop
- Stove
- Microwave
- Dishwasher
- Kitchen Island
- Granite Countertops
- Disposal
Flooring
- Wood
- Partially Carpeted
- Ceramic Tile
- Vinyl
Bedrooms and Bathrooms
- 2 Bedrooms
- En-Suite Primary Bedroom
- Walk-In Closet
- Double Vanity
Home Security
Outdoor Features
- Deck
- Exterior Lighting
Schools
- Kaechele Elementary School
- Short Pump Middle School
- Deep Run High School
Utilities
- Forced Air Heating and Cooling System
- Heat Pump System
- Vented Exhaust Fan
- Water Heater
Listing and Financial Details
- Tax Lot 2
- Assessor Parcel Number 737-769-4569
Community Details
Overview
- Active Adult
- Sweetspire Subdivision
- The community has rules related to allowing corporate owners
Recreation
- Park
- Trails
Additional Features
- Common Area
- Fire and Smoke Detector
Map
Home Values in the Area
Average Home Value in this Area
Property History
| Date | Event | Price | List to Sale | Price per Sq Ft | Prior Sale |
|---|---|---|---|---|---|
| 11/21/2025 11/21/25 | Sold | $749,900 | 0.0% | $415 / Sq Ft | View Prior Sale |
| 11/18/2025 11/18/25 | Off Market | $749,900 | -- | -- | |
| 10/16/2025 10/16/25 | Price Changed | $749,900 | 0.0% | $415 / Sq Ft | |
| 10/04/2025 10/04/25 | Price Changed | $749,900 | -3.4% | $415 / Sq Ft | |
| 10/04/2025 10/04/25 | Price Changed | $776,183 | 0.0% | $430 / Sq Ft | |
| 06/26/2025 06/26/25 | For Sale | $776,183 | -- | $430 / Sq Ft |
Source: Central Virginia Regional MLS
MLS Number: 2505397
- 12300 Garnet Parke Cir
- 12328 Garnet Parke Cir
- Hartford Terrace Plan at Sweetspire
- Fulton Plan at Sweetspire
- Corvallis Plan at Sweetspire
- Belmont Terrace Plan at Sweetspire
- Linden Terrace Plan at Sweetspire
- Fulton Terrace Plan at Sweetspire
- Belmont Plan at Sweetspire
- Linden III Plan at Sweetspire
- Hartford II Plan at Sweetspire
- 4796 Pouncey Tract Rd
- 12360 Hepler Ridge Ct
- 4730 Hepler Ridge Way
- 4534 Woodson Hills Way
- 5156 Farmount Terrace
- 12213 Woodson Hills Ct
- 11900 Westcott Ridge Terrace
- 12136 Liesfeld Pond Dr
- 12024 Stonewick Place
