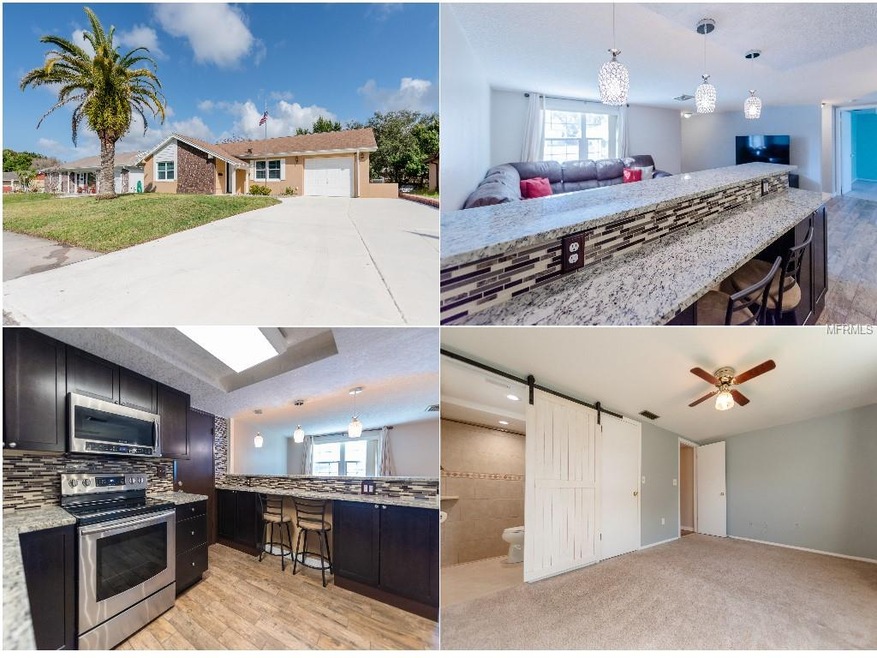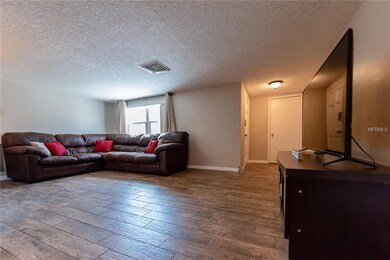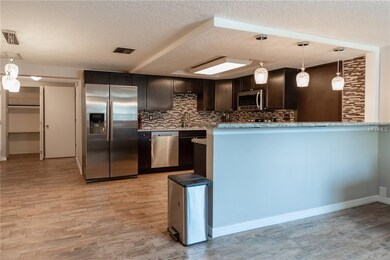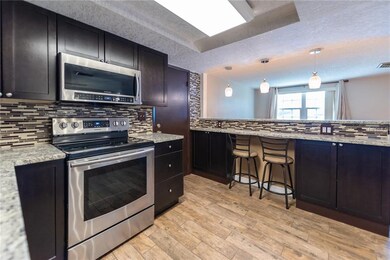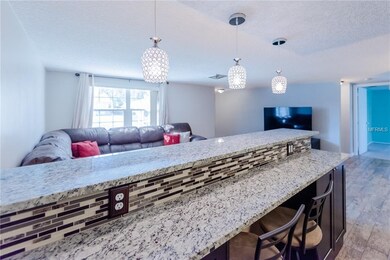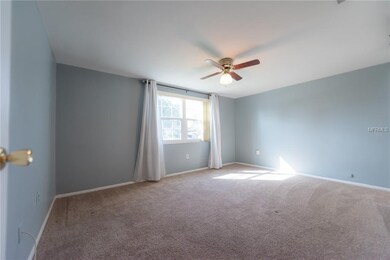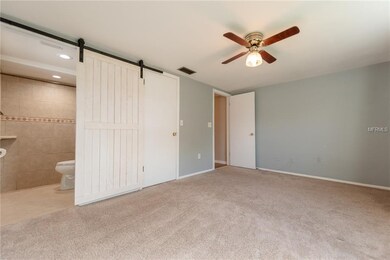
12304 Partridge Hill Row Hudson, FL 34667
Highlights
- Open Floorplan
- Tennis Courts
- Eat-In Kitchen
- Community Pool
- Family Room Off Kitchen
- Ceramic Tile Flooring
About This Home
As of June 2024Take a look inside this beautifully remodeled three bedroom,two bathroom house that boasts tons of upgrades!Walking through the front door check out the open floor plan with a fully updated kitchen,dining and living room area; great for entertaining while you cook.Your guests will be amazed at the beautiful kitchen cabinetry and granite counter-tops, breakfast bar with the pendulum lights and gorgeous back splash, both eye catching and practical.The living area is spacious and opens directly into the dining area creating a continuous flow from one room to the next, both open and appealing. There is a cozy spot near to the door leading out back that's perfect for a desk or whatever your heart desires. The master bedroom is spacious with a stunning attached bathroom and walk in closet with cedar siding. The master bathroom has been fully remodeled with a fully tiled walk in shower and modern fixtures, offering a relaxing escape from the busy day. The other two bedrooms are perfect for the rest of the family and feature new flooring and windows. The remaining bathroom has also been remodeled with up to date plumbing fixtures and fully tiled floors and back-splashes. The house comes with the a four camera surveillance system and a 'Ring' doorbell to help to keep you safe home and while away. The air conditioning and carpeting were replaced in 2017 and it doesn't end there!This beautifully modernized home will go quick so schedule your private showing today!
Home Details
Home Type
- Single Family
Est. Annual Taxes
- $1,379
Year Built
- Built in 1973
Lot Details
- 5,100 Sq Ft Lot
- West Facing Home
- Fenced
- Property is zoned PUD
HOA Fees
- $24 Monthly HOA Fees
Parking
- 1 Car Garage
Home Design
- Slab Foundation
- Shingle Roof
- Block Exterior
Interior Spaces
- 1,344 Sq Ft Home
- Open Floorplan
- Ceiling Fan
- Family Room Off Kitchen
- Dryer
Kitchen
- Eat-In Kitchen
- Convection Oven
- Dishwasher
Flooring
- Carpet
- Ceramic Tile
Bedrooms and Bathrooms
- 3 Bedrooms
- 2 Full Bathrooms
Location
- Flood Insurance May Be Required
Utilities
- Central Heating and Cooling System
- Cable TV Available
Listing and Financial Details
- Down Payment Assistance Available
- Homestead Exemption
- Visit Down Payment Resource Website
- Tax Lot 265
- Assessor Parcel Number 03-25-16-051E-00000-2650
Community Details
Overview
- Association fees include community pool, recreational facilities
- Beacon Woods Association, Phone Number (727) 863-1267
- Beacon Woods Village Subdivision
Recreation
- Tennis Courts
- Community Playground
- Community Pool
Ownership History
Purchase Details
Home Financials for this Owner
Home Financials are based on the most recent Mortgage that was taken out on this home.Purchase Details
Home Financials for this Owner
Home Financials are based on the most recent Mortgage that was taken out on this home.Purchase Details
Home Financials for this Owner
Home Financials are based on the most recent Mortgage that was taken out on this home.Purchase Details
Home Financials for this Owner
Home Financials are based on the most recent Mortgage that was taken out on this home.Purchase Details
Map
Similar Homes in Hudson, FL
Home Values in the Area
Average Home Value in this Area
Purchase History
| Date | Type | Sale Price | Title Company |
|---|---|---|---|
| Warranty Deed | $255,000 | Florida Abstract & Title | |
| Warranty Deed | $235,000 | Baxter Title | |
| Warranty Deed | $148,000 | Americas Title Corporation | |
| Warranty Deed | $84,000 | All American Title Affilated | |
| Warranty Deed | $38,000 | -- |
Mortgage History
| Date | Status | Loan Amount | Loan Type |
|---|---|---|---|
| Open | $7,650 | New Conventional | |
| Open | $247,350 | New Conventional | |
| Previous Owner | $211,500 | New Conventional | |
| Previous Owner | $145,319 | FHA | |
| Previous Owner | $79,800 | New Conventional | |
| Previous Owner | $15,000 | Credit Line Revolving | |
| Previous Owner | $31,175 | New Conventional |
Property History
| Date | Event | Price | Change | Sq Ft Price |
|---|---|---|---|---|
| 06/17/2024 06/17/24 | Sold | $255,000 | 0.0% | $190 / Sq Ft |
| 05/14/2024 05/14/24 | Pending | -- | -- | -- |
| 04/25/2024 04/25/24 | Price Changed | $255,000 | -1.9% | $190 / Sq Ft |
| 03/22/2024 03/22/24 | For Sale | $260,000 | +10.6% | $193 / Sq Ft |
| 02/25/2022 02/25/22 | Sold | $235,000 | +2.2% | $187 / Sq Ft |
| 01/20/2022 01/20/22 | Pending | -- | -- | -- |
| 01/18/2022 01/18/22 | For Sale | $230,000 | +55.4% | $183 / Sq Ft |
| 05/03/2019 05/03/19 | Sold | $148,000 | -8.6% | $110 / Sq Ft |
| 04/05/2019 04/05/19 | Pending | -- | -- | -- |
| 03/24/2019 03/24/19 | Price Changed | $162,000 | -0.6% | $121 / Sq Ft |
| 02/12/2019 02/12/19 | For Sale | $162,999 | -- | $121 / Sq Ft |
Tax History
| Year | Tax Paid | Tax Assessment Tax Assessment Total Assessment is a certain percentage of the fair market value that is determined by local assessors to be the total taxable value of land and additions on the property. | Land | Improvement |
|---|---|---|---|---|
| 2024 | $3,385 | $185,289 | $35,802 | $149,487 |
| 2023 | $3,090 | $168,982 | $27,540 | $141,442 |
| 2022 | $1,290 | $108,680 | $0 | $0 |
| 2021 | $1,255 | $105,520 | $18,870 | $86,650 |
| 2020 | $1,228 | $104,067 | $12,750 | $91,317 |
| 2019 | $974 | $87,890 | $12,750 | $75,140 |
| 2018 | $942 | $85,938 | $12,750 | $73,188 |
| 2017 | $1,379 | $71,198 | $12,750 | $58,448 |
| 2016 | $603 | $53,275 | $0 | $0 |
| 2015 | $611 | $52,905 | $0 | $0 |
| 2014 | $591 | $55,338 | $11,730 | $43,608 |
Source: Stellar MLS
MLS Number: W7809523
APN: 03-25-16-051E-00000-2650
- 12310 Quail Run Row
- 12210 Quail Run Row
- 12407 Partridge Hill Row
- 7710 Danube Dr Unit A
- 12210 Bonanza Dr
- 12426 Cobble Stone Dr
- 12204 Pepper Mill Dr
- 12420 Hitching Post Ln
- 7534 Beacon Woods Dr
- 12200 Bonanza Dr
- 12124 Bonanza Dr
- 12201 Bonanza Dr
- 12371 Dearborn Dr
- 12121 Bonanza Dr
- 12516 Cobble Stone Dr
- 7713 Hillside Ct Unit 201
- 12541 Dearborn Dr Unit 12541
- 12227 Darwood Dr
- 12400 Dearborn Dr Unit F
- 12545 Dearborn Dr Unit D
