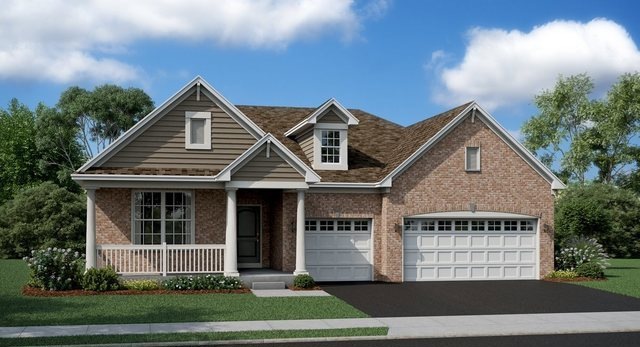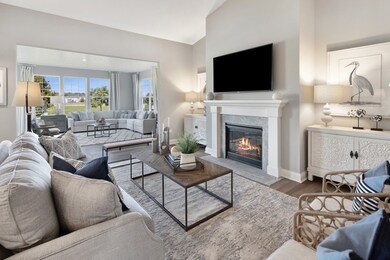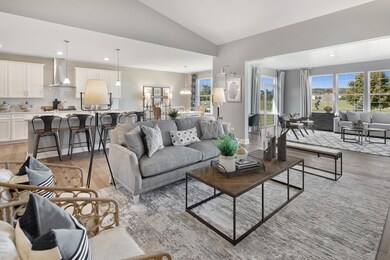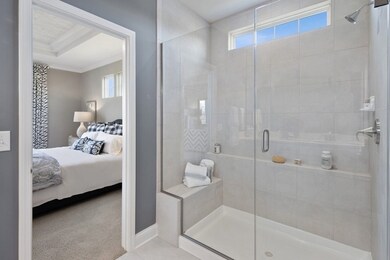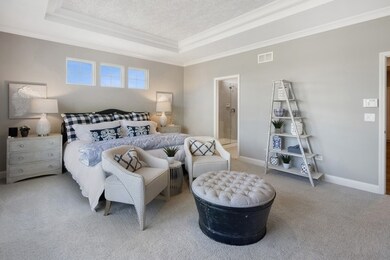
12304 Skeels St Huntley, IL 60142
Highlights
- New Construction
- Clubhouse
- Ranch Style House
- Martin Elementary School Rated A
- Property is near a park
- Community Pool
About This Home
As of August 2024QUICK MOVE IN RANCH HOME for late 2024, close on this home BEFORE the 4th of July!!! Construction is almost complete! AND.... this home qualifies for a 30 year fixed interest rate of 4.99% from Lennar Mortgage!!! Buyers must qualify and meet financing terms. Talamore's newest phase offers a great opportunity to get a NEW home in this low inventory market! This home has already started the construction process for a summer 2024 move in! Conveniently located just off of Rte. 47 in the top rated D-158 Huntley schools. This community features a clubhouse, 3 pools, stocked fishing pond, parks on site, and more! Come experience Talamore living today and see why this community is the place to be! Pictures of previously built home, not actual home. The Adams Ranch floorplan offers 2146 sq ft, 3 Bed, 2.1 bath and FULL basement! 3 car garage! Upgraded "Designer Select" package features 5" wide plank hardwood floors on most of the main level! Kitchen w/ quartz counters, built in stainless steel wall oven, cook top & range hood. Big center island and pantry. 42" kitchen cabinets with soft close doors and drawers. This home will be stunning and offer so much space, a great value on this ranch floorplan! **Pictures of previously built home, not actual home. This home is currently under construction and slated to be finished in late June 2024! Contact an agent to get an appt scheduled asap!
Last Agent to Sell the Property
103 Realty LLC License #471019970 Listed on: 04/14/2024
Home Details
Home Type
- Single Family
Est. Annual Taxes
- $19
Year Built
- Built in 2024 | New Construction
Lot Details
- 8,712 Sq Ft Lot
- Lot Dimensions are 70x135
- Paved or Partially Paved Lot
HOA Fees
- $68 Monthly HOA Fees
Parking
- 3 Car Attached Garage
- Driveway
- Parking Space is Owned
Home Design
- Ranch Style House
- Asphalt Roof
- Vinyl Siding
- Concrete Perimeter Foundation
Interior Spaces
- 2,146 Sq Ft Home
- Breakfast Room
- Unfinished Basement
- Basement Fills Entire Space Under The House
Kitchen
- Range
- Dishwasher
- Stainless Steel Appliances
- Disposal
Bedrooms and Bathrooms
- 3 Bedrooms
- 3 Potential Bedrooms
Location
- Property is near a park
Schools
- Marlowe Middle School
- Huntley High School
Utilities
- Forced Air Heating and Cooling System
- Heating System Uses Natural Gas
Community Details
Overview
- Association fees include clubhouse, exercise facilities, pool
- Contact Association, Phone Number (847) 659-8120
- Talamore Subdivision, Adams F Floorplan
- Property managed by First Services Residential
Amenities
- Clubhouse
Recreation
- Tennis Courts
- Community Pool
Similar Homes in Huntley, IL
Home Values in the Area
Average Home Value in this Area
Property History
| Date | Event | Price | Change | Sq Ft Price |
|---|---|---|---|---|
| 08/16/2024 08/16/24 | Sold | $534,900 | -4.5% | $249 / Sq Ft |
| 06/09/2024 06/09/24 | Pending | -- | -- | -- |
| 04/15/2024 04/15/24 | For Sale | $559,900 | -- | $261 / Sq Ft |
Tax History Compared to Growth
Tax History
| Year | Tax Paid | Tax Assessment Tax Assessment Total Assessment is a certain percentage of the fair market value that is determined by local assessors to be the total taxable value of land and additions on the property. | Land | Improvement |
|---|---|---|---|---|
| 2023 | $19 | $245 | $245 | -- |
Agents Affiliated with this Home
-
Patrick Kalamatas

Seller's Agent in 2024
Patrick Kalamatas
103 Realty LLC
(312) 217-4398
55 in this area
408 Total Sales
-
Jaclyn John

Buyer's Agent in 2024
Jaclyn John
Keller Williams Inspire
(847) 361-4572
14 in this area
166 Total Sales
-
Cassie Marquis

Buyer Co-Listing Agent in 2024
Cassie Marquis
Keller Williams Inspire
(847) 529-9732
15 in this area
161 Total Sales
Map
Source: Midwest Real Estate Data (MRED)
MLS Number: 12029090
APN: 18-29-205-014
- 5611 Wildspring Dr
- 2402 Claremont Ln
- 10388 Scott Dr
- 10006 Thornton Way
- 9510 Diana Ln
- 9260 Haligus Rd
- 11253 Victoria Ln
- 9204 Haligus Rd
- 11171 Devon Ln
- 9312 Bristol Ln
- 10134 Ashley St
- 9972 Chetwood Dr
- 9185 Buckingham Ct
- 2641 Stanton Cir
- 6 Baronet Ct
- 10707 Mayfield Ln
- 900 Taralon Trail
- 4801 Bordeaux Dr
- 8 Monarch Ct
- 2851 Briarcliff Ln
