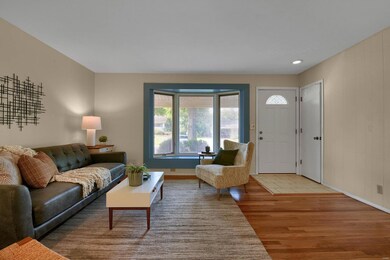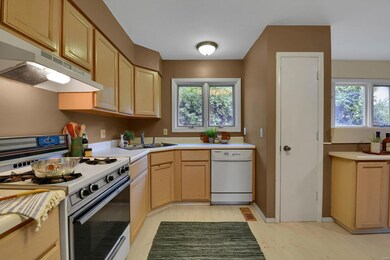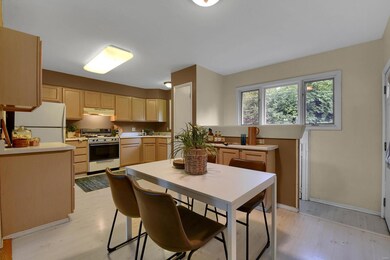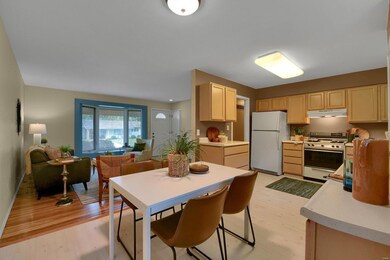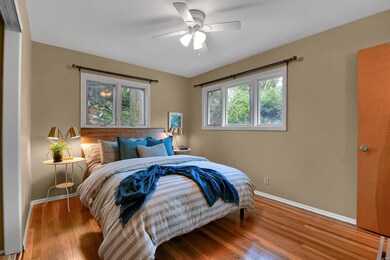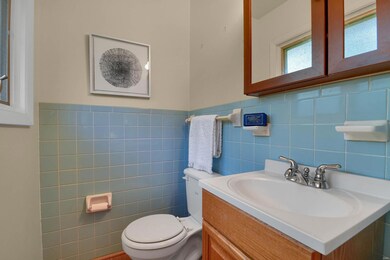
12305 Design Ln Saint Louis, MO 63146
Estimated Value: $271,000 - $290,000
Highlights
- Primary Bedroom Suite
- Open Floorplan
- Wood Flooring
- Parkway Northeast Middle School Rated A-
- Ranch Style House
- Covered patio or porch
About This Home
As of August 2020Welcome home to Design Lane! Covered front porch greets you as you enter this well-situated ranch just minutes from HWY 270. Wood floors through-out living room and all 3 bedrooms. Open kitchen with large area for dining. Main bedroom includes private half bath. Full basement with family room, bar and additional full bath. Warm up this winter with the wood burning stove. Fully fenced back yard. One car carport with wide driveway for additional vehicle storage off the street. Built in shed for lawn tools and gardening supplies. Nice option for those looking for one floor living with few steps.
Last Agent to Sell the Property
Berkshire Hathaway HomeServices Select Properties License #2003003761 Listed on: 07/21/2020

Home Details
Home Type
- Single Family
Est. Annual Taxes
- $2,630
Year Built
- Built in 1960
Lot Details
- 10,019 Sq Ft Lot
- Chain Link Fence
HOA Fees
- $4 Monthly HOA Fees
Home Design
- Ranch Style House
- Tudor Architecture
- Brick Veneer
- Poured Concrete
- Vinyl Siding
- Radon Mitigation System
Interior Spaces
- Open Floorplan
- Built-in Bookshelves
- Ceiling Fan
- Free Standing Fireplace
- Insulated Windows
- Bay Window
- Family Room
- Living Room
- Combination Kitchen and Dining Room
- Wood Flooring
- Attic Fan
Kitchen
- Eat-In Kitchen
- Gas Oven or Range
- Range Hood
- Dishwasher
- Built-In or Custom Kitchen Cabinets
- Disposal
Bedrooms and Bathrooms
- 3 Main Level Bedrooms
- Primary Bedroom Suite
Partially Finished Basement
- Basement Fills Entire Space Under The House
- Fireplace in Basement
- Finished Basement Bathroom
Home Security
- Storm Doors
- Fire and Smoke Detector
Parking
- 1 Carport Space
- Oversized Parking
- Additional Parking
- Off-Street Parking
Outdoor Features
- Covered patio or porch
- Shed
Schools
- Ross Elem. Elementary School
- Northeast Middle School
- Parkway North High School
Utilities
- Forced Air Heating and Cooling System
- Heating System Uses Gas
- Gas Water Heater
- High Speed Internet
Listing and Financial Details
- Assessor Parcel Number 17O-53-0411
Community Details
Recreation
- Recreational Area
Ownership History
Purchase Details
Home Financials for this Owner
Home Financials are based on the most recent Mortgage that was taken out on this home.Purchase Details
Home Financials for this Owner
Home Financials are based on the most recent Mortgage that was taken out on this home.Purchase Details
Home Financials for this Owner
Home Financials are based on the most recent Mortgage that was taken out on this home.Purchase Details
Home Financials for this Owner
Home Financials are based on the most recent Mortgage that was taken out on this home.Purchase Details
Home Financials for this Owner
Home Financials are based on the most recent Mortgage that was taken out on this home.Similar Homes in the area
Home Values in the Area
Average Home Value in this Area
Purchase History
| Date | Buyer | Sale Price | Title Company |
|---|---|---|---|
| Gomez Alicia Selomith Visaico | $195,000 | Continental Title Holding Co | |
| Cardwell Helen M | $128,000 | Investors Title Co Clayton | |
| Neitzert Richard F | $139,000 | Investors Title Co Clayton | |
| Heberlein Jamie N | -- | Assured Title Company West | |
| Kitsis Jamie N | $136,000 | -- |
Mortgage History
| Date | Status | Borrower | Loan Amount |
|---|---|---|---|
| Open | Gomez Alicia Selomith Visaico | $185,055 | |
| Previous Owner | Cardwell Helen M | $113,000 | |
| Previous Owner | Neitzert Richard F | $135,476 | |
| Previous Owner | Heberlein Jamie N | $97,700 | |
| Previous Owner | Kitsis Jamie N | $108,800 |
Property History
| Date | Event | Price | Change | Sq Ft Price |
|---|---|---|---|---|
| 08/21/2020 08/21/20 | Sold | -- | -- | -- |
| 07/23/2020 07/23/20 | Pending | -- | -- | -- |
| 07/21/2020 07/21/20 | For Sale | $190,000 | -- | $131 / Sq Ft |
Tax History Compared to Growth
Tax History
| Year | Tax Paid | Tax Assessment Tax Assessment Total Assessment is a certain percentage of the fair market value that is determined by local assessors to be the total taxable value of land and additions on the property. | Land | Improvement |
|---|---|---|---|---|
| 2023 | $2,630 | $40,050 | $13,110 | $26,940 |
| 2022 | $2,487 | $34,960 | $13,110 | $21,850 |
| 2021 | $2,469 | $34,960 | $13,110 | $21,850 |
| 2020 | $2,177 | $29,390 | $15,770 | $13,620 |
| 2019 | $2,143 | $29,390 | $15,770 | $13,620 |
| 2018 | $1,972 | $24,950 | $11,360 | $13,590 |
| 2017 | $1,958 | $24,950 | $11,360 | $13,590 |
| 2016 | $1,901 | $23,030 | $8,740 | $14,290 |
| 2015 | $1,982 | $23,030 | $8,740 | $14,290 |
| 2014 | $1,860 | $23,090 | $7,430 | $15,660 |
Agents Affiliated with this Home
-
Jeanne Deiters

Seller's Agent in 2020
Jeanne Deiters
Berkshire Hathway Home Services
(314) 452-3429
2 in this area
66 Total Sales
-
Janette Avalos de Conte

Buyer's Agent in 2020
Janette Avalos de Conte
BSG Realty
(636) 866-7493
4 in this area
185 Total Sales
Map
Source: MARIS MLS
MLS Number: MIS20043200
APN: 17O-53-0411
- 12316 Design Ln
- 1025 Fashion Square
- 1239 Cheverly Ct
- 1201 Ross Ave
- 1005 Wappapello Ln
- 12537 Clark Manor Cir
- 12438 Larkwood Dr
- 12314 Rossridge Ct
- 842 N New Ballas Ct Unit 103
- 842 N New Ballas Ct Unit 303
- 950 E Rue de La Banque Unit 118
- 950 E Rue de La Banque Unit 208
- 950 E Rue de La Banque Unit 110
- 950 E Rue de La Banque Unit L1
- 12146 Lake Constance Dr
- 12530 Trammell Ct
- 12153 Lake Constance Dr
- 12581 Larkwood Dr
- 12392 Sparrowhawk Ct
- 11920 Old Ballas Rd Unit 202
- 12305 Design Ln
- 12309 Design Ln
- 12301 Design Ln
- 941 Active Dr
- 946 Times Cir
- 12308 Design Ln
- 12304 Design Ln
- 943 Times Cir
- 12315 Design Ln
- 945 Active Dr
- 12312 Design Ln
- 12300 Design Ln
- 940 Active Dr
- 12255 Design Ln
- 12307 Promenade Ln
- 12319 Design Ln
- 950 Times Cir
- 949 Active Dr
- 944 Active Dr
- 12303 Promenade Ln

