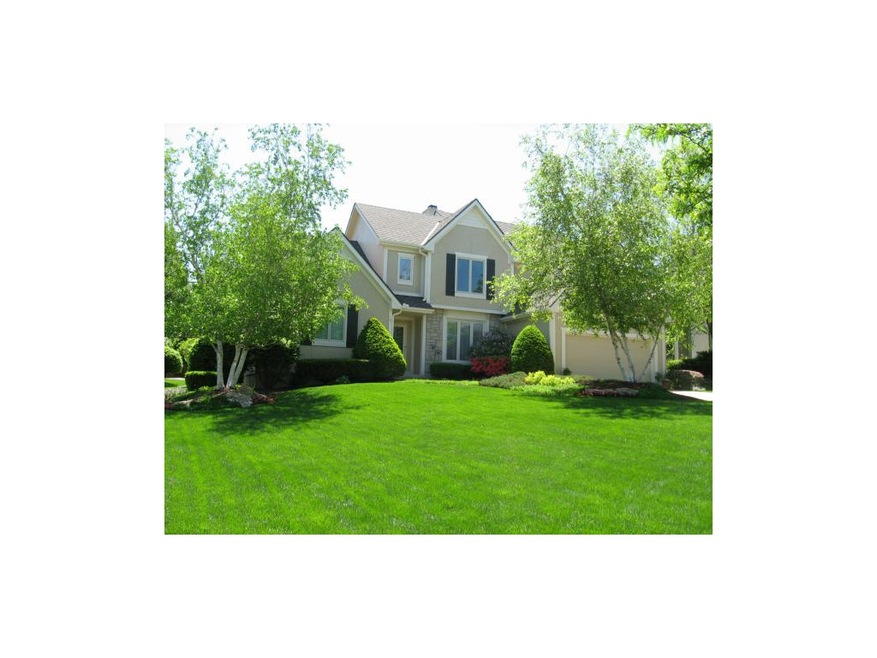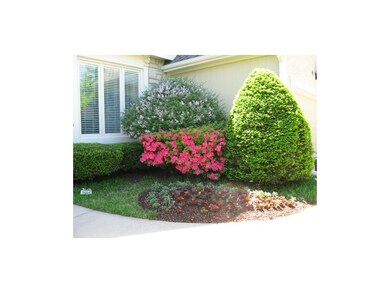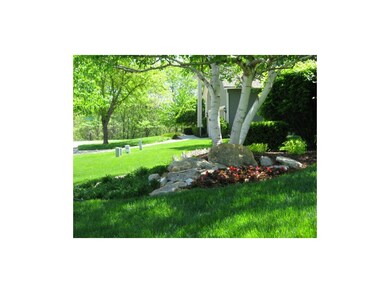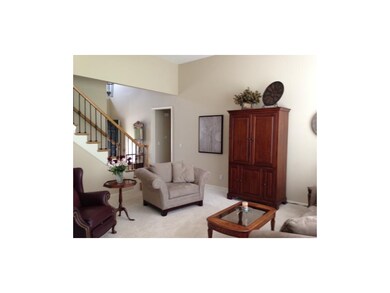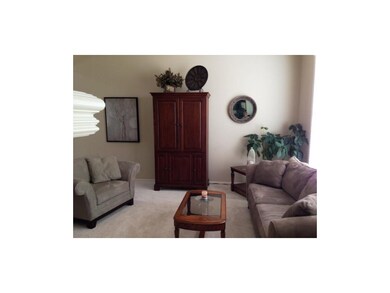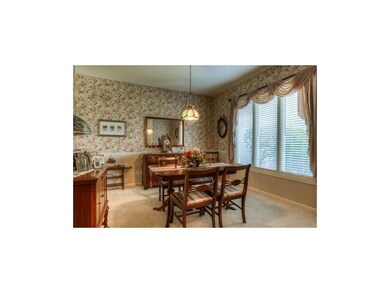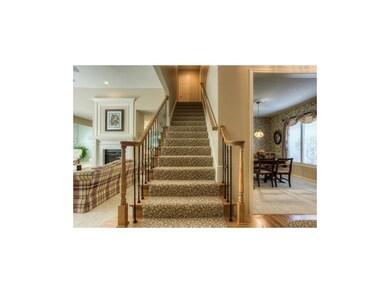
12305 W 126th St Overland Park, KS 66213
Nottingham NeighborhoodHighlights
- Clubhouse
- Deck
- Vaulted Ceiling
- Pleasant Ridge Elementary School Rated A-
- Hearth Room
- Traditional Architecture
About This Home
As of June 2019Wonderfully cared for & move-in ready 1 1/2 Story in Fairway Woods. Spacious & inviting Great Room opens to large hearth/kitchen with adjacent sun room opening to deck. Sunlit island kitchen is a cooks delight, lots of great counter & cupboard space. Master offers vaulted ceiling, large master bath w/tile floors, jetted tub, dbl vanities & closets. All bedrms are spacious with lots of closet space. Updates include wrought iron spindles, decorator carpet, newer HVAC and gutters, exterior & interior paint. Beautifully landscaped & located on cul-de-sac. Ready for your pickiest buyers! Price reduction to help make it your own!
Last Agent to Sell the Property
Compass Realty Group License #BR00032229 Listed on: 05/08/2014

Co-Listed By
Alice Grossman
ReeceNichols - College Blvd License #SP00054675
Last Buyer's Agent
Carol Brown
BHG Kansas City Homes License #BR00023823

Home Details
Home Type
- Single Family
Est. Annual Taxes
- $3,503
Year Built
- Built in 1994
Lot Details
- 0.31 Acre Lot
- Cul-De-Sac
- Sprinkler System
HOA Fees
- $57 Monthly HOA Fees
Parking
- 2 Car Attached Garage
- Inside Entrance
- Front Facing Garage
Home Design
- Traditional Architecture
- Stone Frame
- Frame Construction
- Composition Roof
Interior Spaces
- 2,827 Sq Ft Home
- Wet Bar: Carpet, Shades/Blinds, Walk-In Closet(s), Ceiling Fan(s), Ceramic Tiles, Double Vanity, Whirlpool Tub, Cathedral/Vaulted Ceiling, Separate Shower And Tub, Hardwood, Kitchen Island, Pantry, Fireplace
- Built-In Features: Carpet, Shades/Blinds, Walk-In Closet(s), Ceiling Fan(s), Ceramic Tiles, Double Vanity, Whirlpool Tub, Cathedral/Vaulted Ceiling, Separate Shower And Tub, Hardwood, Kitchen Island, Pantry, Fireplace
- Vaulted Ceiling
- Ceiling Fan: Carpet, Shades/Blinds, Walk-In Closet(s), Ceiling Fan(s), Ceramic Tiles, Double Vanity, Whirlpool Tub, Cathedral/Vaulted Ceiling, Separate Shower And Tub, Hardwood, Kitchen Island, Pantry, Fireplace
- Skylights
- Fireplace With Gas Starter
- Some Wood Windows
- Shades
- Plantation Shutters
- Drapes & Rods
- Great Room with Fireplace
- Family Room
- Formal Dining Room
- Sun or Florida Room
- Laundry on main level
Kitchen
- Hearth Room
- Breakfast Area or Nook
- Electric Oven or Range
- Dishwasher
- Kitchen Island
- Granite Countertops
- Laminate Countertops
- Disposal
Flooring
- Wood
- Wall to Wall Carpet
- Linoleum
- Laminate
- Stone
- Ceramic Tile
- Luxury Vinyl Plank Tile
- Luxury Vinyl Tile
Bedrooms and Bathrooms
- 4 Bedrooms
- Primary Bedroom on Main
- Cedar Closet: Carpet, Shades/Blinds, Walk-In Closet(s), Ceiling Fan(s), Ceramic Tiles, Double Vanity, Whirlpool Tub, Cathedral/Vaulted Ceiling, Separate Shower And Tub, Hardwood, Kitchen Island, Pantry, Fireplace
- Walk-In Closet: Carpet, Shades/Blinds, Walk-In Closet(s), Ceiling Fan(s), Ceramic Tiles, Double Vanity, Whirlpool Tub, Cathedral/Vaulted Ceiling, Separate Shower And Tub, Hardwood, Kitchen Island, Pantry, Fireplace
- Double Vanity
- Whirlpool Bathtub
- Carpet
Basement
- Basement Fills Entire Space Under The House
- Sump Pump
Home Security
- Storm Doors
- Fire and Smoke Detector
Outdoor Features
- Deck
- Enclosed patio or porch
Schools
- Pleasant Ridge Elementary School
- Olathe East High School
Utilities
- Forced Air Heating and Cooling System
Listing and Financial Details
- Exclusions: Icemaker on refrigerat
- Assessor Parcel Number Np19050001 0019
Community Details
Overview
- Association fees include trash pick up
- Fairway Woods Subdivision
Amenities
- Clubhouse
Recreation
- Community Pool
Ownership History
Purchase Details
Home Financials for this Owner
Home Financials are based on the most recent Mortgage that was taken out on this home.Purchase Details
Home Financials for this Owner
Home Financials are based on the most recent Mortgage that was taken out on this home.Similar Homes in Overland Park, KS
Home Values in the Area
Average Home Value in this Area
Purchase History
| Date | Type | Sale Price | Title Company |
|---|---|---|---|
| Deed | -- | Continental Title Company | |
| Warranty Deed | -- | Continental Title |
Mortgage History
| Date | Status | Loan Amount | Loan Type |
|---|---|---|---|
| Open | $351,037 | FHA | |
| Closed | $304,000 | New Conventional | |
| Previous Owner | $100,000 | Credit Line Revolving | |
| Previous Owner | $10,000 | Credit Line Revolving | |
| Previous Owner | $240,000 | New Conventional | |
| Previous Owner | $228,000 | Credit Line Revolving |
Property History
| Date | Event | Price | Change | Sq Ft Price |
|---|---|---|---|---|
| 06/14/2019 06/14/19 | Sold | -- | -- | -- |
| 05/02/2019 05/02/19 | For Sale | $375,000 | +19.0% | $132 / Sq Ft |
| 07/15/2014 07/15/14 | Sold | -- | -- | -- |
| 06/10/2014 06/10/14 | Pending | -- | -- | -- |
| 05/09/2014 05/09/14 | For Sale | $315,000 | -- | $111 / Sq Ft |
Tax History Compared to Growth
Tax History
| Year | Tax Paid | Tax Assessment Tax Assessment Total Assessment is a certain percentage of the fair market value that is determined by local assessors to be the total taxable value of land and additions on the property. | Land | Improvement |
|---|---|---|---|---|
| 2024 | $6,284 | $57,546 | $12,803 | $44,743 |
| 2023 | $5,948 | $53,625 | $12,803 | $40,822 |
| 2022 | $5,353 | $47,254 | $12,803 | $34,451 |
| 2021 | $5,353 | $43,309 | $11,643 | $31,666 |
| 2020 | $5,154 | $43,344 | $9,705 | $33,639 |
| 2019 | $4,867 | $40,630 | $6,476 | $34,154 |
| 2018 | $4,389 | $39,250 | $6,476 | $32,774 |
| 2017 | $4,555 | $37,433 | $6,476 | $30,957 |
| 2016 | $4,183 | $35,236 | $6,476 | $28,760 |
| 2015 | $4,042 | $34,385 | $6,476 | $27,909 |
| 2013 | -- | $30,429 | $6,476 | $23,953 |
Agents Affiliated with this Home
-

Seller's Agent in 2019
YFA Team
Your Future Address, LLC
(913) 220-3260
18 in this area
443 Total Sales
-

Seller Co-Listing Agent in 2019
Katie Yeager Stout
Your Future Address, LLC
(913) 486-9818
13 in this area
190 Total Sales
-
M
Buyer's Agent in 2019
Mary Bridges
BHG Kansas City Homes
(913) 982-7641
3 in this area
14 Total Sales
-
T
Seller's Agent in 2014
Twyla Rist
Compass Realty Group
(913) 269-0929
5 in this area
116 Total Sales
-
A
Seller Co-Listing Agent in 2014
Alice Grossman
ReeceNichols - College Blvd
-
C
Buyer's Agent in 2014
Carol Brown
BHG Kansas City Homes
Map
Source: Heartland MLS
MLS Number: 1882277
APN: NP19050001-0019
- 12705 W 126th St
- 12712 W 126th St
- 12808 Century St
- 12839 Century St
- 12406 W 129th St
- 13100 W 127th Place
- 12522 W 123rd Terrace
- 12605 Hauser St
- 12333 Westgate St
- 12201 W 129th Terrace
- 13406 W 126th Place
- 12540 W 123rd St
- 12337 Gillette St
- 12825 Garnett St
- 12909 W 129th St
- 12508 W 130th Terrace
- 12828 Noland St
- 11927 W 131st Terrace
- 12715 S Rene St
- 12844 Haskins St
