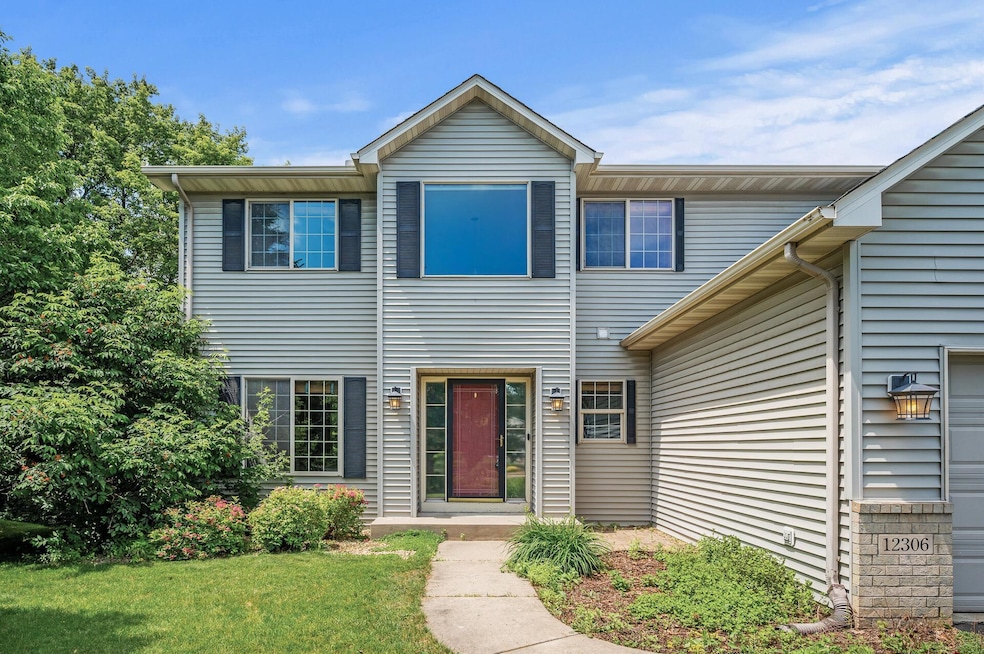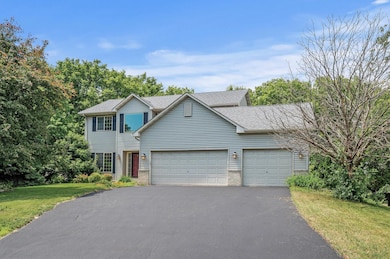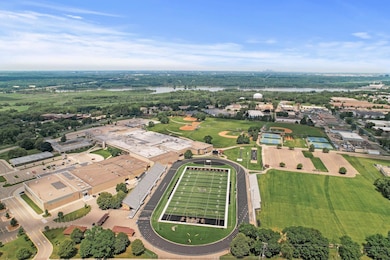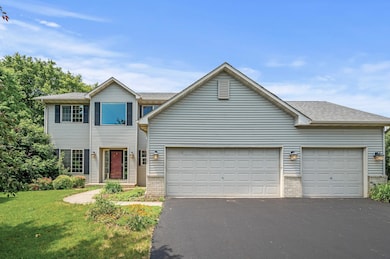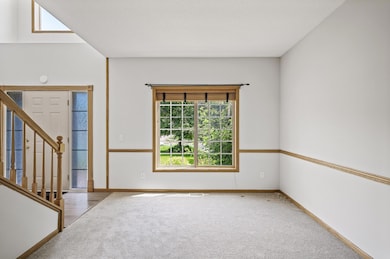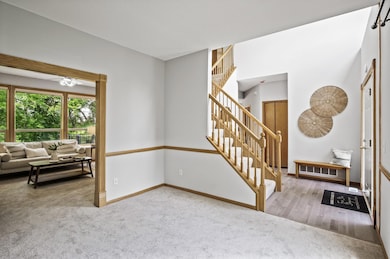12306 Crown Hill Ct Burnsville, MN 55337
4
Beds
3.5
Baths
2,929
Sq Ft
0.28
Acres
Highlights
- Deck
- No HOA
- 3 Car Attached Garage
- Loft
- The kitchen features windows
- Patio
About This Home
This home is located at 12306 Crown Hill Ct, Burnsville, MN 55337 and is currently priced at $3,500. This property was built in 2000. 12306 Crown Hill Ct is a home located in Dakota County with nearby schools including Sky Oaks Elementary School, Burnsville High School, and Gateway STEM Academy.
Home Details
Home Type
- Single Family
Est. Annual Taxes
- $5,208
Year Built
- Built in 2000
Lot Details
- Lot Dimensions are 81x198x17x19x127
- Chain Link Fence
Parking
- 3 Car Attached Garage
- Heated Garage
Interior Spaces
- 2,929 Sq Ft Home
- 2-Story Property
- Family Room
- Living Room
- Loft
- Finished Basement
- Walk-Out Basement
Kitchen
- Range
- Microwave
- Dishwasher
- Disposal
- The kitchen features windows
Bedrooms and Bathrooms
- 4 Bedrooms
Laundry
- Dryer
- Washer
Eco-Friendly Details
- Air Exchanger
Outdoor Features
- Deck
- Patio
Utilities
- Forced Air Heating and Cooling System
- Humidifier
Community Details
- No Home Owners Association
- Windsor Heights Subdivision
Listing and Financial Details
- Property Available on 7/16/26
- Tenant pays for gas, trash collection, water
Map
Source: NorthstarMLS
MLS Number: 6755482
APN: 02-84400-02-150
Nearby Homes
- 926 E Travelers Trail Unit 66
- 483 Meadowood Ln
- 1112 Stratford Ln E
- 12514 Parkwood Dr
- 12510 Parkwood Dr
- 695 E Burnsville Pkwy Unit 19
- 667 E Burnsville Pkwy
- 223 Birnamwood Dr
- 603 E Portland Dr Unit 6
- 12226 River Valley Dr
- 12600 Parkwood Dr Unit 210
- 12284 River Valley Dr
- 326 E Travelers Trail
- 12305 Oak Leaf Ct
- 12724 Portland Ct
- 401 E Burnsville Pkwy Unit 139
- 401 E Burnsville Pkwy Unit 122
- 401 E Burnsville Pkwy Unit 203
- 12740 Portland Cir
- 150 E Travelers Trail Unit 419
- 12501 Portland Ave S
- 12403 Birnamwood Ct
- 12312 Parkwood Dr
- 429 E Travelers Trail
- 37 Birnamwood Dr
- 124 Highway 13 E
- 1505 E Burnsville Pkwy
- 301 Burnsville Pkwy E
- 200 E Burnsville Pkwy
- 12213 17th Ave S
- 7 W Travelers Trail
- 2003 E 121st St
- 12800 Pleasant Ave
- 501 Gateway Blvd
- 11751 W River Hills Dr
- 13309 Parkwood Dr
- 13340 Parkwood Dr
- 13000 Harriet Ave S
- 1024 W Burnsville Pkwy
- 13709 Country Ln
