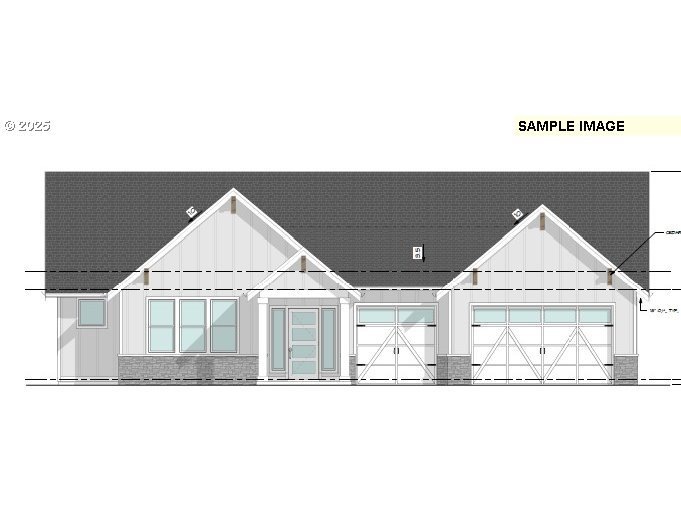12306 NW 17th Ave Unit Lot 30 Vancouver, WA 98685
Estimated payment $10,028/month
Highlights
- Home Theater
- RV or Boat Parking
- Built-In Refrigerator
- Under Construction
- Custom Home
- Engineered Wood Flooring
About This Home
Welcome To Ashbury, A Premier West Side Luxury Community Of Custom Homes Located In Felida. Build With A Parade Of Homes Award Winning Local Custom Home Builder. This Particular Home Sits On A Corner With No Side Neighbor, is 3 Bedrooms/2.5 Baths+ office + bonus room, has 10-12'ceilings throughout. Upgraded gourmet appliances, plumbing, lighting, extensive cabinetry, solid surface counter tops, tile showers and top of the line fit and finish. Ashbury Is A Private And Quiet Subdivision Nestled Within The Salmon Creek Greenway Valley With Territorial Views, Surrounded By Tall Trees And Backing To Foley Park Land. Contact Builder To Schedule A Model Home Appt. To Discuss Build Process And Lot Availability. Custom Design And Build Experience.
Home Details
Home Type
- Single Family
Est. Annual Taxes
- $3,475
Year Built
- Built in 2025 | Under Construction
Lot Details
- 0.32 Acre Lot
- Fenced
- Corner Lot
- Level Lot
- Sprinkler System
- Private Yard
HOA Fees
- $85 Monthly HOA Fees
Parking
- 3 Car Attached Garage
- Extra Deep Garage
- Garage on Main Level
- Tandem Garage
- Garage Door Opener
- Driveway
- RV or Boat Parking
Home Design
- Custom Home
- Stem Wall Foundation
- Composition Roof
- Lap Siding
- Stone Siding
- Concrete Perimeter Foundation
Interior Spaces
- 2,896 Sq Ft Home
- 1-Story Property
- Sound System
- Built-In Features
- Paneling
- Wainscoting
- High Ceiling
- Gas Fireplace
- Natural Light
- Double Pane Windows
- Vinyl Clad Windows
- Entryway
- Family Room
- Living Room
- Dining Room
- Home Theater
- Bonus Room
- Utility Room
- Laundry Room
- Crawl Space
Kitchen
- Butlers Pantry
- Built-In Double Convection Oven
- Free-Standing Gas Range
- Range Hood
- Microwave
- Built-In Refrigerator
- Plumbed For Ice Maker
- Dishwasher
- Wine Cooler
- Stainless Steel Appliances
- Kitchen Island
- Quartz Countertops
- Tile Countertops
- Disposal
- Pot Filler
Flooring
- Engineered Wood
- Wall to Wall Carpet
- Tile
Bedrooms and Bathrooms
- 4 Bedrooms
- Soaking Tub
- Walk-in Shower
Accessible Home Design
- Accessible Full Bathroom
- Accessible Hallway
- Accessibility Features
- Accessible Doors
- Level Entry For Accessibility
- Accessible Entrance
- Minimal Steps
Eco-Friendly Details
- ENERGY STAR Qualified Equipment for Heating
Outdoor Features
- Covered Patio or Porch
- Fire Pit
Schools
- Felida Elementary School
- Jefferson Middle School
- Skyview High School
Utilities
- Cooling Available
- Heat Exchanger
- Heating System Uses Gas
- Heat Pump System
- Heat or Energy Recovery Ventilation System
- High Speed Internet
Listing and Financial Details
- Builder Warranty
- Home warranty included in the sale of the property
- Assessor Parcel Number 986062877
Community Details
Overview
- $580 One-Time Secondary Association Fee
- Ashbury HOA, Phone Number (503) 000-0000
- Ashbury Subdivision
- On-Site Maintenance
Additional Features
- Common Area
- Resident Manager or Management On Site
Map
Home Values in the Area
Average Home Value in this Area
Property History
| Date | Event | Price | List to Sale | Price per Sq Ft |
|---|---|---|---|---|
| 08/15/2025 08/15/25 | Price Changed | $1,840,553 | +0.9% | $636 / Sq Ft |
| 05/16/2025 05/16/25 | Pending | -- | -- | -- |
| 05/16/2025 05/16/25 | For Sale | $1,824,550 | -- | $630 / Sq Ft |
Source: Regional Multiple Listing Service (RMLS)
MLS Number: 307100395
- 12310 NW 17th Ave
- 12310 NW 15th Ave
- 12311 NW 15th Ave
- 12314 NW 17th Ave Unit Lot 28
- 12303 NW 17th Ave
- 1701 NW 123rd St
- 1905 NW 123rd St
- The Vail Plan at Ashbury
- Walden Plan at Ashbury
- Lincoln Plan at Ashbury
- Felicity Plan at Ashbury
- Laurelhurst Plan at Ashbury
- Tillamook Plan at Ashbury
- Columbia Plan at Ashbury
- Alder 2306 Plan at Ashbury
- Cannon Plan at Ashbury
- Alki Plan at Ashbury
- Vader Plan at Ashbury
- Woodstock Plan at Ashbury
- Lamont Plan at Ashbury

