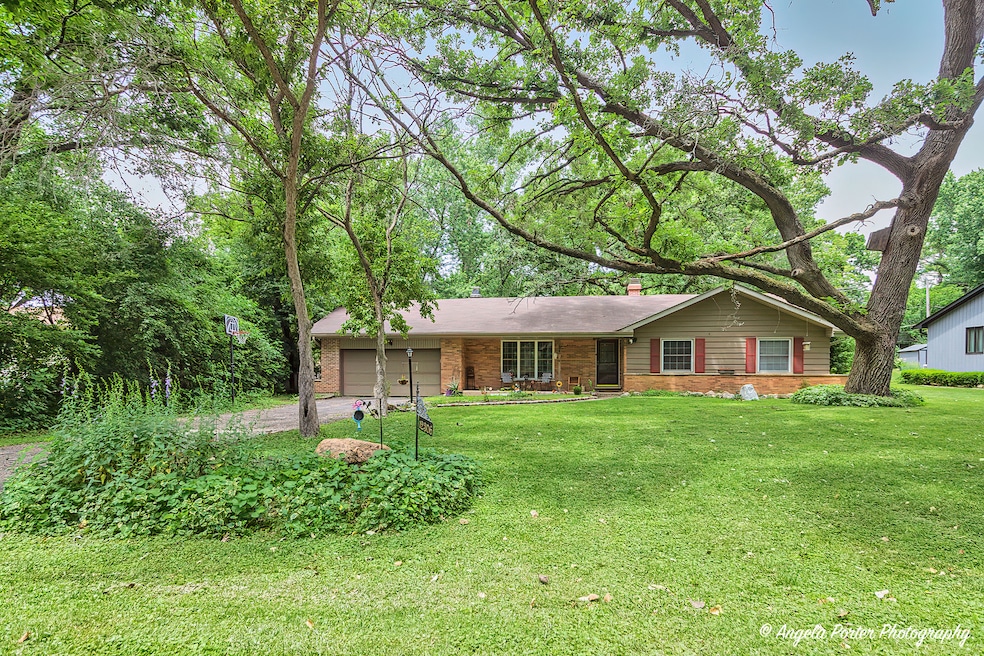
12306 Roger Rd Woodstock, IL 60098
Estimated payment $2,419/month
Highlights
- 0.44 Acre Lot
- Ranch Style House
- 1 Fireplace
- Woodstock North High School Rated A-
- Wood Flooring
- Sun or Florida Room
About This Home
Spacious 4-bedroom, 2-bath ranch-style home with generous living space and beautiful views! Enjoy a cozy fireplace in the dining area, a bright sunroom surrounded by sliding glass doors, and a layout that offers both comfort and functionality. Spacious rooms, park like setting, great sunroom overlooking a big yard with mature gardens and perennials. Also, room for multi-generational living with the addition of the big primary room off the back of the garage area. You'll also appreciate the attached 2-car garage and two storage sheds for added space. Seller will provide a 12 month home warranty for peace of mind. Located in the charming community of Woodstock, known for its historic square, local events, and small-town feel-come see what makes this area such a great place to call home!
Home Details
Home Type
- Single Family
Est. Annual Taxes
- $6,407
Year Built
- Built in 1971
Lot Details
- 0.44 Acre Lot
- Lot Dimensions are 201 x 92 x 201 x 92
HOA Fees
- $24 Monthly HOA Fees
Parking
- 2 Car Garage
- Parking Included in Price
Home Design
- Ranch Style House
- Brick Exterior Construction
- Asphalt Roof
Interior Spaces
- 2,093 Sq Ft Home
- Ceiling Fan
- 1 Fireplace
- Entrance Foyer
- Family Room
- Living Room
- Combination Kitchen and Dining Room
- Sun or Florida Room
- Wood Flooring
- Carbon Monoxide Detectors
Bedrooms and Bathrooms
- 4 Bedrooms
- 4 Potential Bedrooms
- Bathroom on Main Level
- 2 Full Bathrooms
Laundry
- Laundry Room
- Dryer
- Washer
Outdoor Features
- Shed
- Porch
Utilities
- Forced Air Heating and Cooling System
- Heating System Uses Natural Gas
- Well
- Water Softener Leased
- Septic Tank
Community Details
- Association fees include snow removal
Listing and Financial Details
- Homeowner Tax Exemptions
Map
Home Values in the Area
Average Home Value in this Area
Tax History
| Year | Tax Paid | Tax Assessment Tax Assessment Total Assessment is a certain percentage of the fair market value that is determined by local assessors to be the total taxable value of land and additions on the property. | Land | Improvement |
|---|---|---|---|---|
| 2024 | $6,561 | $92,415 | $15,213 | $77,202 |
| 2023 | $6,407 | $84,513 | $13,912 | $70,601 |
| 2022 | $6,409 | $78,401 | $9,445 | $68,956 |
| 2021 | $6,138 | $72,945 | $8,788 | $64,157 |
| 2020 | $5,946 | $69,162 | $8,332 | $60,830 |
| 2019 | $5,691 | $65,118 | $7,845 | $57,273 |
| 2018 | $5,347 | $61,092 | $7,360 | $53,732 |
| 2017 | $4,729 | $57,337 | $6,908 | $50,429 |
| 2016 | $4,723 | $53,827 | $6,485 | $47,342 |
| 2013 | -- | $53,327 | $6,425 | $46,902 |
Property History
| Date | Event | Price | Change | Sq Ft Price |
|---|---|---|---|---|
| 07/06/2025 07/06/25 | Pending | -- | -- | -- |
| 06/25/2025 06/25/25 | For Sale | $339,900 | -- | $162 / Sq Ft |
Purchase History
| Date | Type | Sale Price | Title Company |
|---|---|---|---|
| Warranty Deed | $185,000 | Heritage Title Co |
Mortgage History
| Date | Status | Loan Amount | Loan Type |
|---|---|---|---|
| Open | $70,000 | Credit Line Revolving | |
| Open | $165,000 | New Conventional | |
| Previous Owner | $100,000 | New Conventional | |
| Previous Owner | $96,455 | FHA | |
| Previous Owner | $99,000 | Balloon | |
| Previous Owner | $141,038 | Unknown |
Similar Homes in Woodstock, IL
Source: Midwest Real Estate Data (MRED)
MLS Number: 12403529
APN: 08-32-402-005
- 1808 Powers Rd
- 1942 Hilltop Ct
- 1820 Sebastian Dr
- 1626 Wheeler St
- 114 Meadow Ave
- 122 E Beech Ave
- 214 Raffel Rd
- 1828 Wicker St
- 341 Tanager Dr
- 1891 Wicker St Unit 3
- 640 Schumann St
- 709 Mchenry Ave
- 871 Hickman Ln
- 631 Mchenry Ave
- 819 N Sharon Dr
- 740 Victoria Dr
- 724 Wheeler St
- 0 N Seminary Ave Unit MRD11676693
- 150 1st St
- 604 Wheeler St






