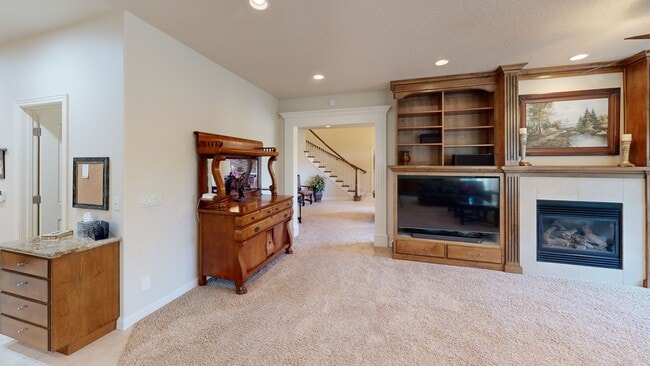
$590,000 Pending
- 3 Beds
- 2 Baths
- 2,130 Sq Ft
- 13374 S Deacon Ave
- Nampa, ID
This beautifully designed home features a spacious open floor plan with zero-threshold entries, perfect for accessible, single level living Enjoy a corner fireplace in the living area, covered patio, and an east-facing backyard ideal for morning light and afternoon shade with Gazebo. The flexible bonus room has functioned as both a game room and a library, offering endless possibilities.
Josh Oldenkamp Powerhouse Real Estate Group





