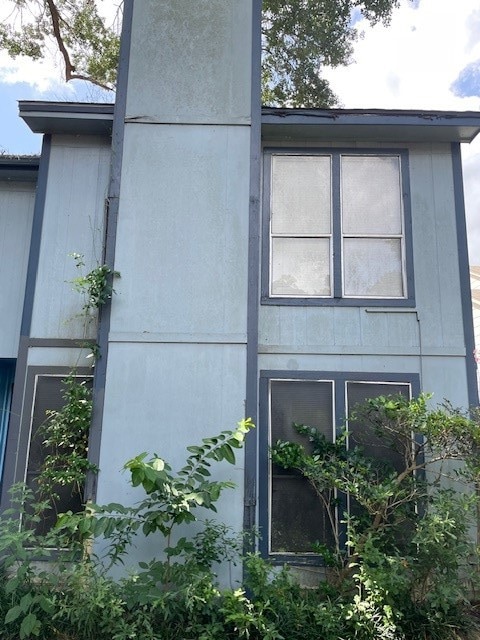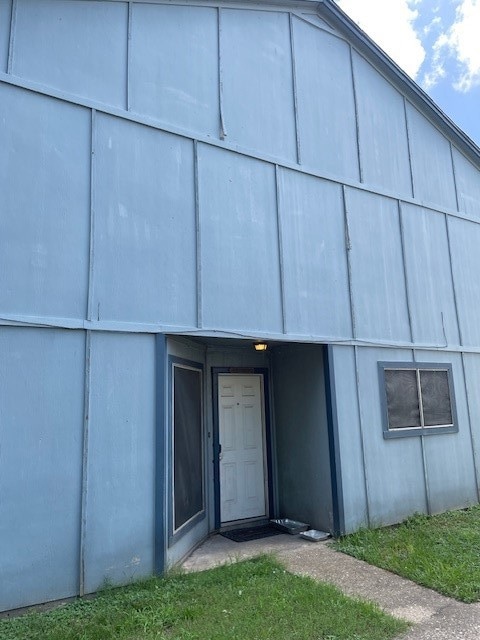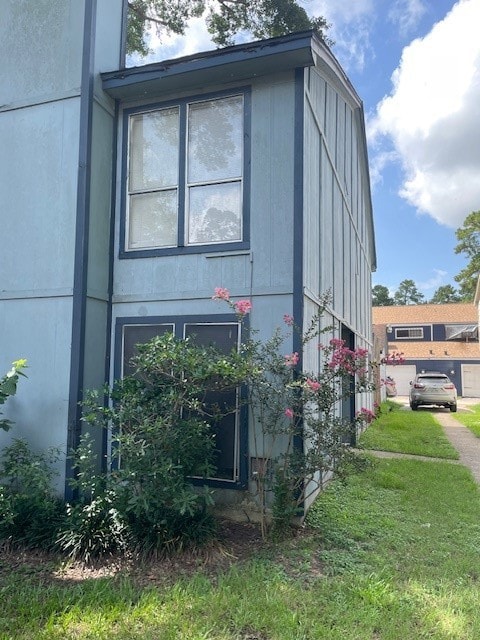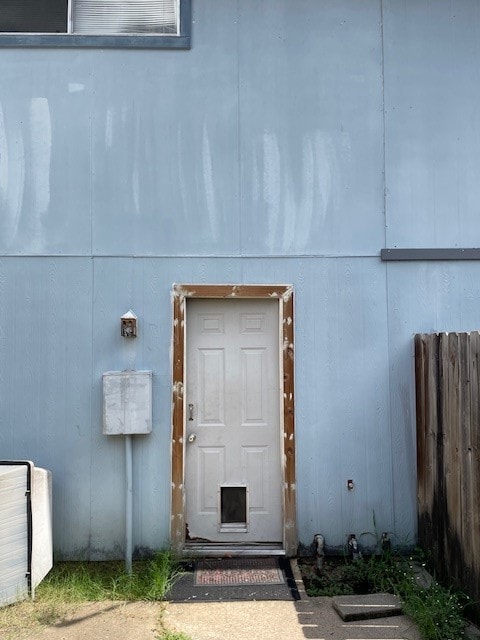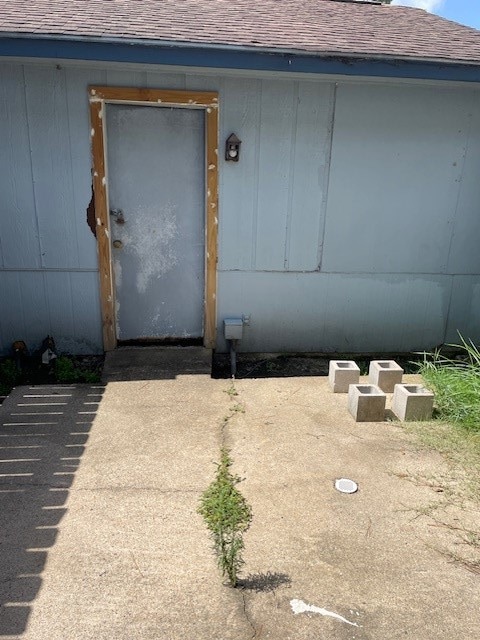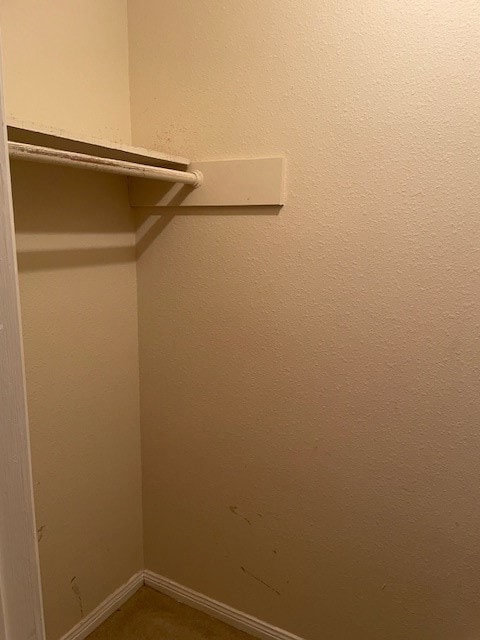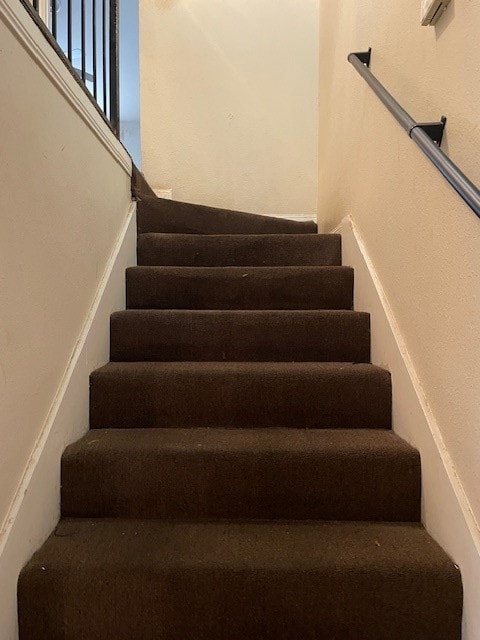12306 Wild Pine Dr Unit D Houston, TX 77039
East Aldine NeighborhoodEstimated payment $625/month
Total Views
10,125
2
Beds
2.5
Baths
1,196
Sq Ft
$50
Price per Sq Ft
Highlights
- Contemporary Architecture
- Attached Garage
- Central Heating and Cooling System
- Family Room Off Kitchen
- Living Room
- Wood Siding
About This Home
Large two bedroom with large living room and cozy fireplace. Two and half bathrooms with high ceilings on the second floor. Both upstairs bedrooms have their own bathrooms. Aldine ISD. Near Intercontinental Airport and Deerbrook Mall.
Needs work. Sold as is condition.
Townhouse Details
Home Type
- Townhome
Est. Annual Taxes
- $1,249
Year Built
- Built in 1979
Lot Details
- 1,238 Sq Ft Lot
HOA Fees
- $205 Monthly HOA Fees
Home Design
- Contemporary Architecture
- Slab Foundation
- Composition Roof
- Wood Siding
Interior Spaces
- 1,196 Sq Ft Home
- 2-Story Property
- Free Standing Fireplace
- Family Room Off Kitchen
- Living Room
Bedrooms and Bathrooms
- 2 Bedrooms
Parking
- Attached Garage
- Additional Parking
Schools
- Johnson Elementary School
- Hambrick Middle School
- Macarthur High School
Utilities
- Central Heating and Cooling System
- Heating System Uses Gas
Community Details
- Association fees include clubhouse, common areas, maintenance structure, trash
- Pine Village North HOA
- Pine Village North T/H Sec 04A Subdivision
Map
Create a Home Valuation Report for This Property
The Home Valuation Report is an in-depth analysis detailing your home's value as well as a comparison with similar homes in the area
Home Values in the Area
Average Home Value in this Area
Tax History
| Year | Tax Paid | Tax Assessment Tax Assessment Total Assessment is a certain percentage of the fair market value that is determined by local assessors to be the total taxable value of land and additions on the property. | Land | Improvement |
|---|---|---|---|---|
| 2025 | $218 | $95,680 | $20,761 | $74,919 |
| 2024 | $218 | $95,680 | $20,761 | $74,919 |
| 2023 | $218 | $92,968 | $20,761 | $72,207 |
| 2022 | $1,162 | $65,553 | $15,970 | $49,583 |
| 2021 | $1,146 | $62,661 | $6,149 | $56,512 |
| 2020 | $1,195 | $42,436 | $6,149 | $36,287 |
| 2019 | $1,144 | $39,374 | $6,149 | $33,225 |
| 2018 | $36 | $35,022 | $6,149 | $28,873 |
| 2017 | $952 | $35,022 | $6,149 | $28,873 |
| 2016 | $866 | $35,022 | $6,559 | $28,463 |
| 2015 | $108 | $40,950 | $6,559 | $34,391 |
| 2014 | $108 | $40,950 | $6,559 | $34,391 |
Source: Public Records
Property History
| Date | Event | Price | List to Sale | Price per Sq Ft |
|---|---|---|---|---|
| 10/10/2025 10/10/25 | Price Changed | $59,995 | -7.7% | $50 / Sq Ft |
| 10/06/2025 10/06/25 | Price Changed | $65,000 | -7.1% | $54 / Sq Ft |
| 09/18/2025 09/18/25 | Price Changed | $70,000 | -6.7% | $59 / Sq Ft |
| 07/14/2025 07/14/25 | For Sale | $75,000 | -- | $63 / Sq Ft |
Source: Houston Association of REALTORS®
Purchase History
| Date | Type | Sale Price | Title Company |
|---|---|---|---|
| Warranty Deed | -- | None Listed On Document | |
| Warranty Deed | -- | None Listed On Document | |
| Vendors Lien | -- | Stewart Title Houston Div |
Source: Public Records
Mortgage History
| Date | Status | Loan Amount | Loan Type |
|---|---|---|---|
| Previous Owner | $51,300 | Purchase Money Mortgage |
Source: Public Records
Source: Houston Association of REALTORS®
MLS Number: 85987397
APN: 1064510260004
Nearby Homes
- 12314 Wild Pine Dr Unit D
- 12330 Wild Pine Dr Unit A
- 5810 Twisted Pine Ct Unit C
- 12262 Wild Pine Dr Unit A
- 12223 Wild Pine Dr Unit C
- 12223 Wild Pine Dr Unit D
- 5802 Twisted Pine Ct Unit D
- 12215 Wild Pine Dr Unit C
- 12226 Wild Pine Dr Unit B
- 12203 Wild Pine Dr Unit B
- 12222 Wild Pine Dr Unit C
- 5791 Easthampton Dr Unit A
- 5755 Easthampton Dr Unit C
- 5763 Easthampton Dr
- 5747 Easthampton Dr Unit D
- 12242 W Village Dr Unit A
- 5731 Easthampton Dr Unit A
- 5715 Easthampton Dr Unit A
- 5707 Easthampton Dr Unit B
- 5714 Easthampton Dr Unit C
- 12330 Wild Pine Dr Unit A
- 5810 Twisted Pine Ct Unit C
- 12219 Wild Pine Dr Unit C
- 5802 Twisted Pine Ct Unit D
- 5834 Twisted Pine Ct
- 12242 W Village Dr Unit C
- 5731 Easthampton Dr Unit A
- 12223 W Village Dr Unit D
- 12411 W Village Dr Unit C
- 12455 W Village Dr Unit A
- 12620 Eastex Fwy
- 6411 Hollow Oaks Dr
- 6203 Gaston St
- 4634 Sandydale Ln
- 13121 Vickery St Unit 5
- 4542 Otterbury Dr Unit A
- 11375 Allwood St Unit B
- 6415 Heath St
- 11223 Spottswood Dr
- 10824 Red Orchid Dr
