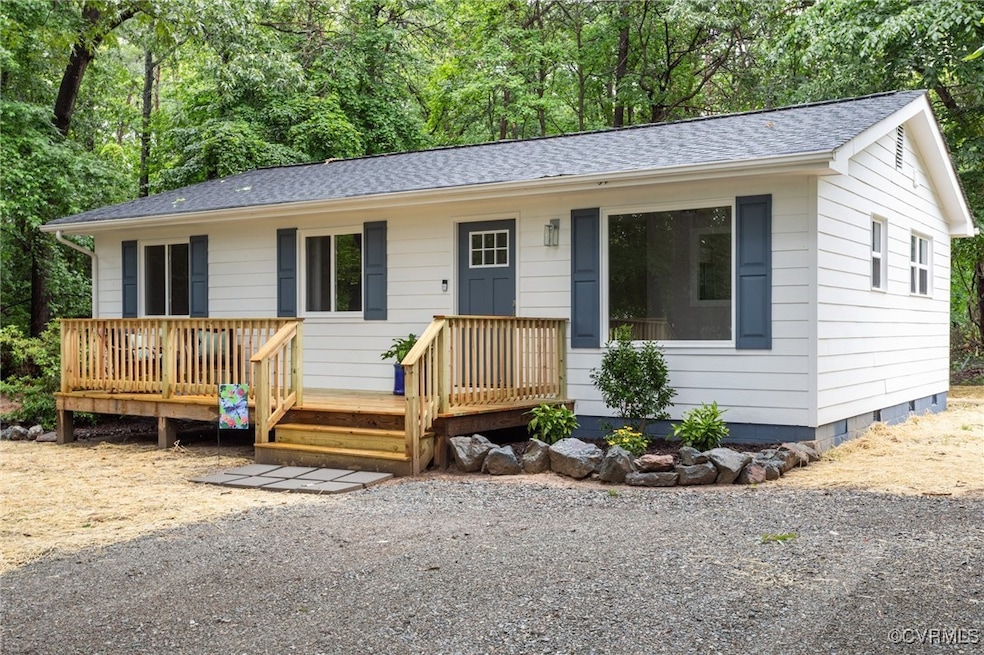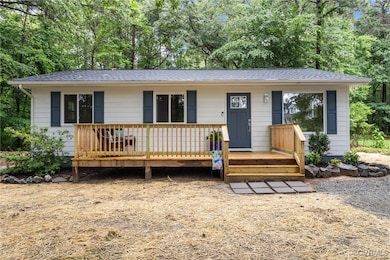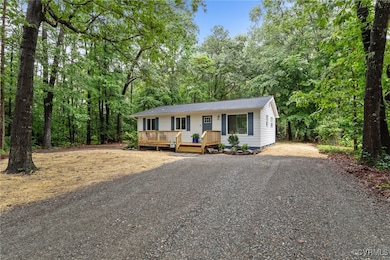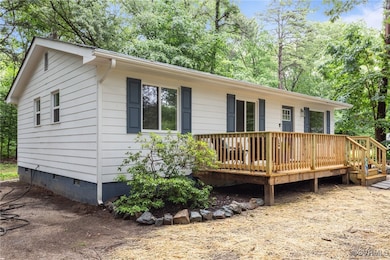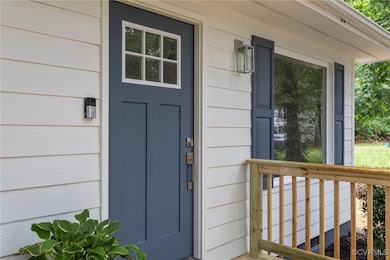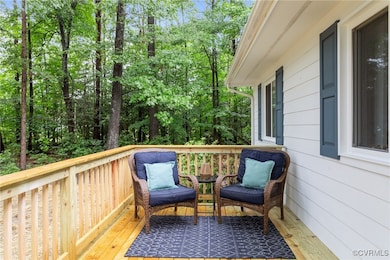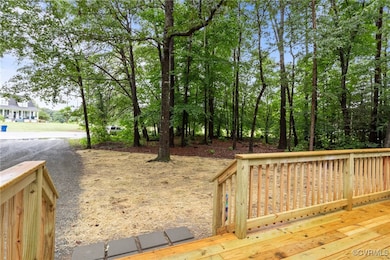
12307 Bristle Cone Ln Ruther Glen, VA 22546
Estimated payment $1,832/month
Highlights
- Very Popular Property
- Beach
- Fitness Center
- Lake Front
- Community Boat Facilities
- Outdoor Pool
About This Home
Welcome to the beautifully remodeled 3 bed, 1 bath ranch home in Caroline County. Nestled in a quiet cul-de-sac in the Caroline Pines community this home has tons to offer. The front porch is brand new and has plenty of room for relaxing or entertaining. With brand new paint, lighting and flooring throughout, a brand new kitchen with white shaker style cabinets and a custom tiled bathroom, you must come see it to believe it! The home also offers brand new kitchen appliances. Windows, septic system and HVAC were replaced in 2025 and the roof was replaced in 2020. Come check out all this home has to offer while also being located in this quiet community with tons of amenities.
Last Listed By
Weichert Home Run Realty Brokerage Phone: 804-357-5156 License #0225253332 Listed on: 05/28/2025

Open House Schedule
-
Sunday, June 01, 20251:00 to 3:00 pm6/1/2025 1:00:00 PM +00:006/1/2025 3:00:00 PM +00:00Add to Calendar
Home Details
Home Type
- Single Family
Est. Annual Taxes
- $2,000
Year Built
- Built in 1986
Lot Details
- 0.3 Acre Lot
- Lake Front
- Cul-De-Sac
- Level Lot
HOA Fees
- $100 Monthly HOA Fees
Home Design
- Frame Construction
- Shingle Roof
- HardiePlank Type
Interior Spaces
- 912 Sq Ft Home
- 1-Story Property
- Ceiling Fan
- Crawl Space
- Fire and Smoke Detector
- Stacked Washer and Dryer
Kitchen
- Eat-In Kitchen
- Oven
- Induction Cooktop
- Range Hood
- Freezer
- Ice Maker
- Dishwasher
- Granite Countertops
Flooring
- Tile
- Vinyl
Bedrooms and Bathrooms
- 3 Bedrooms
- 1 Full Bathroom
Parking
- Driveway
- Unpaved Parking
Outdoor Features
- Outdoor Pool
- Front Porch
Schools
- Madison Elementary School
- Caroline Middle School
- Caroline High School
Utilities
- Cooling Available
- Heat Pump System
- Water Heater
- Septic Tank
Listing and Financial Details
- Assessor Parcel Number 93A2-1-106
Community Details
Overview
- Caroline Pines Subdivision
- Community Lake
- Pond in Community
Amenities
- Clubhouse
Recreation
- Community Boat Facilities
- Beach
- Community Playground
- Fitness Center
- Community Pool
- Park
Map
Home Values in the Area
Average Home Value in this Area
Tax History
| Year | Tax Paid | Tax Assessment Tax Assessment Total Assessment is a certain percentage of the fair market value that is determined by local assessors to be the total taxable value of land and additions on the property. | Land | Improvement |
|---|---|---|---|---|
| 2024 | $874 | $113,500 | $39,000 | $74,500 |
| 2023 | $874 | $113,500 | $39,000 | $74,500 |
| 2022 | $874 | $113,500 | $39,000 | $74,500 |
| 2021 | $874 | $113,500 | $39,000 | $74,500 |
| 2020 | $526 | $63,400 | $18,000 | $45,400 |
| 2019 | $526 | $63,400 | $18,000 | $45,400 |
| 2018 | $526 | $63,400 | $18,000 | $45,400 |
| 2017 | $526 | $63,400 | $18,000 | $45,400 |
| 2016 | $520 | $63,400 | $18,000 | $45,400 |
| 2015 | $441 | $61,300 | $18,000 | $43,300 |
| 2014 | $441 | $61,300 | $18,000 | $43,300 |
Property History
| Date | Event | Price | Change | Sq Ft Price |
|---|---|---|---|---|
| 05/28/2025 05/28/25 | For Sale | $295,000 | -- | $323 / Sq Ft |
Purchase History
| Date | Type | Sale Price | Title Company |
|---|---|---|---|
| Deed | $170,000 | Old Republic National Title |
Mortgage History
| Date | Status | Loan Amount | Loan Type |
|---|---|---|---|
| Open | $235,000 | New Conventional | |
| Previous Owner | $30,000 | New Conventional | |
| Previous Owner | $20,000 | Credit Line Revolving |
Similar Homes in Ruther Glen, VA
Source: Central Virginia Regional MLS
MLS Number: 2513449
APN: 93A2-1-106
- 12257 Bristle Cone Ln
- 12226 Bristle Cone Ln
- 12224 Pinyon Ln
- 26256 Shannon Mill Dr
- 26275 Shannon Mill Dr
- 142B Tennis Ln
- 0 Shannon Mill Dr Unit 2514649
- 26157 Metts Cir
- 12088 White Bark Rd
- 960A Oaklawn Cir
- 944 Oaklawn Cir
- 1178 Slash Pine Cir
- 843 Bowling Ln
- 868 Bowling Ln
- 0 Bowling Ln
- Lot 854 Bowling Ln
- 448 Red Pine Rd
- 487 Red Pine Rd
- 12126 Longleaf Rd
- 26855 Slash Pine Cir
