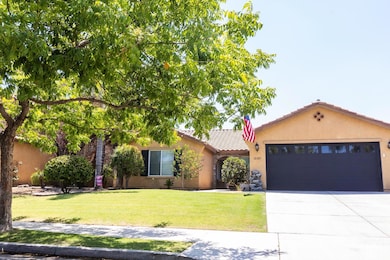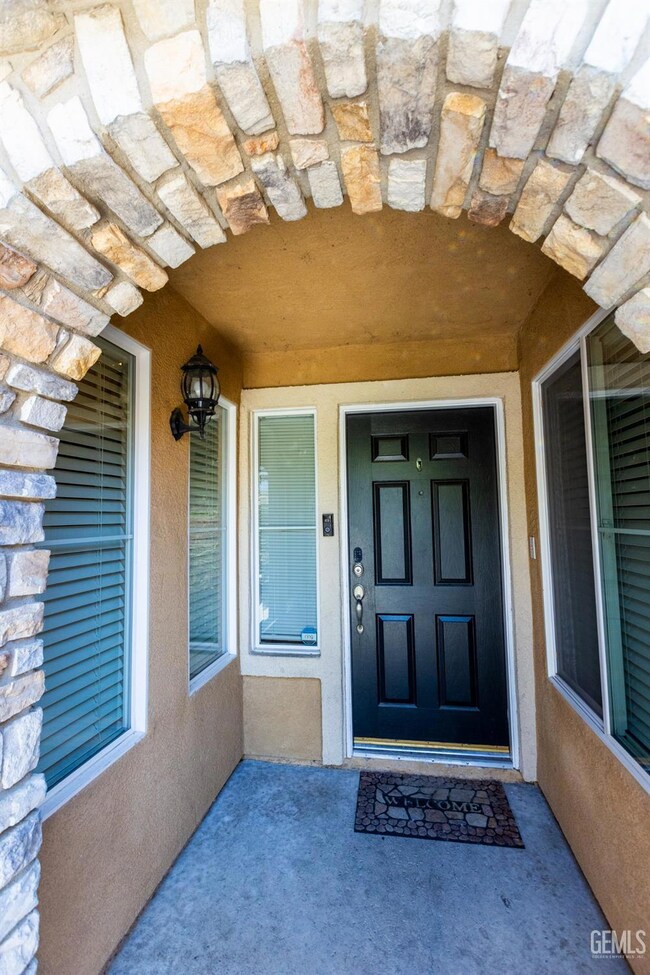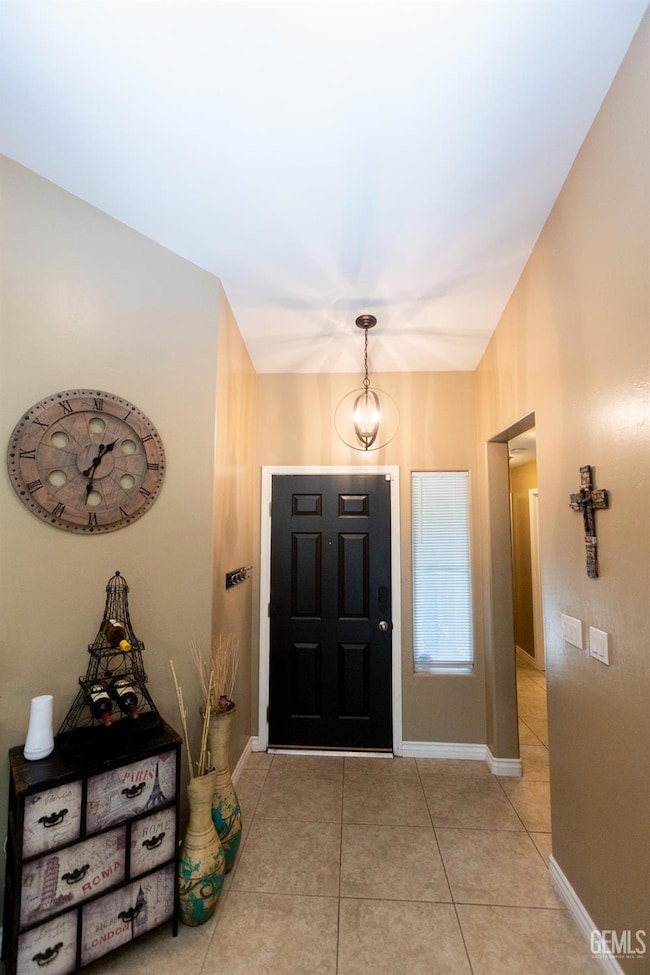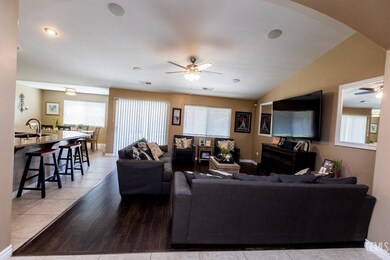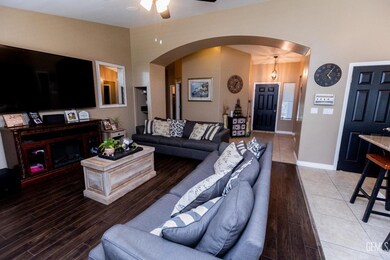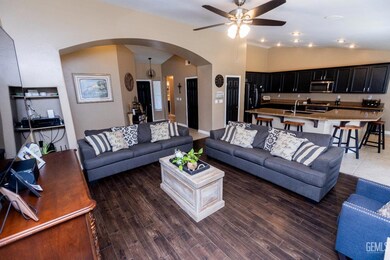
12307 Fairburn Way Bakersfield, CA 93312
Brimhall Estates NeighborhoodEstimated payment $3,002/month
Highlights
- Solar owned by seller
- Central Heating and Cooling System
- 1-Story Property
- American Elementary School Rated A-
About This Home
Recently reduced and priced to sell! Welcome to 12307 Fairburn Way, located within the prestigious Villages of Brimhall Community. This lovely 3 bed, 2 bath plus office features a split-wing concept, energy-efficient solar system, surround sound in living area, vaulted ceilings, luxury vinyl and tile flooring with an open concept floorplan. The sizeable primary bedroom has private patio access, an ensuite bath with dual sinks and a walk-in closet. The spacious kitchen boasts recessed lighting, espresso-stained cabinets, walk-in pantry, granite countertops and an oversized preparation island with a breakfast bar overlooking the large great room, dining area and a covered patio with a generously sized backyard. Conveniently located near shopping, dining and entertainment. Sellers are motivated! Schedule your showing today!
Home Details
Home Type
- Single Family
Est. Annual Taxes
- $5,864
Year Built
- Built in 2004
Lot Details
- 7,840 Sq Ft Lot
- Zoning described as R1
Parking
- 2 Car Garage
Interior Spaces
- 1,894 Sq Ft Home
- 1-Story Property
Bedrooms and Bathrooms
- 3 Bedrooms
- 2 Bathrooms
Schools
- American Elementary School
- Rosedale Middle School
- Liberty High School
Additional Features
- Solar owned by seller
- Central Heating and Cooling System
Community Details
- Villages Of Brimhall Association
- 5882 Ph 3E Subdivision
Listing and Financial Details
- Assessor Parcel Number 40956217
Map
Home Values in the Area
Average Home Value in this Area
Tax History
| Year | Tax Paid | Tax Assessment Tax Assessment Total Assessment is a certain percentage of the fair market value that is determined by local assessors to be the total taxable value of land and additions on the property. | Land | Improvement |
|---|---|---|---|---|
| 2025 | $5,864 | $396,169 | $135,304 | $260,865 |
| 2024 | $5,753 | $388,401 | $132,651 | $255,750 |
| 2023 | $5,753 | $380,786 | $130,050 | $250,736 |
| 2022 | $5,654 | $373,320 | $127,500 | $245,820 |
| 2021 | $4,822 | $308,138 | $103,056 | $205,082 |
| 2020 | $4,745 | $304,980 | $102,000 | $202,980 |
| 2019 | $4,577 | $289,680 | $91,800 | $197,880 |
| 2018 | $4,164 | $259,897 | $62,471 | $197,426 |
| 2017 | $4,305 | $254,802 | $61,247 | $193,555 |
| 2016 | $4,060 | $249,807 | $60,047 | $189,760 |
| 2015 | $4,003 | $246,056 | $59,146 | $186,910 |
| 2014 | $3,927 | $241,237 | $57,988 | $183,249 |
Property History
| Date | Event | Price | Change | Sq Ft Price |
|---|---|---|---|---|
| 04/24/2025 04/24/25 | For Sale | $460,000 | +1.1% | $243 / Sq Ft |
| 02/20/2025 02/20/25 | Price Changed | $455,000 | -1.1% | $240 / Sq Ft |
| 11/20/2024 11/20/24 | Price Changed | $460,000 | -1.9% | $243 / Sq Ft |
| 09/27/2024 09/27/24 | Price Changed | $469,000 | -2.3% | $248 / Sq Ft |
| 08/30/2024 08/30/24 | Price Changed | $480,000 | -1.0% | $253 / Sq Ft |
| 08/16/2024 08/16/24 | For Sale | $485,000 | +32.3% | $256 / Sq Ft |
| 05/21/2021 05/21/21 | Sold | $366,500 | -0.8% | $194 / Sq Ft |
| 04/21/2021 04/21/21 | Pending | -- | -- | -- |
| 04/19/2021 04/19/21 | For Sale | $369,500 | +23.6% | $195 / Sq Ft |
| 03/27/2019 03/27/19 | Sold | $299,000 | -0.3% | $158 / Sq Ft |
| 03/04/2019 03/04/19 | For Sale | $299,900 | -- | $158 / Sq Ft |
Purchase History
| Date | Type | Sale Price | Title Company |
|---|---|---|---|
| Grant Deed | $366,500 | First American Title Company | |
| Grant Deed | $299,000 | Chicago Title Bakersfield | |
| Grant Deed | -- | None Available | |
| Grant Deed | $208,000 | Ticor Title |
Mortgage History
| Date | Status | Loan Amount | Loan Type |
|---|---|---|---|
| Open | $353,479 | FHA | |
| Previous Owner | $293,584 | FHA | |
| Previous Owner | $80,000 | Unknown | |
| Previous Owner | $100,000 | Credit Line Revolving | |
| Previous Owner | $196,650 | Purchase Money Mortgage |
Similar Homes in Bakersfield, CA
Source: Bakersfield Association of REALTORS® / GEMLS
MLS Number: 202408236
APN: 409-562-17-00-6
- 12303 Fairburn Way
- 12116 Winger St
- 12204 Tule River Way
- 12008 Stonington St
- 307 Coachman Way
- 12604 Stemple Dr
- 12601 Fallstaff Ln
- 231 Port Logan Dr Unit 1
- 11808 Wethersfield St
- 12603 Clay Creek Ct
- 12512 Cheswolde Dr
- 1001 Paxton Way
- 11901 Kimelford Dr
- 217 Hollyhill Dr
- 12703 Holland Park St
- 11416 Queensbury Dr
- 13305 San Simeon Ave
- 11004 Chimney Rock Dr
- 11717 Old Town Rd
- 403 Stone Cross Dr
- 1610 Jenkins Rd
- 2320 Cullen Ct
- 10918 Rosslyn Ln
- 10114 Boone Valley Dr
- 10705 Loughton Ave
- 1107 Beckenham Pkwy
- 2600 Sablewood Dr
- 13600 Pixton Ave
- 9506 Ravenrock Dr
- 12417 Locksley Dr
- 2206 Ribble Valley Dr
- 13801 Pemberley Passage Ave
- 1100 Mondavi Way
- 15700 Renteria Dr
- 15730 Renteria Dr
- 250 S Heath Rd
- 8400 White Rock Dr
- 12113 Parkerhill Dr
- 4201 Jewetta Ave
- 10105 Laurie Ave

