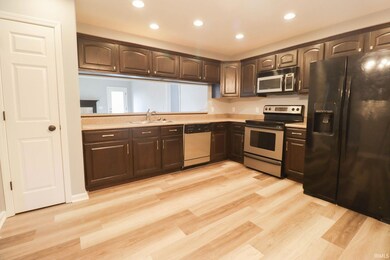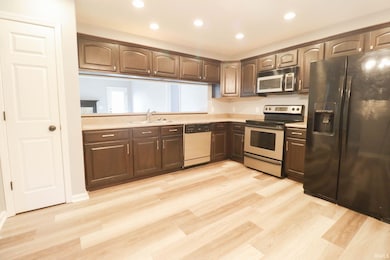
12307 Hummingbird Cove Fort Wayne, IN 46845
Highlights
- Primary Bedroom Suite
- Vaulted Ceiling
- 1 Fireplace
- Carroll High School Rated A
- Ranch Style House
- Cul-De-Sac
About This Home
As of April 2025OPEN HOUSE SUNDAY 2-4 PM! Discover this stunning home located in a desirable area within the Carroll school district! This residence offers 3 spacious bedrooms, 2 full baths, a welcoming front living area, and a versatile four-seasons room. The primary bedroom features a generous walk-in closet and a private en suite bath. The expansive kitchen provides ample space for cooking and entertaining while staying connected to the main living area. The main living/kitchen area boast vaulted ceilings. Just inside the front door there is an office/den area! Enjoy the comfort of the four-seasons room all year round and take advantage of the large backyard with a privacy fence. Situated at the end of a peaceful cul-de-sac, this home is a must-see!
Last Agent to Sell the Property
Open Door Rentals and Real Estate Listed on: 03/13/2025
Home Details
Home Type
- Single Family
Est. Annual Taxes
- $4,090
Year Built
- Built in 2011
Lot Details
- 6,839 Sq Ft Lot
- Lot Dimensions are 57x120
- Cul-De-Sac
- Privacy Fence
- Wood Fence
Parking
- 2 Car Attached Garage
- Driveway
- Off-Street Parking
Home Design
- Ranch Style House
- Slab Foundation
- Shingle Roof
- Stone Exterior Construction
- Vinyl Construction Material
Interior Spaces
- 1,720 Sq Ft Home
- Vaulted Ceiling
- 1 Fireplace
- Disposal
Flooring
- Carpet
- Laminate
Bedrooms and Bathrooms
- 3 Bedrooms
- Primary Bedroom Suite
- Walk-In Closet
- 2 Full Bathrooms
Laundry
- Laundry on main level
- Gas And Electric Dryer Hookup
Home Security
- Storm Doors
- Carbon Monoxide Detectors
- Fire and Smoke Detector
Location
- Suburban Location
Schools
- Eel River Elementary School
- Carroll Middle School
- Carroll High School
Utilities
- Forced Air Heating and Cooling System
- Heating System Uses Gas
Community Details
- Shearwater Subdivision
Listing and Financial Details
- Assessor Parcel Number 02-02-29-431-017.000-057
Ownership History
Purchase Details
Home Financials for this Owner
Home Financials are based on the most recent Mortgage that was taken out on this home.Purchase Details
Home Financials for this Owner
Home Financials are based on the most recent Mortgage that was taken out on this home.Purchase Details
Home Financials for this Owner
Home Financials are based on the most recent Mortgage that was taken out on this home.Purchase Details
Home Financials for this Owner
Home Financials are based on the most recent Mortgage that was taken out on this home.Similar Homes in the area
Home Values in the Area
Average Home Value in this Area
Purchase History
| Date | Type | Sale Price | Title Company |
|---|---|---|---|
| Interfamily Deed Transfer | -- | None Available | |
| Warranty Deed | -- | Metropolitan Title Of In | |
| Quit Claim Deed | -- | Trademark Title | |
| Corporate Deed | -- | Lawyers Title |
Mortgage History
| Date | Status | Loan Amount | Loan Type |
|---|---|---|---|
| Open | $143,264 | FHA | |
| Closed | $145,319 | FHA | |
| Previous Owner | $142,965 | FHA | |
| Previous Owner | $145,490 | FHA |
Property History
| Date | Event | Price | Change | Sq Ft Price |
|---|---|---|---|---|
| 04/25/2025 04/25/25 | Sold | $280,000 | -6.6% | $163 / Sq Ft |
| 03/17/2025 03/17/25 | Pending | -- | -- | -- |
| 03/13/2025 03/13/25 | For Sale | $299,900 | +26.8% | $174 / Sq Ft |
| 03/08/2022 03/08/22 | Sold | $236,500 | +0.6% | $138 / Sq Ft |
| 02/08/2022 02/08/22 | Pending | -- | -- | -- |
| 02/03/2022 02/03/22 | For Sale | $235,000 | 0.0% | $137 / Sq Ft |
| 01/21/2022 01/21/22 | Pending | -- | -- | -- |
| 01/20/2022 01/20/22 | For Sale | $235,000 | +58.8% | $137 / Sq Ft |
| 10/10/2013 10/10/13 | Sold | $148,000 | 0.0% | $79 / Sq Ft |
| 09/03/2013 09/03/13 | Pending | -- | -- | -- |
| 08/10/2013 08/10/13 | For Sale | $148,000 | -- | $79 / Sq Ft |
Tax History Compared to Growth
Tax History
| Year | Tax Paid | Tax Assessment Tax Assessment Total Assessment is a certain percentage of the fair market value that is determined by local assessors to be the total taxable value of land and additions on the property. | Land | Improvement |
|---|---|---|---|---|
| 2020 | $1,411 | $190,300 | $34,900 | $155,400 |
| 2019 | -- | $173,200 | $34,900 | $138,300 |
| 2018 | -- | $172,400 | $34,900 | $137,500 |
| 2017 | -- | $158,200 | $34,900 | $123,300 |
| 2016 | -- | $150,400 | $34,900 | $115,500 |
| 2014 | -- | $146,800 | $34,900 | $111,900 |
| 2013 | -- | $139,500 | $34,900 | $104,600 |
Agents Affiliated with this Home
-
Tammie Jones
T
Seller's Agent in 2025
Tammie Jones
Open Door Rentals and Real Estate
(260) 438-1087
132 Total Sales
-
Colten VonDerau

Buyer's Agent in 2025
Colten VonDerau
Open Door Rentals and Real Estate
(260) 226-1970
50 Total Sales
-
Jesus Murua

Seller's Agent in 2022
Jesus Murua
Wyatt Group Realtors
(260) 999-7729
59 Total Sales
-
Michael VanDeGrift

Buyer's Agent in 2022
Michael VanDeGrift
Keller Williams Realty Group
(260) 222-7653
93 Total Sales
-
Michael Fries
M
Seller's Agent in 2013
Michael Fries
Mike Thomas Assoc., Inc
11 Total Sales
-
Val Bartrom

Buyer's Agent in 2013
Val Bartrom
Mike Thomas Assoc., Inc
(260) 444-1737
151 Total Sales
Map
Source: Indiana Regional MLS
MLS Number: 202508122
APN: 02-02-29-431-017.000-057
- 11707 Island Cove Dr
- 612 Perolla Dr
- 1023 Pointed Reef Way
- 1116 Island Brooks Ln
- 12478 Volterra Dr
- 1017 Island Brooks Ln
- 1609 Breckenridge Pass
- 1507 Tara Bella Ln
- 13214 Hawks View Blvd
- 1592 Breckenridge Pass
- 1761 Breckenridge Pass
- 1793 Breckenridge Pass
- 1694 Shavono Cove
- 1916 Deer Lodge Dr
- 11640 Carroll Cove
- 1485 Radomiro Passage
- 1004 Hathaway Rd
- 11903 Falcatta Dr
- 713 Rollingwood Ln
- 210 Dittons Way






