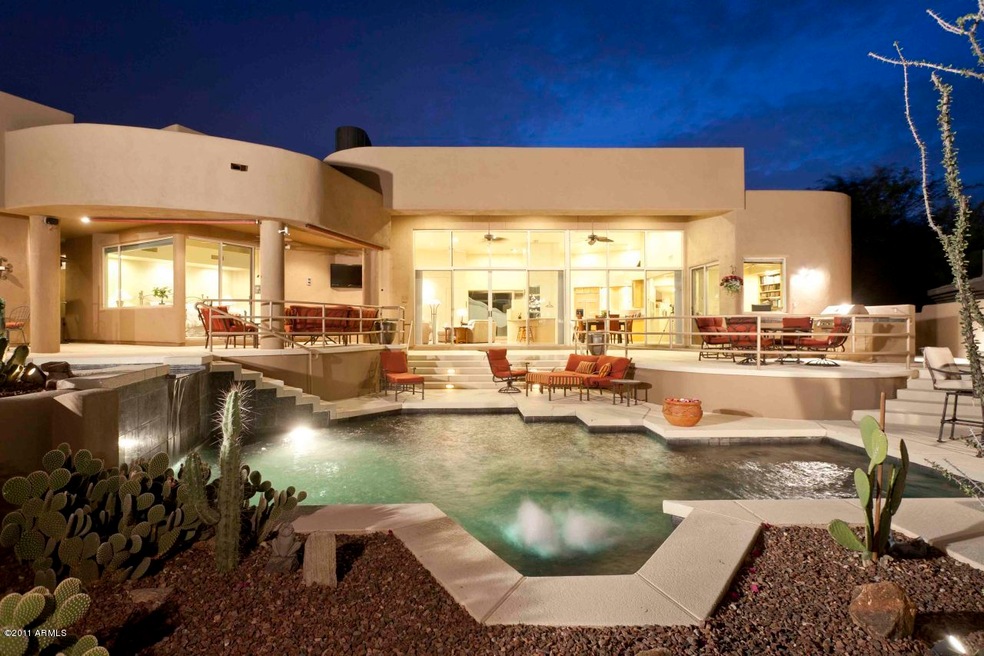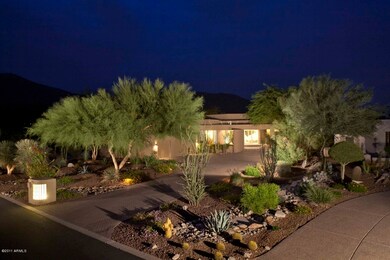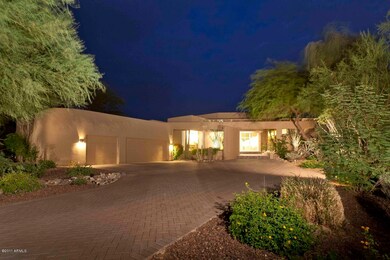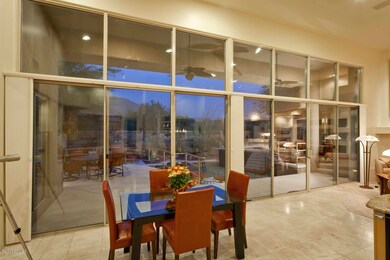
12307 N 119th St Scottsdale, AZ 85259
Ancala NeighborhoodEstimated Value: $1,744,522 - $2,486,000
Highlights
- Guest House
- On Golf Course
- Heated Spa
- Anasazi Elementary School Rated A
- Gated with Attendant
- Gated Parking
About This Home
As of January 2012ALLURING SOFT CONTEMPORARY WITH PANORAMIC GOLF & MAJESTIC MOUNTAIN VIEWS. ARTISTIC FRONT DOOR WELCOMES YOU INTO A HOME THAT ASTOUNDS YOU AS YOU FACE A WALL OF GLASS TO THE MAGNIFICENT PRIVATE BACKYARD & SEA OF GREEN BEYOND. THIS HOME HAS UN-COMPROMISED QUALITY & IS UNIQUELY DESIGNED TO MAXIMIZE INDOOR TO OUTDOOR LIVING. THE EPICUREAN CHEF'S KITCHEN OPENS TO BREAKFAST RM, GREAT ROOM & OUTDOORS. MASTER WING W/LUXURY BATH, BIG WALK-IN CLOSET & BEDRM/DEN.ADDITIONAL 2ND MASTER SUITE, BUILT-IN OFFICE, FORMAL DINING RM IN MAIN HOUSE.ENVIABLE SEPARATE GUEST HOUSE W/EURO KITCHEN. MODERN OUTDOOR LIVING A MUST WITH PEBBLE TECH POOL, OVERSIZED JACUZZI, BLT-IN BBQ, FIREPLACE & 360 VIEW DECK. IN PRESTIGIOUS ANCALA C.C. W/TRUE SENSE OF COMMUNITY. A MUST SEE & SELL! 12307 NORTH 119TH STREET, SCOTTSDALE, AZ 85259 RECENT IMPROVEMENTS & UPDATESRedo spa, pebble-tech, jets, control pad - 2010Replaced all Care-taker self-cleaning heads-pool/spa - 2010Replaced master control panel pool with wireless Pentair system - 2010Replaced Pool main pump - 2010Replaced 2 recirculation hot water pumps - 2009Replaced Hot Water Heater master bedrm - 2008Replaced blower motor-furnace master bedrm - 2011Replaced A/C fan master bedrm - 2011Replaced all carpet - 2010Complete interior paint - 2010Complete exterior paint - 2011New Build-in Alder wood shelving/Murphy bed den/bedrm addition - 2010All New Master Closet Built-in 2010Replaced GE refrigerator motor - 2010Replaced dishwasher - 2008Replaced disposal - 2011Replaced Reverse Osmosis unit - 2010Replaced Motor U-Line Wine refrigerator - 2010Replaced Toilet in master bdrm, main bath with TOTO water efficient toiletsReplaced main irrigation lines/heads, new pl
Last Agent to Sell the Property
Tsutsumi Herrera-Lambrecht
Realty Executives Listed on: 11/08/2011
Home Details
Home Type
- Single Family
Est. Annual Taxes
- $5,042
Year Built
- Built in 1996
Lot Details
- 0.44 Acre Lot
- On Golf Course
- Private Streets
- Desert faces the front and back of the property
- Wrought Iron Fence
- Block Wall Fence
- Front and Back Yard Sprinklers
HOA Fees
- $138 Monthly HOA Fees
Parking
- 3 Car Garage
- Side or Rear Entrance to Parking
- Garage Door Opener
- Gated Parking
- Parking Permit Required
Property Views
- City Lights
- Mountain
Home Design
- Contemporary Architecture
- Wood Frame Construction
- Foam Roof
- Stucco
Interior Spaces
- 3,805 Sq Ft Home
- 1-Story Property
- Wet Bar
- Vaulted Ceiling
- Ceiling Fan
- Gas Fireplace
- Solar Screens
- Family Room with Fireplace
- 2 Fireplaces
Kitchen
- Breakfast Bar
- Gas Cooktop
- Built-In Microwave
- Kitchen Island
- Granite Countertops
Flooring
- Carpet
- Stone
Bedrooms and Bathrooms
- 4 Bedrooms
- Remodeled Bathroom
- Primary Bathroom is a Full Bathroom
- 4 Bathrooms
- Dual Vanity Sinks in Primary Bathroom
- Hydromassage or Jetted Bathtub
- Bathtub With Separate Shower Stall
Home Security
- Security System Owned
- Intercom
- Fire Sprinkler System
Pool
- Heated Spa
- Heated Pool
Outdoor Features
- Balcony
- Patio
- Outdoor Fireplace
- Built-In Barbecue
Schools
- Mountainside Middle School
- Desert Mountain High School
Utilities
- Refrigerated Cooling System
- Zoned Heating
- Heating System Uses Natural Gas
- Water Filtration System
- High Speed Internet
- Cable TV Available
Additional Features
- Guest House
- Property is near a bus stop
Listing and Financial Details
- Tax Lot 70
- Assessor Parcel Number 217-28-504
Community Details
Overview
- Association fees include ground maintenance, street maintenance
- Ancala Association, Phone Number (480) 661-1066
- Ancala Subdivision, Custom Floorplan
Amenities
- Clubhouse
- Recreation Room
Recreation
- Golf Course Community
- Community Playground
- Heated Community Pool
- Community Spa
Security
- Gated with Attendant
Ownership History
Purchase Details
Home Financials for this Owner
Home Financials are based on the most recent Mortgage that was taken out on this home.Purchase Details
Home Financials for this Owner
Home Financials are based on the most recent Mortgage that was taken out on this home.Purchase Details
Purchase Details
Purchase Details
Purchase Details
Home Financials for this Owner
Home Financials are based on the most recent Mortgage that was taken out on this home.Purchase Details
Home Financials for this Owner
Home Financials are based on the most recent Mortgage that was taken out on this home.Purchase Details
Home Financials for this Owner
Home Financials are based on the most recent Mortgage that was taken out on this home.Purchase Details
Similar Homes in the area
Home Values in the Area
Average Home Value in this Area
Purchase History
| Date | Buyer | Sale Price | Title Company |
|---|---|---|---|
| Loge David | -- | None Available | |
| Loge David B | $988,000 | Fidelity National Title Agen | |
| M Wagener Industrial Centre I Llc | -- | None Available | |
| Wagener Timothy S | -- | None Available | |
| M Wagener Industrial Centre I Llc | -- | None Available | |
| Wagener Timothy S | $1,370,000 | Land Title Agency Of Az Inc | |
| Mezich Ricky | $925,000 | Title Partner For Russ Lyon | |
| Kalan David G | -- | First Financial Title Agency | |
| Kalan David G | $130,000 | Stewart Title & Trust |
Mortgage History
| Date | Status | Borrower | Loan Amount |
|---|---|---|---|
| Open | Loge David B | $688,000 | |
| Previous Owner | Wagener Timothy S | $800,000 | |
| Previous Owner | Mezich Ricky | $693,750 | |
| Previous Owner | Kalan David G | $565,000 |
Property History
| Date | Event | Price | Change | Sq Ft Price |
|---|---|---|---|---|
| 01/18/2012 01/18/12 | Sold | $988,000 | -1.0% | $260 / Sq Ft |
| 11/16/2011 11/16/11 | Pending | -- | -- | -- |
| 11/10/2011 11/10/11 | Price Changed | $998,000 | +1.0% | $262 / Sq Ft |
| 11/08/2011 11/08/11 | For Sale | $988,000 | -- | $260 / Sq Ft |
Tax History Compared to Growth
Tax History
| Year | Tax Paid | Tax Assessment Tax Assessment Total Assessment is a certain percentage of the fair market value that is determined by local assessors to be the total taxable value of land and additions on the property. | Land | Improvement |
|---|---|---|---|---|
| 2025 | $7,028 | $103,865 | -- | -- |
| 2024 | $6,946 | $98,919 | -- | -- |
| 2023 | $6,946 | $114,320 | $22,860 | $91,460 |
| 2022 | $6,590 | $93,250 | $18,650 | $74,600 |
| 2021 | $7,002 | $85,450 | $17,090 | $68,360 |
| 2020 | $6,962 | $81,630 | $16,320 | $65,310 |
| 2019 | $6,936 | $80,260 | $16,050 | $64,210 |
| 2018 | $6,846 | $77,920 | $15,580 | $62,340 |
| 2017 | $6,832 | $78,320 | $15,660 | $62,660 |
| 2016 | $6,700 | $76,750 | $15,350 | $61,400 |
| 2015 | $6,377 | $75,360 | $15,070 | $60,290 |
Agents Affiliated with this Home
-
T
Seller's Agent in 2012
Tsutsumi Herrera-Lambrecht
Realty Executives
-
Cindy Marquardt

Buyer's Agent in 2012
Cindy Marquardt
Realty Executives
(602) 228-5236
48 Total Sales
Map
Source: Arizona Regional Multiple Listing Service (ARMLS)
MLS Number: 4674413
APN: 217-28-504
- 12159 N 120th Way
- 11988 E Larkspur Dr
- 12711 N 117th St
- 12079 E Cortez Dr
- 12950 N 119th St
- 12225 E Cortez Dr
- 11322 N 118th Way
- 11336 N 117th Way
- 12006 E Yucca St
- 12267 E Kalil Dr
- 13051 N 116th St Unit 19
- 11889 N 113th Place
- 11381 E Poinsettia Dr
- 12424 E Poinsettia Dr
- 11520 E Dreyfus Ave
- 11288 E Sunnyside Dr
- 11290 E Poinsettia Dr
- 11256 E Sunnyside Dr
- 11415 E Dreyfus Ave
- 11243 E Jenan Dr
- 12307 N 119th St
- 12279 N 119th St
- 12335 N 119th St
- 12251 N 119th St
- 12363 N 119th St
- 12280 N 119th St
- 12252 N 119th St
- 12223 N 119th St
- 12336 N 119th St
- 12224 N 119th St
- 12391 N 119th St
- 12195 N 119th St
- 12196 N 119th St
- 11893 E Charter Oak Cir
- 12419 N 119th St
- 12168 N 119th St
- 12167 N 119th St
- 11885 E Charter Oak Cir
- 12286 N 120th St
- 12258 N 120th St






