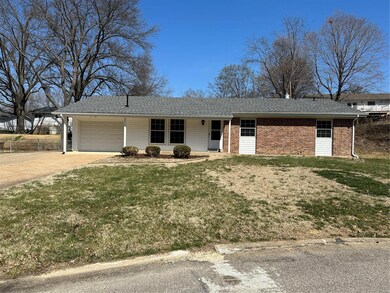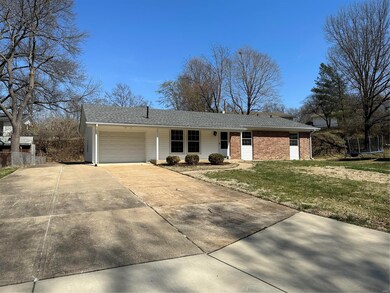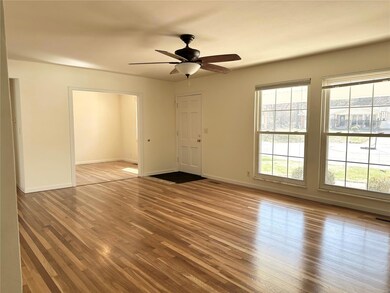
12307 Promenade Ln Saint Louis, MO 63146
Estimated Value: $298,000 - $320,000
Highlights
- Primary Bedroom Suite
- Deck
- Wood Flooring
- Parkway Northeast Middle School Rated A-
- Ranch Style House
- Solid Surface Countertops
About This Home
As of May 2023What a fabulous, central location! This bright and airy home is nestled in a culdesac and is ready for its next owner! The welcoming front foyer brings you into the large living room. Gleaming hardwood floors throughout the home. Front den can be used as an office, playroom or sitting room. The kitchen has eat in space and has a walkout to your large deck with so much privacy in the backyard. The main floor master suite has a full bath and easily fits a king bed with nightstands. You also get the double closet. New roof, gutters, siding and fascia all replace in Oct 2021.
Last Agent to Sell the Property
Coldwell Banker Realty - Gundaker License #2016031218 Listed on: 03/23/2023

Home Details
Home Type
- Single Family
Est. Annual Taxes
- $3,157
Year Built
- Built in 1960
Lot Details
- 9,505 Sq Ft Lot
- Lot Dimensions are 112x85
- Cul-De-Sac
- Level Lot
HOA Fees
- $4 Monthly HOA Fees
Parking
- 1 Car Attached Garage
- Garage Door Opener
- Off-Street Parking
Home Design
- Ranch Style House
- Traditional Architecture
- Brick Veneer
- Vinyl Siding
Interior Spaces
- 1,440 Sq Ft Home
- Window Treatments
- Sliding Doors
- Open Floorplan
- Wood Flooring
Kitchen
- Eat-In Kitchen
- Electric Oven or Range
- Microwave
- Dishwasher
- Kitchen Island
- Solid Surface Countertops
- Disposal
Bedrooms and Bathrooms
- 4 Bedrooms | 3 Main Level Bedrooms
- Primary Bedroom Suite
- Primary Bathroom is a Full Bathroom
- Shower Only
Partially Finished Basement
- Basement Fills Entire Space Under The House
- Sump Pump
- Bedroom in Basement
- Finished Basement Bathroom
Outdoor Features
- Deck
Schools
- Ross Elem. Elementary School
- Northeast Middle School
- Parkway North High School
Utilities
- Forced Air Heating and Cooling System
- Heating System Uses Gas
- Gas Water Heater
Listing and Financial Details
- Assessor Parcel Number 17o-53-0277
Community Details
Recreation
- Recreational Area
Ownership History
Purchase Details
Home Financials for this Owner
Home Financials are based on the most recent Mortgage that was taken out on this home.Purchase Details
Home Financials for this Owner
Home Financials are based on the most recent Mortgage that was taken out on this home.Purchase Details
Home Financials for this Owner
Home Financials are based on the most recent Mortgage that was taken out on this home.Purchase Details
Home Financials for this Owner
Home Financials are based on the most recent Mortgage that was taken out on this home.Similar Homes in the area
Home Values in the Area
Average Home Value in this Area
Purchase History
| Date | Buyer | Sale Price | Title Company |
|---|---|---|---|
| Nguyen Hanh Hong | -- | Title Partners | |
| Nguyen Hanh Hong | -- | Title Partners | |
| My Sweet Home Llc | $157,000 | Title Partners Agency Llc | |
| Gardner Brittani | $163,000 | Integrity Land Title Co Inc |
Mortgage History
| Date | Status | Borrower | Loan Amount |
|---|---|---|---|
| Open | Nguyen Hanh Hong | $200,000 | |
| Previous Owner | Gardner Brittani | $160,047 | |
| Previous Owner | Werre | $101,300 |
Property History
| Date | Event | Price | Change | Sq Ft Price |
|---|---|---|---|---|
| 05/05/2023 05/05/23 | Sold | -- | -- | -- |
| 04/09/2023 04/09/23 | Pending | -- | -- | -- |
| 03/30/2023 03/30/23 | Price Changed | $299,900 | -3.2% | $208 / Sq Ft |
| 03/23/2023 03/23/23 | For Sale | $309,900 | +77.2% | $215 / Sq Ft |
| 08/24/2015 08/24/15 | Sold | -- | -- | -- |
| 08/24/2015 08/24/15 | For Sale | $174,900 | -- | $81 / Sq Ft |
| 08/11/2015 08/11/15 | Pending | -- | -- | -- |
Tax History Compared to Growth
Tax History
| Year | Tax Paid | Tax Assessment Tax Assessment Total Assessment is a certain percentage of the fair market value that is determined by local assessors to be the total taxable value of land and additions on the property. | Land | Improvement |
|---|---|---|---|---|
| 2023 | $3,157 | $48,790 | $12,770 | $36,020 |
| 2022 | $3,030 | $42,680 | $12,770 | $29,910 |
| 2021 | $3,008 | $44,230 | $12,770 | $31,460 |
| 2020 | $2,837 | $38,420 | $15,710 | $22,710 |
| 2019 | $2,792 | $38,420 | $15,710 | $22,710 |
| 2018 | $2,353 | $29,830 | $11,080 | $18,750 |
| 2017 | $2,505 | $32,020 | $11,080 | $20,940 |
| 2016 | $2,312 | $28,080 | $8,510 | $19,570 |
| 2015 | $2,410 | $28,080 | $8,510 | $19,570 |
| 2014 | $2,286 | $28,460 | $7,200 | $21,260 |
Agents Affiliated with this Home
-
Chelsey Shaw

Seller's Agent in 2023
Chelsey Shaw
Coldwell Banker Realty - Gundaker
(314) 435-3940
5 in this area
53 Total Sales
-
Tu Nguyen

Buyer's Agent in 2023
Tu Nguyen
The Nguyen Realty, LLC
(314) 406-8073
1 in this area
120 Total Sales
-
Brittani Gardner-Evans
B
Seller's Agent in 2015
Brittani Gardner-Evans
TAP Homes, LLC
(573) 203-2032
16 Total Sales
-
Default Zmember
D
Buyer's Agent in 2015
Default Zmember
Zdefault Office
(314) 984-9111
48 in this area
8,718 Total Sales
Map
Source: MARIS MLS
MLS Number: MIS23015609
APN: 17O-53-0277
- 12316 Design Ln
- 1025 Fashion Square
- 1239 Cheverly Ct
- 1201 Ross Ave
- 12537 Clark Manor Cir
- 1005 Wappapello Ln
- 12438 Larkwood Dr
- 842 N New Ballas Ct Unit 103
- 842 N New Ballas Ct Unit 303
- 950 E Rue de La Banque Unit 118
- 950 E Rue de La Banque Unit 208
- 950 E Rue de La Banque Unit 110
- 950 E Rue de La Banque Unit L1
- 12530 Trammell Ct
- 12314 Rossridge Ct
- 12146 Lake Constance Dr
- 12153 Lake Constance Dr
- 12581 Larkwood Dr
- 11920 Old Ballas Rd Unit 202
- 12392 Sparrowhawk Ct
- 12307 Promenade Ln
- 12311 Promenade Ln
- 12303 Promenade Ln
- 12308 Design Ln
- 12304 Design Ln
- 12312 Design Ln
- 12302 Promenade Ln
- 12310 Promenade Ln
- 12300 Design Ln
- 12306 Promenade Ln
- 12314 Promenade Ln
- 12305 Design Ln
- 12321 Promenade Ln
- 12309 Design Ln
- 12318 Promenade Ln
- 12301 Design Ln
- 12254 Design Ln
- 12320 Design Ln
- 12315 Design Ln
- 12322 Promenade Ln






