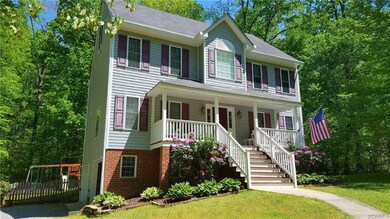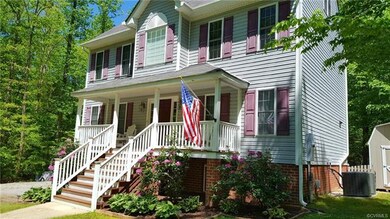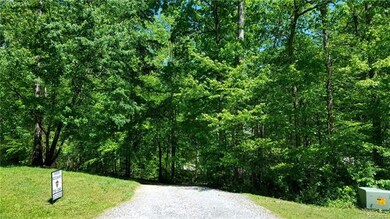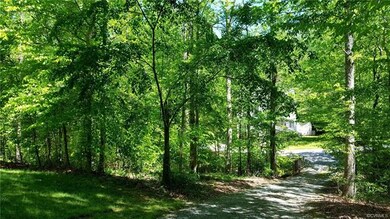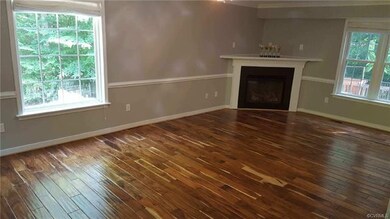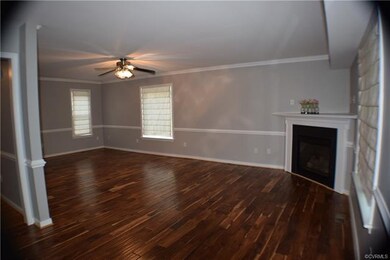
12307 Tavern Hill Ct Chesterfield, VA 23832
South Chesterfield County NeighborhoodEstimated Value: $473,000 - $518,000
Highlights
- Home fronts a creek
- Outdoor Pool
- Colonial Architecture
- Alberta Smith Elementary School Rated A-
- Two Primary Bedrooms
- Deck
About This Home
As of August 2019Your new home awaits, this is the best of both worlds with rolling hills and privacy tucked into a neighborhood with an optional pool membership! This 4 bedroom, 3 1/2 bath home features L-shaped family room with corner fireplace, which is open to the eat-in kitchen with 3 pantries and new appliances, plus a formal dining room and half bath for your convenience. Second floor includes master bedroom with double vanity private bath and walk-in closet, along with laundry room, hall bath and two additional bedrooms. Multiple bonus/flex rooms offer a wide variety of uses (man cave, craft room, play room)... you decide! Daylight basement offers 2 car garage plus bedroom with private bath, perfect for an in-law suite or even use as an office or craft room and utilize one of the flex rooms for a bedroom. Fresh paint and updated flooring provide a move-in ready home for you to enjoy. Outside relax on the quiet deck or patio while listening to the birds chirp or explore the babbling brook. Two 10x16 storage sheds and the play set in fenced backyard convey!
Last Agent to Sell the Property
Varina & Seelmann Realty License #0225101162 Listed on: 04/07/2019
Last Buyer's Agent
Mary Burgess
RE/MAX Commonwealth License #0225052499
Home Details
Home Type
- Single Family
Est. Annual Taxes
- $2,572
Year Built
- Built in 2002
Lot Details
- 0.92 Acre Lot
- Lot Dimensions are 126x320
- Home fronts a creek
- Back Yard Fenced
- Lot Has A Rolling Slope
- Zoning described as R15
Parking
- 2 Car Direct Access Garage
- Basement Garage
- Rear-Facing Garage
- Garage Door Opener
- Driveway
- Unpaved Parking
- Off-Street Parking
Home Design
- Colonial Architecture
- Frame Construction
- Shingle Roof
- Vinyl Siding
Interior Spaces
- 2,794 Sq Ft Home
- 3-Story Property
- Ceiling Fan
- Gas Fireplace
- Separate Formal Living Room
- Basement Fills Entire Space Under The House
- Fire and Smoke Detector
- Washer and Dryer Hookup
Kitchen
- Eat-In Kitchen
- Oven
- Induction Cooktop
- Stove
- Microwave
- Dishwasher
Flooring
- Wood
- Partially Carpeted
- Laminate
- Vinyl
Bedrooms and Bathrooms
- 4 Bedrooms
- Double Master Bedroom
- En-Suite Primary Bedroom
- Walk-In Closet
- Double Vanity
Outdoor Features
- Outdoor Pool
- Deck
- Shed
- Front Porch
Schools
- Alberta Smith Elementary School
- Bailey Bridge Middle School
- Manchester High School
Utilities
- Forced Air Zoned Heating and Cooling System
- Heat Pump System
- Water Heater
- Septic Tank
Listing and Financial Details
- Exclusions: Fridge,Washer&Dryer
- Tax Lot 4
- Assessor Parcel Number 738-66-66-99-100-000
Community Details
Overview
- Reedy Mill Subdivision
Recreation
- Community Pool
Ownership History
Purchase Details
Home Financials for this Owner
Home Financials are based on the most recent Mortgage that was taken out on this home.Purchase Details
Home Financials for this Owner
Home Financials are based on the most recent Mortgage that was taken out on this home.Purchase Details
Home Financials for this Owner
Home Financials are based on the most recent Mortgage that was taken out on this home.Similar Homes in the area
Home Values in the Area
Average Home Value in this Area
Purchase History
| Date | Buyer | Sale Price | Title Company |
|---|---|---|---|
| Whited Mark C | $310,000 | Abstract Title Services Llc | |
| Hamilton Christopher S | $311,450 | -- | |
| Johnson Jeffrey A | $198,360 | -- |
Mortgage History
| Date | Status | Borrower | Loan Amount |
|---|---|---|---|
| Open | Whited Mark C | $63,000 | |
| Open | Whited Mark C | $304,955 | |
| Closed | Whited Mark C | $304,955 | |
| Closed | Whited Mark C | $310,000 | |
| Previous Owner | Hamilton Christopher S | $100,000 | |
| Previous Owner | Hamilton Christopher S | $60,000 | |
| Previous Owner | Hamilton Julie S | $224,000 | |
| Previous Owner | Hamilton Christopher S | $248,000 | |
| Previous Owner | Hamilton Christopher S | $249,160 | |
| Previous Owner | Johnson Jeffrey A | $110,000 |
Property History
| Date | Event | Price | Change | Sq Ft Price |
|---|---|---|---|---|
| 08/26/2019 08/26/19 | Sold | $310,000 | -2.8% | $111 / Sq Ft |
| 07/21/2019 07/21/19 | Pending | -- | -- | -- |
| 07/09/2019 07/09/19 | Price Changed | $318,950 | -0.3% | $114 / Sq Ft |
| 05/01/2019 05/01/19 | Price Changed | $319,950 | -1.5% | $115 / Sq Ft |
| 04/07/2019 04/07/19 | For Sale | $324,950 | -- | $116 / Sq Ft |
Tax History Compared to Growth
Tax History
| Year | Tax Paid | Tax Assessment Tax Assessment Total Assessment is a certain percentage of the fair market value that is determined by local assessors to be the total taxable value of land and additions on the property. | Land | Improvement |
|---|---|---|---|---|
| 2024 | $3,945 | $402,500 | $75,000 | $327,500 |
| 2023 | $3,481 | $382,500 | $75,000 | $307,500 |
| 2022 | $3,236 | $351,700 | $65,000 | $286,700 |
| 2021 | $2,986 | $307,400 | $63,000 | $244,400 |
| 2020 | $2,720 | $286,300 | $61,000 | $225,300 |
| 2019 | $2,587 | $272,300 | $61,000 | $211,300 |
| 2018 | $2,540 | $270,700 | $61,000 | $209,700 |
| 2017 | $2,458 | $250,800 | $60,000 | $190,800 |
| 2016 | $2,359 | $245,700 | $60,000 | $185,700 |
| 2015 | $2,270 | $233,900 | $60,000 | $173,900 |
| 2014 | $2,185 | $225,000 | $60,000 | $165,000 |
Agents Affiliated with this Home
-
Kristen Hamilton

Seller's Agent in 2019
Kristen Hamilton
Varina & Seelmann Realty
(804) 878-1787
2 Total Sales
-

Buyer's Agent in 2019
Mary Burgess
RE/MAX
50 Total Sales
Map
Source: Central Virginia Regional MLS
MLS Number: 1907015
APN: 738-66-66-99-100-000
- 9007 Hidden Nest Dr
- 9212 Bailey Oak Dr
- 9118 Penny Bridge Ct
- 12806 Bailey Hill Place
- 9006 Buffalo Springs Dr
- 13513 Pinstone Ct
- 8424 Hillcreek Dr
- 13111 Deerpark Dr
- 6301 Cedar Springs Rd
- 6160 Cedar Springs Rd
- 13100 Spring Trace Place
- 16900 Barmer Dr
- 7735 Sunday Silence Ln
- 12027 Beaver Spring Ct
- 8131 Preakness Ct
- 7018 Pointer Ridge Rd
- 7713 Northern Dancer Ct
- 13808 Cannonade Ln
- 12203 King Cotton Ct
- 7507 Kentucky Derby Dr
- 12307 Tavern Hill Ct
- 12313 Tavern Hill Ct
- 12301 Tavern Hill Ct
- 12430 Waterfall Crest Way
- 12424 Waterfall Crest Way
- 9304 Waterfall Cove Dr
- 12231 Tavern Hill Ct
- 12319 Tavern Hill Ct
- 12425 Waterfall Crest Way
- 9302 Waterfall Cove Dr
- 12306 Tavern Hill Ct
- 12225 Tavern Hill Ct
- 12418 Waterfall Crest Way
- 9306 Waterfall Cove Dr
- 12318 Tavern Hill Ct
- 12300 Tavern Hill Ct
- 9618 Waterfall Cove Dr
- 9624 Waterfall Cove Dr
- 12419 Waterfall Crest Way
- 12324 Tavern Hill Ct

