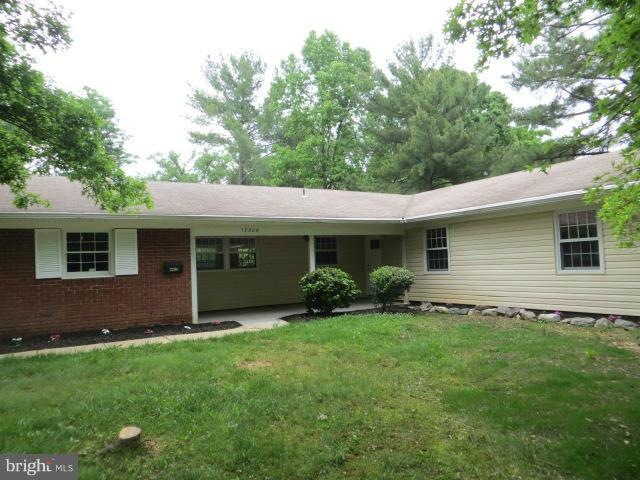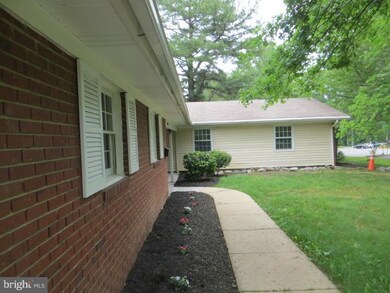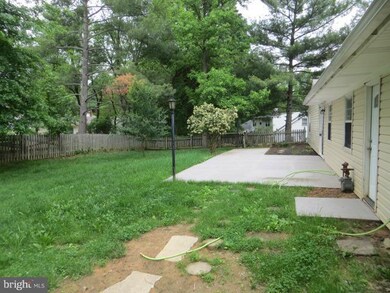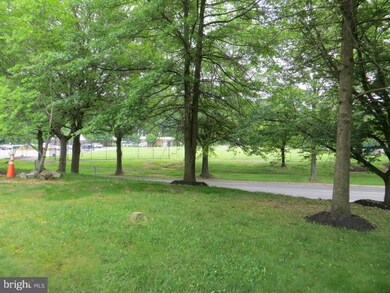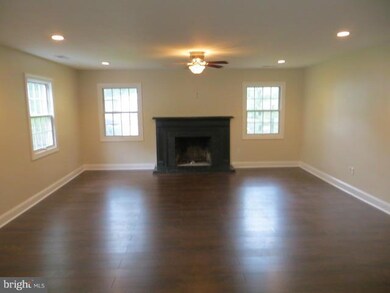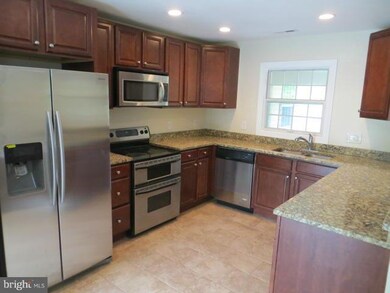
12308 Cedarbrook Ln Laurel, MD 20708
South Laurel NeighborhoodHighlights
- 0.44 Acre Lot
- Rambler Architecture
- Main Floor Bedroom
- Traditional Floor Plan
- Wood Flooring
- 1 Fireplace
About This Home
As of August 20161 Level living at it's finest. Beautifully updated Rancher in sought after Montpelier. Large corner lot, Fresh paint and new carpet/ flooring in the living room/dining room. New Dishwasher, Refrigerator, Hot Water Heater and more. Custom tile work in baths and granite. Granite counters in the kitchen. Fenced Rear yard for hours of entertainment . Professional pictures coming soon. Don't miss out.
Last Agent to Sell the Property
Berkshire Hathaway HomeServices PenFed Realty License #531319 Listed on: 06/04/2016

Home Details
Home Type
- Single Family
Est. Annual Taxes
- $4,104
Year Built
- Built in 1968 | Remodeled in 2016
Lot Details
- 0.44 Acre Lot
- Property is in very good condition
- Property is zoned RR
Parking
- 2 Car Attached Garage
- Side Facing Garage
- Garage Door Opener
Home Design
- Rambler Architecture
- Brick Exterior Construction
- Asphalt Roof
Interior Spaces
- Property has 1 Level
- Traditional Floor Plan
- 1 Fireplace
- Family Room Off Kitchen
- Combination Kitchen and Dining Room
- Wood Flooring
- Laundry Room
Kitchen
- Breakfast Area or Nook
- Upgraded Countertops
Bedrooms and Bathrooms
- 4 Main Level Bedrooms
- En-Suite Primary Bedroom
- En-Suite Bathroom
- 2 Full Bathrooms
Schools
- Montpelier Elementary School
- Laurel High School
Utilities
- 90% Forced Air Heating and Cooling System
- Heating System Uses Natural Gas
- Natural Gas Water Heater
Community Details
- No Home Owners Association
- Montpelier Subdivision
Listing and Financial Details
- Tax Lot 19
- Assessor Parcel Number 17101009190
Ownership History
Purchase Details
Home Financials for this Owner
Home Financials are based on the most recent Mortgage that was taken out on this home.Purchase Details
Purchase Details
Purchase Details
Similar Homes in Laurel, MD
Home Values in the Area
Average Home Value in this Area
Purchase History
| Date | Type | Sale Price | Title Company |
|---|---|---|---|
| Deed | $328,000 | Capitol Title Insurance Agen | |
| Deed In Lieu Of Foreclosure | $456,480 | None Available | |
| Deed | $155,000 | -- | |
| Deed | $61,000 | -- |
Mortgage History
| Date | Status | Loan Amount | Loan Type |
|---|---|---|---|
| Previous Owner | $311,600 | New Conventional | |
| Previous Owner | $228,750 | Stand Alone Refi Refinance Of Original Loan | |
| Previous Owner | $395,000 | Unknown | |
| Previous Owner | $369,000 | Stand Alone Second | |
| Previous Owner | $306,000 | Adjustable Rate Mortgage/ARM |
Property History
| Date | Event | Price | Change | Sq Ft Price |
|---|---|---|---|---|
| 08/25/2016 08/25/16 | Sold | $328,000 | -3.5% | $170 / Sq Ft |
| 07/13/2016 07/13/16 | Pending | -- | -- | -- |
| 06/04/2016 06/04/16 | For Sale | $339,900 | +64.2% | $176 / Sq Ft |
| 10/30/2013 10/30/13 | Sold | $207,000 | +3.6% | $107 / Sq Ft |
| 09/14/2013 09/14/13 | Pending | -- | -- | -- |
| 09/05/2013 09/05/13 | For Sale | $199,900 | -- | $103 / Sq Ft |
Tax History Compared to Growth
Tax History
| Year | Tax Paid | Tax Assessment Tax Assessment Total Assessment is a certain percentage of the fair market value that is determined by local assessors to be the total taxable value of land and additions on the property. | Land | Improvement |
|---|---|---|---|---|
| 2024 | $5,736 | $405,233 | $0 | $0 |
| 2023 | $5,459 | $370,067 | $0 | $0 |
| 2022 | $5,140 | $334,900 | $103,000 | $231,900 |
| 2021 | $4,947 | $325,767 | $0 | $0 |
| 2020 | $4,873 | $316,633 | $0 | $0 |
| 2019 | $4,771 | $307,500 | $101,500 | $206,000 |
| 2018 | $4,606 | $290,767 | $0 | $0 |
| 2017 | $4,470 | $274,033 | $0 | $0 |
| 2016 | -- | $257,300 | $0 | $0 |
| 2015 | $3,354 | $249,400 | $0 | $0 |
| 2014 | $3,354 | $241,500 | $0 | $0 |
Agents Affiliated with this Home
-
Deric Beckett

Seller's Agent in 2016
Deric Beckett
BHHS PenFed (actual)
(443) 864-2799
192 Total Sales
-
Michael Poole

Buyer's Agent in 2016
Michael Poole
Century 21 New Millennium
(703) 973-2609
28 Total Sales
Map
Source: Bright MLS
MLS Number: 1001073199
APN: 10-1009190
- 8905 Briardale Ln
- 8717 Oxwell Ln
- 12016 Montague Dr
- 9003 Eastbourne Ln
- 12008 Montague Dr
- 8908 Eastbourne Ln
- 11900 Orvis Way
- 12803 Cedarbrook Ln
- 8406 Snowden Loop Ct
- 12505 Carland Place
- 11727 Tuscany Dr
- 8805 Admiral Dr
- 8413 Snowden Oaks Place
- 9301 Montpelier Dr
- 12513 Laurel Bowie Rd
- 0 Larchdale Rd Unit MDPG2054450
- 9213 Fairlane Place
- 11905 Ellington Dr
- 11901 Ellington Dr
- 7716 Blue Point Ave
