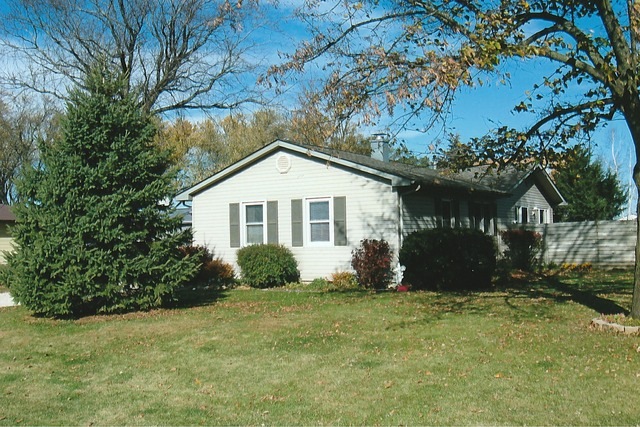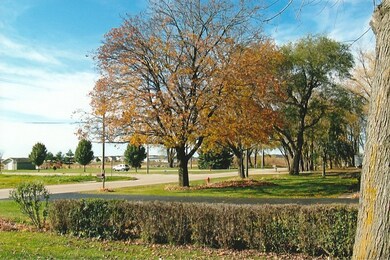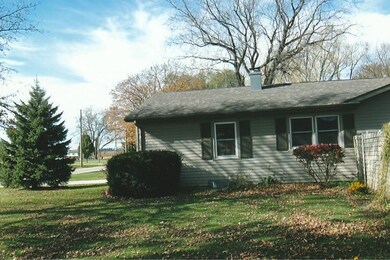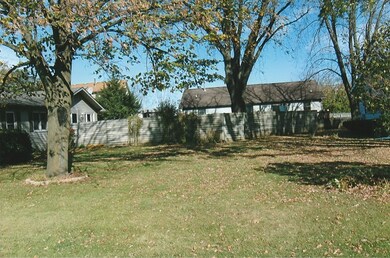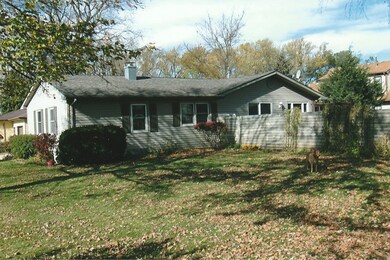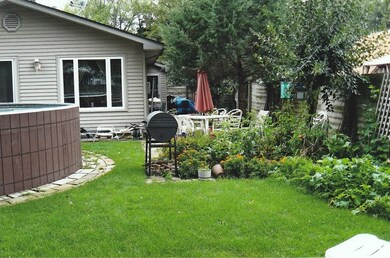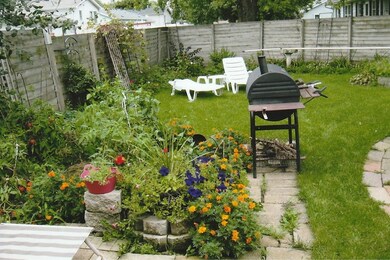
12308 Price Rd Hebron, IL 60034
Hebron-Aldon NeighborhoodEstimated Value: $227,000 - $249,460
Highlights
- Above Ground Pool
- Property is near a park
- Wood Flooring
- Alden-Hebron Middle School Rated 9+
- Ranch Style House
- Fenced Yard
About This Home
As of May 2016Move right in!! This 3-Bedroom, 2-Bath Ranch with full basement is waiting for you. The well-maintained country charmer offers fresh paint throughout, a pretty backyard with 18' Crestwood Pool, Patio, Planting area and more! An open and flowing floor plan indoors allows for easy entertaining. Lots of natural light throughout. This is a must see home! New Roof (2013), Newer appliances, 2-1/2 Car Garage, Loads of storage and more! Fisher woodburning stove is optional. Walking distance to schools, park and downtown Hebron where you can shop, dine and meet some neighbors. Close to Lake Geneva too which offers no tax groceries, swimming, fishing & more!
Last Agent to Sell the Property
Capi Realty Group, LLC License #471010073 Listed on: 03/03/2016
Home Details
Home Type
- Single Family
Est. Annual Taxes
- $3,572
Year Built
- 1968
Lot Details
- Southern Exposure
- Fenced Yard
Parking
- Attached Garage
- Garage Transmitter
- Garage Door Opener
- Gravel Driveway
- Garage Is Owned
Home Design
- Ranch Style House
- Slab Foundation
- Asphalt Shingled Roof
- Vinyl Siding
Interior Spaces
- Entrance Foyer
- Wood Flooring
- Partially Finished Basement
- Basement Fills Entire Space Under The House
- Storm Screens
Kitchen
- Breakfast Bar
- Oven or Range
- Dishwasher
Bedrooms and Bathrooms
- Primary Bathroom is a Full Bathroom
- Bathroom on Main Level
Laundry
- Dryer
- Washer
Outdoor Features
- Above Ground Pool
- Patio
Location
- Property is near a park
Utilities
- Forced Air Heating and Cooling System
- One Cooling System Mounted To A Wall/Window
- Heating System Uses Gas
- Private or Community Septic Tank
Listing and Financial Details
- Senior Tax Exemptions
- Homeowner Tax Exemptions
Ownership History
Purchase Details
Home Financials for this Owner
Home Financials are based on the most recent Mortgage that was taken out on this home.Purchase Details
Home Financials for this Owner
Home Financials are based on the most recent Mortgage that was taken out on this home.Similar Homes in Hebron, IL
Home Values in the Area
Average Home Value in this Area
Purchase History
| Date | Buyer | Sale Price | Title Company |
|---|---|---|---|
| Garcia Salma | -- | Fidelity National Title | |
| Garcia Salma | $120,500 | First American Title |
Mortgage History
| Date | Status | Borrower | Loan Amount |
|---|---|---|---|
| Open | Garcia Salma | $119,140 | |
| Closed | Garcia Salma | $118,316 | |
| Previous Owner | Hilton Larry P | $97,000 | |
| Previous Owner | Hilton Larry P | $105,000 | |
| Previous Owner | Hilton Larry P | $15,000 | |
| Previous Owner | Hilton Larry P | $66,000 |
Property History
| Date | Event | Price | Change | Sq Ft Price |
|---|---|---|---|---|
| 05/04/2016 05/04/16 | Sold | $120,500 | -2.4% | $86 / Sq Ft |
| 03/08/2016 03/08/16 | Pending | -- | -- | -- |
| 03/03/2016 03/03/16 | For Sale | $123,500 | -- | $88 / Sq Ft |
Tax History Compared to Growth
Tax History
| Year | Tax Paid | Tax Assessment Tax Assessment Total Assessment is a certain percentage of the fair market value that is determined by local assessors to be the total taxable value of land and additions on the property. | Land | Improvement |
|---|---|---|---|---|
| 2023 | $3,572 | $55,308 | $14,756 | $40,552 |
| 2022 | $3,423 | $50,030 | $13,348 | $36,682 |
| 2021 | $3,252 | $45,694 | $12,191 | $33,503 |
| 2020 | $3,109 | $41,155 | $10,980 | $30,175 |
| 2019 | $3,044 | $40,575 | $10,825 | $29,750 |
| 2018 | $2,996 | $39,493 | $10,536 | $28,957 |
| 2017 | $3,039 | $40,393 | $10,776 | $29,617 |
| 2016 | $2,540 | $38,855 | $10,366 | $28,489 |
| 2013 | -- | $35,976 | $9,598 | $26,378 |
Agents Affiliated with this Home
-
Kimmy Martinez

Seller's Agent in 2016
Kimmy Martinez
Capi Realty Group, LLC
(630) 379-6032
17 Total Sales
-
Arturo Flores

Buyer's Agent in 2016
Arturo Flores
eXp Realty
(815) 260-8218
13 in this area
557 Total Sales
Map
Source: Midwest Real Estate Data (MRED)
MLS Number: MRD09154421
APN: 03-17-281-002
- 9619 Woods Ln
- Lot 6 Harrison Ave
- Lot 2 Harrison Ave
- Lot 5 Harrison Ave
- Lot 4 Harrison Ave
- Lot 3 Harrison Ave
- Lot 1 Harrison Ave
- 11700 Price Rd
- 12213 Il Route 173
- Lot 0 Illinois 173
- 9808 Saint Albans St
- Lot 9 Heritage Ct
- Lot 14 Heritage Ct
- 12401 Bigelow Ave
- 12211 Hansen Rd
- 12501 Hebron Rd
- 10215 Main St
- 12402 Hansen Rd
- 11608 Maple Ave
- 10416 Seaman Rd
- 12308 Price Rd
- 12303 Jacob Ave
- 12301 Jacob Ave
- 12310 Price Rd
- 12306 Price Rd
- 12305 Jacob Ave
- 12219 Jacob Ave
- 12311 Il Route 173
- 12304 Price Rd
- 9613 Marci Ln
- 12302 Jacob Ave
- 12304 Jacob Ave
- 12306 Jacob Ave
- 12211 Jacob Ave
- 9615 Marci Ln
- 12314 Price Rd
- 12212 Price Rd
- 9614 Marci Ln
- 12209 Jacob Ave
- 9617 Marci Ln
