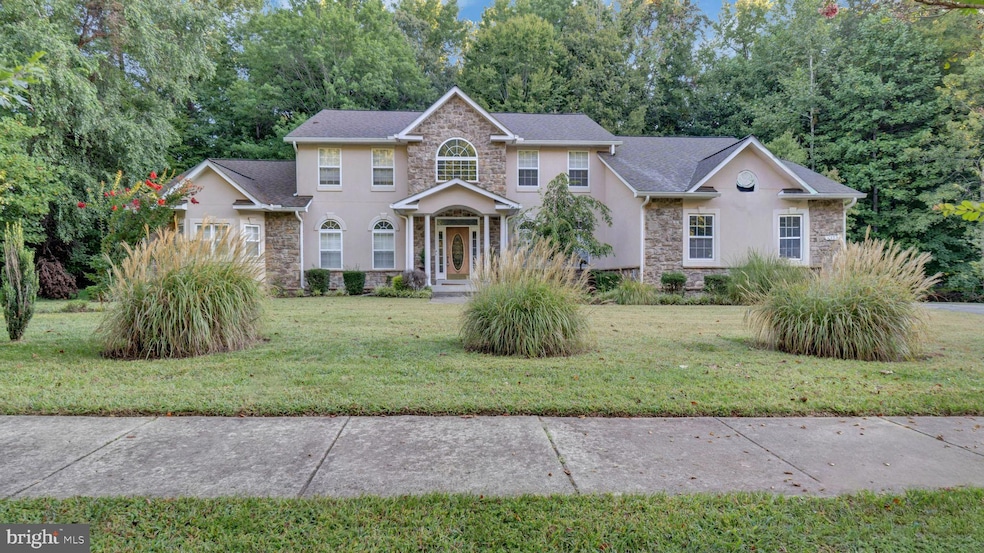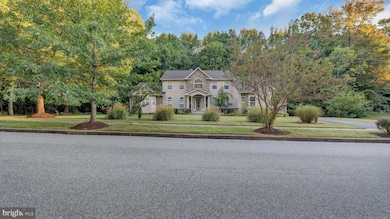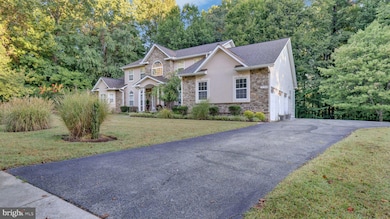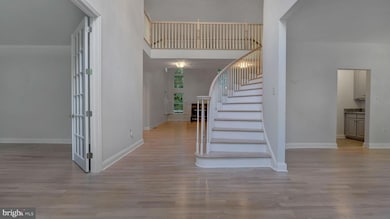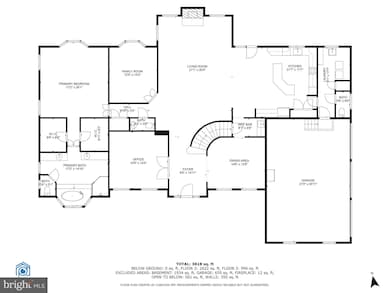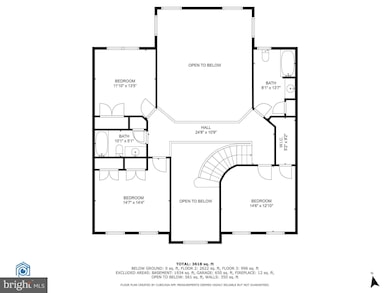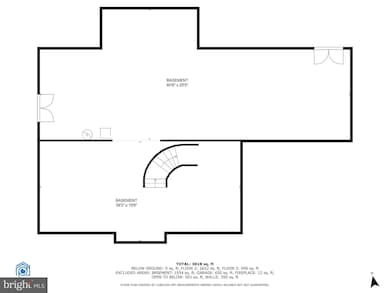12308 Putters Ct Upper Marlboro, MD 20772
Highlights
- 1.47 Acre Lot
- 1 Fireplace
- Breakfast Area or Nook
- Colonial Architecture
- No HOA
- 3 Car Attached Garage
About This Home
Welcome to a beautifully maintained single-family home in a desirable and quiet neighborhood. This spacious home offers over 3,000 sq. ft. of living space, with hardwood floors throughout, a modern kitchen with granite countertops, and stainless-steel appliances. The large family room with a cozy fireplace is perfect for relaxation, while the formal dining room and living room offer ample space for entertaining. Enjoy the expansive master suite with a walk-in closet and luxurious en-suite bath, complete with a soaking tub and separate shower. Step outside to a private backyard oasis with a large deck, perfect for hosting summer barbecues or enjoying a peaceful evening. Must have a 650-credit score, income must be $180,000, pets' case by case.
Listing Agent
(410) 212-4235 brandi.bradshaw@longandfoster.com Keller Williams Select Realtors of Annapolis License #SP200203497 Listed on: 08/17/2025

Home Details
Home Type
- Single Family
Est. Annual Taxes
- $9,818
Year Built
- Built in 2003
Lot Details
- 1.47 Acre Lot
- Property is zoned RR
Parking
- 3 Car Attached Garage
- Side Facing Garage
Home Design
- Colonial Architecture
- Brick Exterior Construction
- Slab Foundation
Interior Spaces
- Property has 2 Levels
- 1 Fireplace
- Breakfast Area or Nook
- Unfinished Basement
Bedrooms and Bathrooms
- Soaking Tub
Utilities
- Forced Air Heating and Cooling System
- Well
- Electric Water Heater
Listing and Financial Details
- Residential Lease
- No Smoking Allowed
- 12-Month Lease Term
- Available 8/16/25
- $50 Application Fee
- $125 Repair Deductible
- Assessor Parcel Number 17153376522
Community Details
Overview
- No Home Owners Association
- Putters Choice Subdivision
Pet Policy
- Pets allowed on a case-by-case basis
- $50 Monthly Pet Rent
Map
Source: Bright MLS
MLS Number: MDPG2162682
APN: 15-3376522
- 12304 Putters Ct
- 12120 Chip Shot Ln
- 9607 Muirfield Dr
- 10107 Spring Water Ln
- 9315 Midland Turn
- 11707 Medallion Terrace
- 9302 Berrybrook Place
- 9207 Midland Turn
- 9511 Tam o Shanter Dr
- 11715 Cheltenham Rd
- 11470 Duley Station Rd
- 12919 Trumbull Dr
- 12528 Woodstock Dr E
- 8809 Binghampton Place
- 8801 Monmouth Dr
- 8604 Binghampton Place
- 0 Old Indian Head Rd Unit MDPG2165760
- 10411 Old Indian Head Rd
- 8610 Monmouth Dr
- 12800 Center Park Way
- 9701 Grandhaven Ave
- 10400 Twin Knoll Way
- 9590 Crain Hwy
- 8812 Woodstock Dr W
- 8911 Heathermore Blvd
- 10748 Hollaway Dr
- 7701 Croom Rd
- 9803 Gay Dr
- 10407 Del Ray Ct
- 9004 Cavesson Way
- 10208 Farrar Ave Unit Basement
- 10100 Le Fevre Dr
- 9922 Williamsburg Dr
- 7208 Purple Ave
- 9716 Woodyard Cir
- 9521 Woodyard Cir
- 8708 Dorian Ln
- 8603 Dorian Ln
- 10 Williams Dr Unit 10 Prince William Drive
- 8518 Cedar Chase Dr
