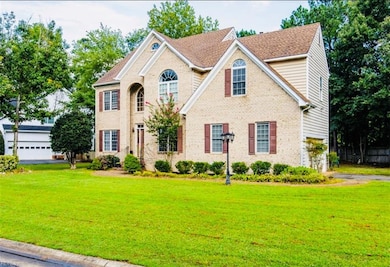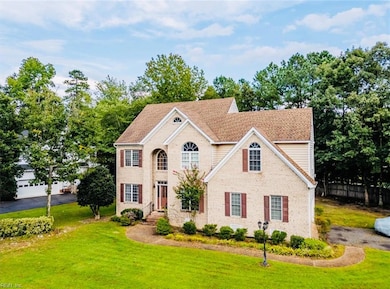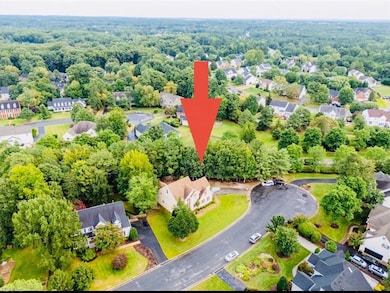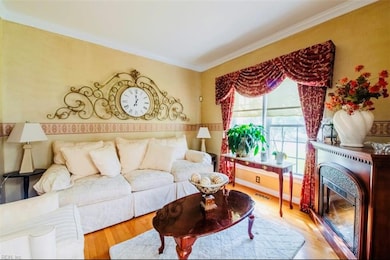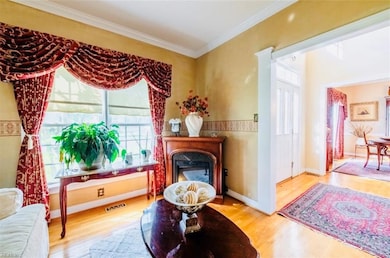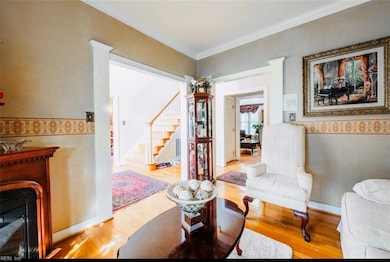12309 Hardwick Ct Glen Allen, VA 23059
Estimated payment $4,520/month
Highlights
- City Lights View
- Colonial Architecture
- Wood Flooring
- Shady Grove Elementary School Rated A-
- Cathedral Ceiling
- 2 Fireplaces
About This Home
Welcome Home! This custom Brick mini estate home in Sought-After Wyndham at Henrico County is perfectly situated on a quiet cul-de-sac and offers the ideal blend of luxury, function, and smart living. Featuring full smart home integration, intercom throughout the house, Cat 5 wiring, and built-in surround sound, it’s designed for modern convenience. Key Features: Award-winning schools: Enjoy access to award-winning schools and top-rated educational institutions. The home also features elegant architectural details including cathedral ceilings, a formal dining room, and a sun-filled breakfast nook. The finished walk-up attic 18x29 rec room with surround sound and full bath offers a spacious bonus area—can be used as a guest suite, home office, or recreation space. Located in the desirable Wyndham community, residents enjoy resort-style amenities including a pool, clubhouse, tennis courts, and more. Schedule your showing today!
Home Details
Home Type
- Single Family
Est. Annual Taxes
- $5,038
Year Built
- Built in 1998
Lot Details
- Back Yard Fenced
HOA Fees
- $91 Monthly HOA Fees
Home Design
- Colonial Architecture
- Brick Exterior Construction
- Asphalt Shingled Roof
- Vinyl Siding
Interior Spaces
- 3,248 Sq Ft Home
- 3-Story Property
- Cathedral Ceiling
- 2 Fireplaces
- City Lights Views
- Crawl Space
Kitchen
- Breakfast Area or Nook
- Gas Range
- Microwave
- Dishwasher
Flooring
- Wood
- Carpet
Bedrooms and Bathrooms
- 5 Bedrooms
Laundry
- Dryer
- Washer
Parking
- 2 Car Attached Garage
- Driveway
- On-Street Parking
Schools
- Shady Grove Elementary School
- Short Pump Middle School
- Deep Run High School
Utilities
- Central Air
- Heating System Uses Natural Gas
- 220 Volts
- Gas Water Heater
Community Details
- Nicole Dillard 8043607945 Association
- Wyndham Subdivision
Map
Home Values in the Area
Average Home Value in this Area
Tax History
| Year | Tax Paid | Tax Assessment Tax Assessment Total Assessment is a certain percentage of the fair market value that is determined by local assessors to be the total taxable value of land and additions on the property. | Land | Improvement |
|---|---|---|---|---|
| 2025 | $5,038 | $588,200 | $147,300 | $440,900 |
| 2024 | $5,038 | $567,200 | $147,300 | $419,900 |
| 2023 | $4,821 | $567,200 | $147,300 | $419,900 |
| 2022 | $4,253 | $500,400 | $133,000 | $367,400 |
| 2021 | $4,188 | $473,800 | $114,000 | $359,800 |
| 2020 | $4,122 | $473,800 | $114,000 | $359,800 |
| 2019 | $4,122 | $473,800 | $114,000 | $359,800 |
| 2018 | $3,931 | $451,800 | $114,000 | $337,800 |
| 2017 | $3,931 | $451,800 | $114,000 | $337,800 |
| 2016 | $3,669 | $421,700 | $104,500 | $317,200 |
| 2015 | $3,490 | $421,700 | $104,500 | $317,200 |
| 2014 | $3,490 | $401,100 | $104,500 | $296,600 |
Property History
| Date | Event | Price | List to Sale | Price per Sq Ft |
|---|---|---|---|---|
| 10/30/2025 10/30/25 | For Sale | $759,000 | -- | $234 / Sq Ft |
Source: Real Estate Information Network (REIN)
MLS Number: 10608180
APN: 735-776-5086
- 5707 Stoneacre Ct
- 12313 Haybrook Ln
- 12640 Lizfield Way
- 12516 Collinstone Ct
- 5604 Ashton Park Ct
- 6573 Glenshaw Dr
- 12024 Stonewick Place
- 12724 Redfield Ln
- 7034 Benhall Cir
- 7159 Yare St
- 5824 Ketterley Row
- 5200 Eastbranch Dr
- 5156 Farmount Terrace
- 11900 Westcott Ridge Terrace
- 12012 Layton Dr
- 7480 Brandiston St
- 6225 Kershaw Dr
- 6233 Kershaw Dr
- 12009 Club Commons Dr
- 5525 Barnsley Terrace
- 6500 Gadsby Trace Ct
- 5600 Mulholland Dr
- 2290 Ashland Rd
- 12109 Oxford Landing Dr Unit 201
- 1408 New Haven Ct
- 4501 Marshall Run Cir
- 428 Broad Hill Trail
- 5200 Avia Way
- 11401 Old Nuckols Rd
- 4338 Bon Secours Pkwy Unit A
- 16090 Pouncey Tract Rd
- 4610 Twin Hickory Lake Dr
- 4700 the Gardens Dr
- 11128 Swanee Mill Trace Unit 11128
- 5617 Benoni Ct
- 1000 Wilkes Ridge Place
- 12651 Three Chopt Rd
- 4000 Spring Oak Dr
- 3807 Chase Wellesley Ct
- 10945 Nuckols Rd

