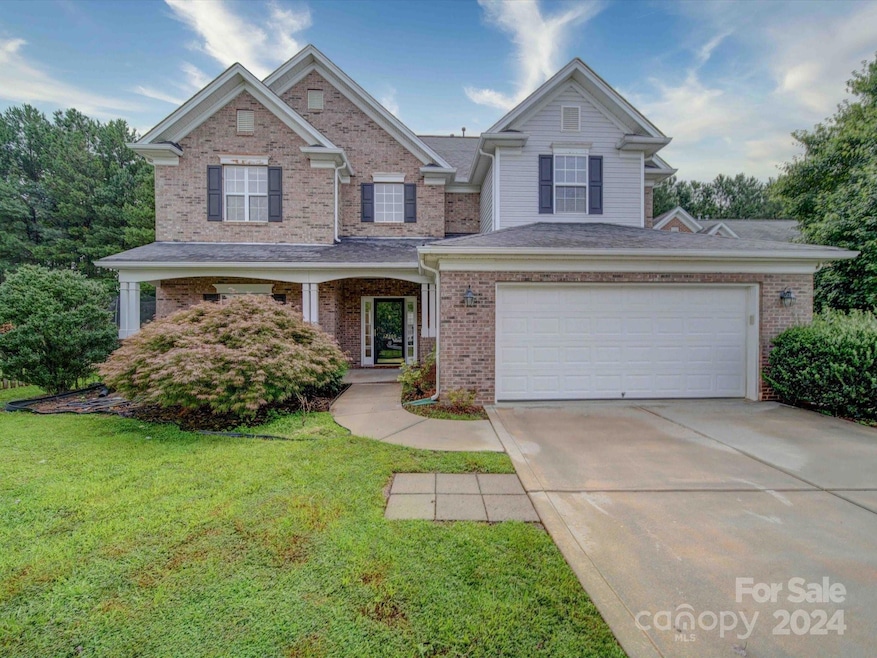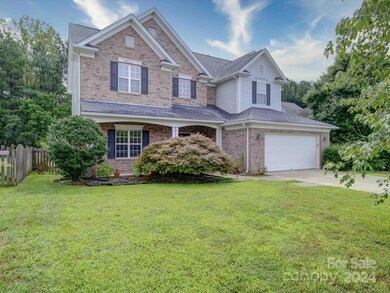
12309 McAllister Park Dr Charlotte, NC 28277
Ballantyne NeighborhoodHighlights
- Open Floorplan
- Clubhouse
- Tennis Courts
- Elon Park Elementary Rated A-
- Traditional Architecture
- Covered patio or porch
About This Home
As of September 2024Welcome to 12309 McAllister Park Dr, Charlotte, NC! This exquisite 5-bedroom, 3-bathroom home features a charming rocking chair front porch, perfect for relaxing. The popular floor plan includes a guest room and full bath on the main floor. The spacious kitchen boasts 42" raised panel maple and glass cabinetry with pull-out shelves, solid surface counters, a huge island, tile backsplash, and a large pantry. Enjoy the media/bonus room, large level fenced lot, extended patio, and irrigation system. Smart home enthusiasts will appreciate the wired smart box.
Outside, the community offers a pool, tennis courts, and a playground. Located near Ballantyne, you’ll have easy access to top-rated schools, shopping centers, and dining options. Nearby parks and greenways provide ample opportunities for outdoor activities.
Schedule a viewing today to experience this beautiful home for yourself!
Last Agent to Sell the Property
JVC Realty, LLC Brokerage Email: tatinenib@gmail.com License #90392 Listed on: 07/31/2024
Home Details
Home Type
- Single Family
Est. Annual Taxes
- $4,432
Year Built
- Built in 2002
Lot Details
- Back Yard Fenced
- Level Lot
- Property is zoned R-5(CD)
Parking
- 2 Car Garage
- Driveway
Home Design
- Traditional Architecture
- Brick Exterior Construction
- Slab Foundation
- Vinyl Siding
Interior Spaces
- 2-Story Property
- Open Floorplan
- Insulated Windows
- French Doors
- Living Room with Fireplace
- Tile Flooring
- Pull Down Stairs to Attic
Kitchen
- <<convectionOvenToken>>
- Electric Oven
- Electric Cooktop
- <<microwave>>
- Dishwasher
- Kitchen Island
- Trash Compactor
- Disposal
Bedrooms and Bathrooms
- Walk-In Closet
- 3 Full Bathrooms
Outdoor Features
- Covered patio or porch
Schools
- Ballantyne Elementary School
- Community House Middle School
- Ardrey Kell High School
Utilities
- Central Heating and Cooling System
- Vented Exhaust Fan
- Cable TV Available
Listing and Financial Details
- Assessor Parcel Number 223-035-59
Community Details
Overview
- Providence Pointe Subdivision
- Mandatory Home Owners Association
Amenities
- Clubhouse
Recreation
- Tennis Courts
- Community Playground
Ownership History
Purchase Details
Home Financials for this Owner
Home Financials are based on the most recent Mortgage that was taken out on this home.Purchase Details
Home Financials for this Owner
Home Financials are based on the most recent Mortgage that was taken out on this home.Purchase Details
Home Financials for this Owner
Home Financials are based on the most recent Mortgage that was taken out on this home.Similar Homes in Charlotte, NC
Home Values in the Area
Average Home Value in this Area
Purchase History
| Date | Type | Sale Price | Title Company |
|---|---|---|---|
| Warranty Deed | $657,500 | None Listed On Document | |
| Warranty Deed | $379,000 | None Available | |
| Warranty Deed | $249,000 | -- |
Mortgage History
| Date | Status | Loan Amount | Loan Type |
|---|---|---|---|
| Open | $624,625 | New Conventional | |
| Previous Owner | $300,000 | New Conventional | |
| Previous Owner | $341,100 | New Conventional | |
| Previous Owner | $29,400 | Credit Line Revolving | |
| Previous Owner | $255,900 | New Conventional | |
| Previous Owner | $272,000 | Unknown | |
| Previous Owner | $19,500 | Unknown | |
| Previous Owner | $75,000 | Unknown | |
| Previous Owner | $50,000 | Credit Line Revolving | |
| Previous Owner | $228,000 | Purchase Money Mortgage |
Property History
| Date | Event | Price | Change | Sq Ft Price |
|---|---|---|---|---|
| 09/05/2024 09/05/24 | Sold | $657,500 | -1.7% | $226 / Sq Ft |
| 07/31/2024 07/31/24 | For Sale | $669,000 | +76.5% | $230 / Sq Ft |
| 05/26/2017 05/26/17 | Sold | $379,000 | -0.2% | $140 / Sq Ft |
| 04/15/2017 04/15/17 | Pending | -- | -- | -- |
| 04/12/2017 04/12/17 | For Sale | $379,900 | -- | $140 / Sq Ft |
Tax History Compared to Growth
Tax History
| Year | Tax Paid | Tax Assessment Tax Assessment Total Assessment is a certain percentage of the fair market value that is determined by local assessors to be the total taxable value of land and additions on the property. | Land | Improvement |
|---|---|---|---|---|
| 2023 | $4,432 | $585,200 | $120,000 | $465,200 |
| 2022 | $3,764 | $377,000 | $95,000 | $282,000 |
| 2021 | $3,753 | $377,000 | $95,000 | $282,000 |
| 2020 | $3,745 | $377,000 | $95,000 | $282,000 |
| 2019 | $3,730 | $377,000 | $95,000 | $282,000 |
| 2018 | $3,571 | $266,600 | $61,800 | $204,800 |
| 2017 | $3,514 | $266,600 | $61,800 | $204,800 |
| 2016 | $3,504 | $266,600 | $61,800 | $204,800 |
| 2015 | $3,493 | $266,600 | $61,800 | $204,800 |
| 2014 | $3,545 | $271,200 | $61,800 | $209,400 |
Agents Affiliated with this Home
-
Balaji Tatineni

Seller's Agent in 2024
Balaji Tatineni
JVC Realty, LLC
(803) 280-4809
8 in this area
357 Total Sales
-
Benoy Peters

Buyer's Agent in 2024
Benoy Peters
Carolinas Realty
(704) 763-3964
7 in this area
90 Total Sales
-
Kari McGregor

Seller's Agent in 2017
Kari McGregor
EXP Realty LLC Ballantyne
(704) 806-9797
16 in this area
68 Total Sales
-
Gopal Kasarla
G
Buyer's Agent in 2017
Gopal Kasarla
Prime Real Estate Advisors LLC
(980) 297-9827
12 in this area
354 Total Sales
Map
Source: Canopy MLS (Canopy Realtor® Association)
MLS Number: 4166504
APN: 223-035-59
- 12312 McAllister Park Dr
- 12341 McAllister Park Dr
- 15209 Loire Valley St Unit 1A
- 12321 Aquitaine St Unit 273B
- 11209 Lazio Ln Unit 1
- 15524 Scholastic Dr
- 13930 Daltrey Ln
- 15247 Prescott Hill Ave
- 14643 Juventus St
- 14801 Provence Ln
- 14506 Knowledge Cir
- 15923 Prescott Hill Ave
- 12421 Fiorentina St
- 12315 Bluestem Ln
- 12571 Bluestem Ln
- 17143 Red Feather Dr Unit 17143
- 2296 Idol Rock Dr
- 11829 Ridgeway Park Dr Unit 11829
- 16344 Redstone Mountain Ln Unit 16344
- 17136 Red Feather Dr Unit 17136





